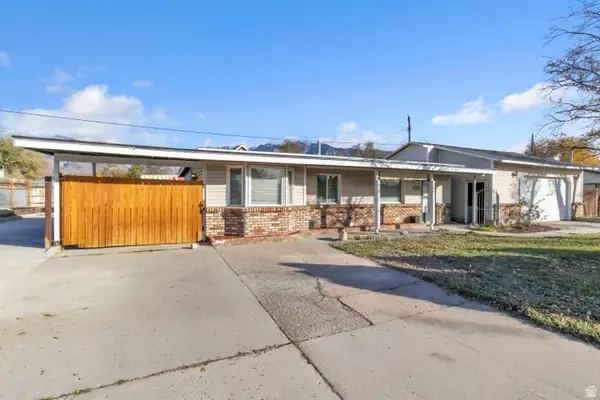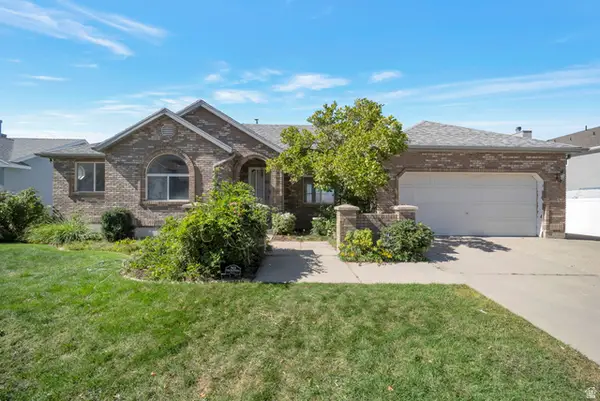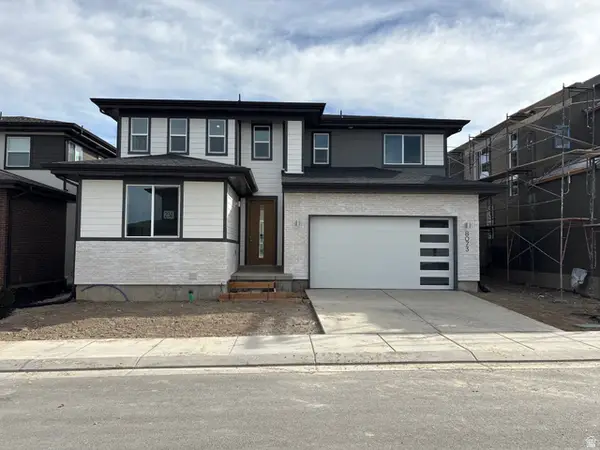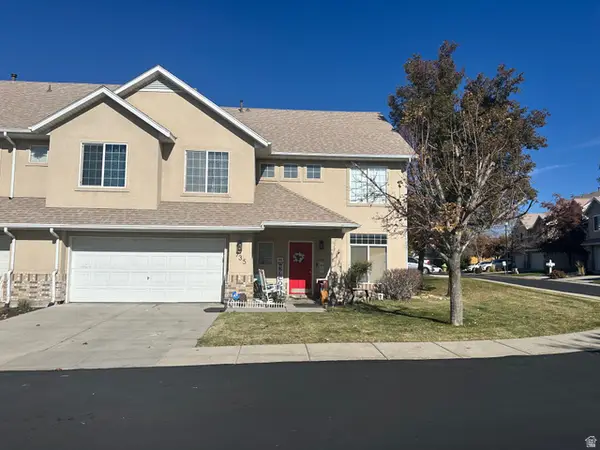2548 E Dimple Dell Rd, Sandy, UT 84092
Local realty services provided by:Better Homes and Gardens Real Estate Momentum
2548 E Dimple Dell Rd,Sandy, UT 84092
$1,560,000
- 5 Beds
- 5 Baths
- 4,612 sq. ft.
- Single family
- Active
Listed by: joel carson
Office: utah real estate pc
MLS#:2103484
Source:SL
Price summary
- Price:$1,560,000
- Price per sq. ft.:$338.25
About this home
VIEWS! VIEWS! VIEWS! This Modern Designed Gem was Recently Renovated Inside and Out with No Expense Spared. Nestled Down a Private Lane Showcasing Picturesque Mountain Views from Every Window! Open, Light and Bright Floor Plan Adds a Unique Flair. Designer Kitchen Features Custom Cabinetry, Quartzite Counter Tops, Top-End Appliances, and Pantry. Delightful Family Room with Wall of Windows Framing Amazing Views! Relaxing Main Floor Primary Suite. Main Floor Study/Home Office with Built-in Cabinetry. Spacious Formal Dining and Living. Hardwood Floors. Daylight Lower Level Family Room Perfect for Entertaining Includes Rock Fireplace, 2 Bedroom Suites with Updated Bathroom. Two Amazing View Decks and Spacious Covered Stone Patio Opening to an Infinity Salt Water Pool and Spa. New Landscaping, New HVAC unit, Heated Driveway. Nestled on an Expansive Half-Acre with Direct Access to 800 Acres of Hiking/Biking and Equestrian Park. Eight Miles from the Chairlifts of Snowbird and Alta.
Contact an agent
Home facts
- Year built:1996
- Listing ID #:2103484
- Added:99 day(s) ago
- Updated:November 14, 2025 at 12:29 PM
Rooms and interior
- Bedrooms:5
- Total bathrooms:5
- Full bathrooms:4
- Half bathrooms:1
- Living area:4,612 sq. ft.
Heating and cooling
- Cooling:Central Air
- Heating:Gas: Central
Structure and exterior
- Roof:Asphalt
- Year built:1996
- Building area:4,612 sq. ft.
- Lot area:0.51 Acres
Schools
- High school:Alta
- Middle school:Indian Hills
- Elementary school:Granite
Utilities
- Water:Culinary, Water Connected
- Sewer:Sewer Connected, Sewer: Connected, Sewer: Public
Finances and disclosures
- Price:$1,560,000
- Price per sq. ft.:$338.25
- Tax amount:$7,543
New listings near 2548 E Dimple Dell Rd
- Open Sat, 11am to 1pmNew
 $790,000Active4 beds 4 baths3,513 sq. ft.
$790,000Active4 beds 4 baths3,513 sq. ft.1962 E Bluffside Cir, Sandy, UT 84092
MLS# 2122739Listed by: COLDWELL BANKER REALTY (UNION HEIGHTS) - Open Fri, 2 to 5pmNew
 $925,000Active5 beds 3 baths3,364 sq. ft.
$925,000Active5 beds 3 baths3,364 sq. ft.1563 E Granada Dr S, Sandy, UT 84093
MLS# 2122681Listed by: SUMMIT SOTHEBY'S INTERNATIONAL REALTY - New
 $489,900Active3 beds 1 baths1,106 sq. ft.
$489,900Active3 beds 1 baths1,106 sq. ft.10109 S Peony Way, Sandy, UT 84094
MLS# 2122375Listed by: EQUITY REAL ESTATE (SOLID) - New
 $630,000Active5 beds 3 baths2,140 sq. ft.
$630,000Active5 beds 3 baths2,140 sq. ft.1143 E 11780 S, Sandy, UT 84094
MLS# 2122358Listed by: CHAPMAN-RICHARDS & ASSOCIATES, INC.  $799,950Active4 beds 3 baths3,041 sq. ft.
$799,950Active4 beds 3 baths3,041 sq. ft.11922 S Bluff View Dr, Sandy, UT 84092
MLS# 2120535Listed by: MAXFIELD REAL ESTATE EXPERTS $769,900Pending4 beds 3 baths3,276 sq. ft.
$769,900Pending4 beds 3 baths3,276 sq. ft.8073 S Paper Mill Dr #236, Midvale, UT 84070
MLS# 2120030Listed by: GARBETT HOMES- New
 $810,000Active4 beds 3 baths3,000 sq. ft.
$810,000Active4 beds 3 baths3,000 sq. ft.8322 S Levine Ln #111, Sandy, UT 84070
MLS# 2122057Listed by: HERITAGE PARTNERS REAL ESTATE, LLC. - New
 $424,900Active4 beds 3 baths2,267 sq. ft.
$424,900Active4 beds 3 baths2,267 sq. ft.735 Sandy Point Dr, Sandy, UT 84094
MLS# 2121995Listed by: NRE - Open Fri, 4 to 6pmNew
 $659,900Active5 beds 2 baths2,048 sq. ft.
$659,900Active5 beds 2 baths2,048 sq. ft.788 E Park Mesa Way, Sandy, UT 84094
MLS# 2121937Listed by: BERKSHIRE HATHAWAY HOMESERVICES UTAH PROPERTIES (SALT LAKE) - New
 $300,000Active2 beds 2 baths949 sq. ft.
$300,000Active2 beds 2 baths949 sq. ft.662 W Jefferson Cv #6, Sandy, UT 84070
MLS# 2121823Listed by: RANLIFE REAL ESTATE INC
