2616 E Grandview Dr, Sandy, UT 84092
Local realty services provided by:Better Homes and Gardens Real Estate Momentum
2616 E Grandview Dr,Sandy, UT 84092
$1,085,000
- 5 Beds
- 4 Baths
- 3,250 sq. ft.
- Single family
- Pending
Listed by:carolyn chavez
Office:the agency salt lake city
MLS#:2094939
Source:SL
Price summary
- Price:$1,085,000
- Price per sq. ft.:$333.85
About this home
Step into a dream! This home is truly one of a kind. From the moment you walk through the grand entrance, you're transported into a world of beauty, warmth, and light. Towering cathedral ceilings and expansive windows create an airy, open feel, yet the home retains an inviting sense of comfort and coziness. The chef's kitchen and spacious dining area are ideal for entertaining, flowing seamlessly into a generous living room that opens onto a large patio oasis-perfect for indoor-outdoor gatherings. With five bedrooms, four bathrooms, two living rooms, and a dedicated exercise space, there's room for everyone and everything. The thoughtful layout is enhanced by stunning finishes and impeccable design details throughout. Grandview is not just another name, this street is perched above stunning city views from the front and the gorgeous mountain views from the back. Outside, a massive RV parking area offers plenty of space for your toys and adventures. Enjoy easy access to nearby parks and trails, perfect for hiking, biking, and year-round outdoor fun. In the winter, popular ski areas are just a short drive away, making it easy to hit the slopes whenever you like. This area also boasts excellent schools and convenient access to shopping, restaurants, and activities. Every inch of this home reflects care and craftsmanship-the list of upgrades is extensive, so be sure to check the attached documents for the full scope of updates and features. This is more than just a house; it's a place you'll be proud to call home.
Contact an agent
Home facts
- Year built:1973
- Listing ID #:2094939
- Added:399 day(s) ago
- Updated:September 18, 2025 at 09:54 PM
Rooms and interior
- Bedrooms:5
- Total bathrooms:4
- Full bathrooms:2
- Half bathrooms:1
- Living area:3,250 sq. ft.
Heating and cooling
- Cooling:Central Air
- Heating:Forced Air, Gas: Central
Structure and exterior
- Roof:Asphalt
- Year built:1973
- Building area:3,250 sq. ft.
- Lot area:0.27 Acres
Schools
- High school:Brighton
- Middle school:Albion
- Elementary school:Granite
Utilities
- Water:Culinary, Water Connected
- Sewer:Sewer Connected, Sewer: Connected, Sewer: Public
Finances and disclosures
- Price:$1,085,000
- Price per sq. ft.:$333.85
- Tax amount:$4,619
New listings near 2616 E Grandview Dr
- Open Sat, 10am to 12pmNew
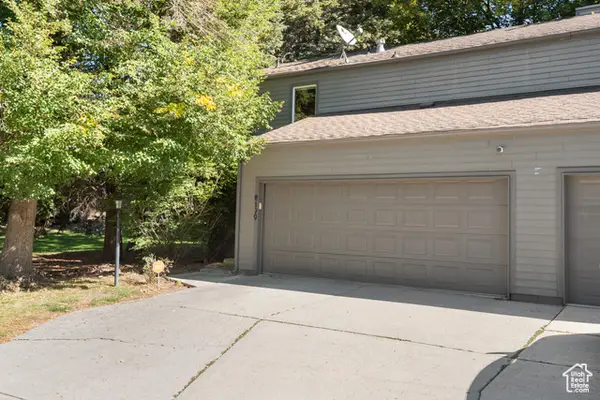 $575,000Active3 beds 3 baths2,230 sq. ft.
$575,000Active3 beds 3 baths2,230 sq. ft.8179 S Nordic Cir E, Sandy, UT 84093
MLS# 2113799Listed by: REAL BROKER, LLC - New
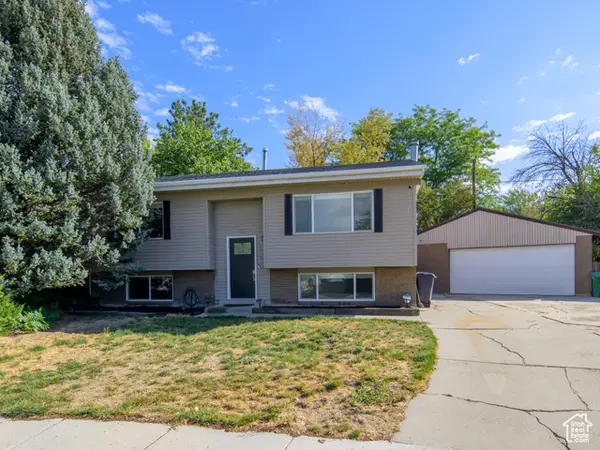 $550,000Active3 beds 2 baths1,910 sq. ft.
$550,000Active3 beds 2 baths1,910 sq. ft.199 E Lynn Cir S, Sandy, UT 84070
MLS# 2113765Listed by: KW SALT LAKE CITY KELLER WILLIAMS REAL ESTATE - New
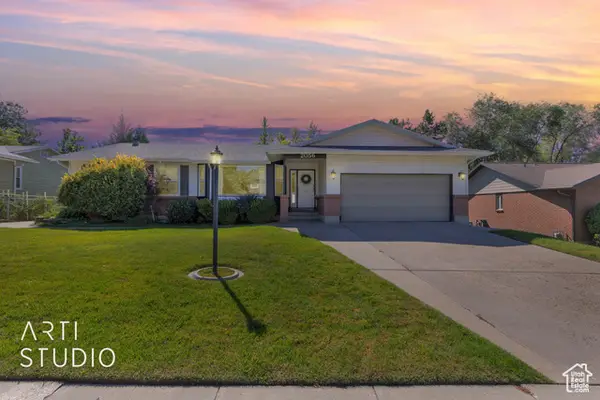 $800,000Active3 beds 3 baths3,220 sq. ft.
$800,000Active3 beds 3 baths3,220 sq. ft.2056 E Meadow Lark Way, Sandy, UT 84093
MLS# 2113687Listed by: ERA BROKERS CONSOLIDATED (SALT LAKE) - Open Sat, 12 to 3pmNew
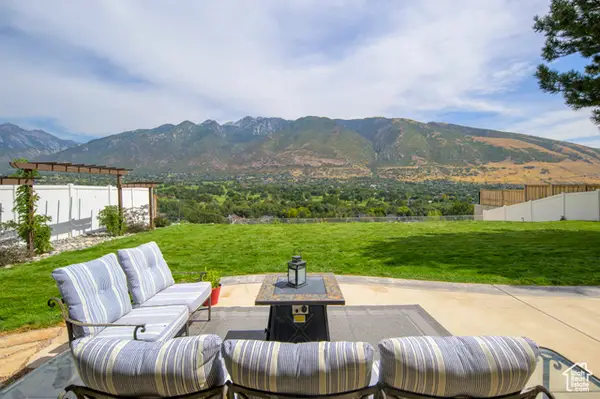 $949,000Active5 beds 4 baths2,764 sq. ft.
$949,000Active5 beds 4 baths2,764 sq. ft.11969 S Nicklaus Rd E, Sandy, UT 84092
MLS# 2113650Listed by: REAL BROKER, LLC (CANYONS LUXURY REAL ESTATE) - Open Sat, 11am to 3pmNew
 $659,900Active4 beds 3 baths2,254 sq. ft.
$659,900Active4 beds 3 baths2,254 sq. ft.11077 S Hawkwood Dr, Sandy, UT 84094
MLS# 2113643Listed by: COLDWELL BANKER REALTY (UNION HEIGHTS) - Open Sat, 11am to 2pmNew
 $550,000Active4 beds 2 baths1,784 sq. ft.
$550,000Active4 beds 2 baths1,784 sq. ft.1124 E Sleepy Hollow Ln, Sandy, UT 84094
MLS# 2113582Listed by: EIGHTLINE REAL ESTATE - New
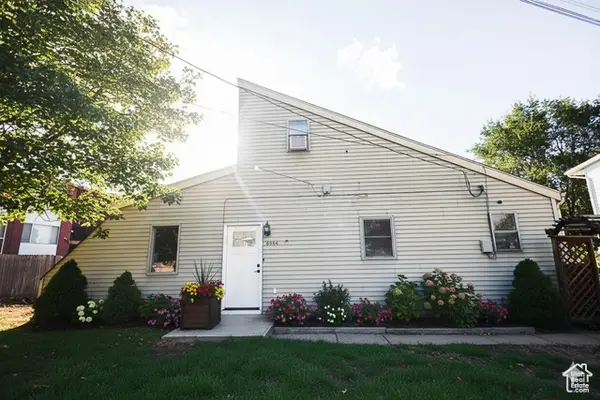 $435,000Active2 beds 1 baths1,552 sq. ft.
$435,000Active2 beds 1 baths1,552 sq. ft.8544 S 300 E, Sandy, UT 84070
MLS# 2113524Listed by: EXP REALTY, LLC - New
 $599,000Active4 beds 2 baths2,202 sq. ft.
$599,000Active4 beds 2 baths2,202 sq. ft.1100 E Webster Dr, Sandy, UT 84094
MLS# 2113472Listed by: IDI REAL ESTATE - New
 $575,000Active4 beds 2 baths1,988 sq. ft.
$575,000Active4 beds 2 baths1,988 sq. ft.10557 S Primrose Dr, Sandy, UT 84094
MLS# 2113441Listed by: SUMMIT SOTHEBY'S INTERNATIONAL REALTY - Open Sat, 11:30am to 1:30pmNew
 $509,000Active4 beds 3 baths2,062 sq. ft.
$509,000Active4 beds 3 baths2,062 sq. ft.8898 S Golden Field Way E, Sandy, UT 84094
MLS# 2113370Listed by: RE/MAX ASSOCIATES
