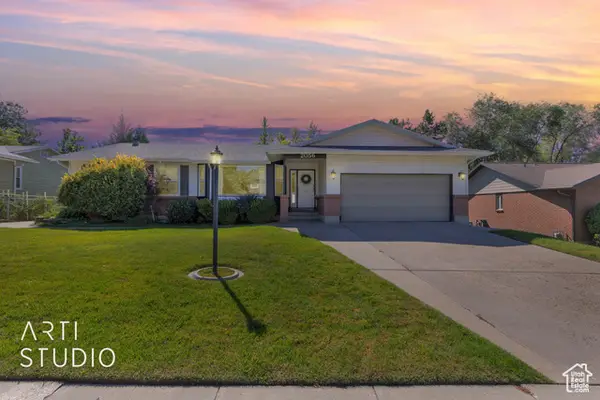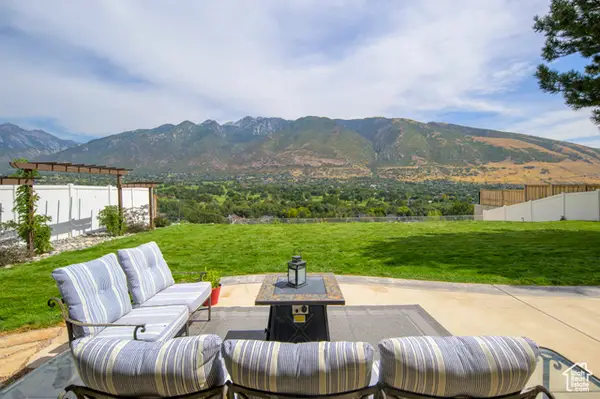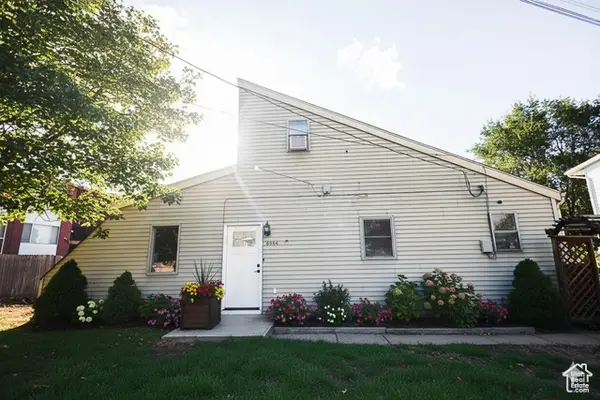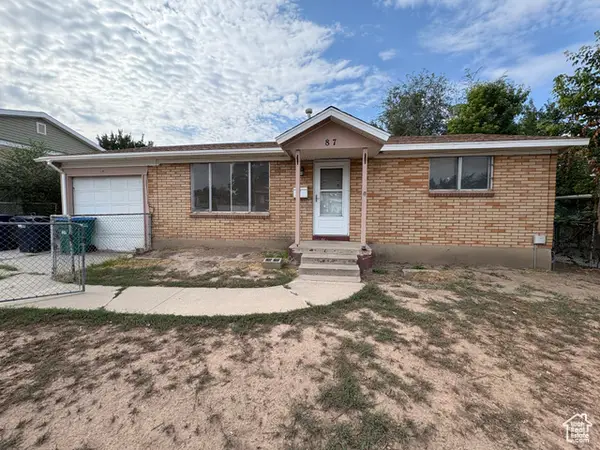8535 Senda Cir S, Sandy, UT 84093
Local realty services provided by:Better Homes and Gardens Real Estate Momentum
Listed by:jeff justice
Office:summit sotheby's international realty
MLS#:2106233
Source:SL
Price summary
- Price:$875,000
- Price per sq. ft.:$197.12
About this home
From the moment you enter this impeccably maintained two-story residence, it’s clear you’ve arrived at a property of distinction. Perfectly situated on Sandy’s coveted east bench, just steps from Flat Iron Mesa Park and minutes from world-class skiing, hiking and mountain biking in Utah’s iconic Big and Little Cottonwood Canyons, this home offers both convenience and an enviable lifestyle. The open, flowing floor plan begins with a welcoming front sitting room and formal dining area. The well-appointed kitchen features bar seating for four, granite countertops, an electric cooktop, built-in oven, generous cabinetry, and a sliding door that opens to the back deck. Adjoining the kitchen, the inviting family room centers around a gas fireplace, with a stylish half bath completing the main level. Upstairs, the primary suite impresses with vaulted ceilings, a sitting area, a large walk-in closet, and a spacious bath with double vanity, jetted tub, and separate shower. Three additional bedrooms, a full bath, and a laundry room with sink and storage complete the upper level. The lower level offers a family room with surround sound, a kitchenette, a bedroom, three-quarter bath, and ample storage. Outdoors, the private deck and landscaped yard provide an ideal setting for relaxing or entertaining, while large RV parking accommodates an adventure van or recreational equipment. This is refined mountain living at its finest.
Contact an agent
Home facts
- Year built:1987
- Listing ID #:2106233
- Added:36 day(s) ago
- Updated:September 19, 2025 at 10:54 PM
Rooms and interior
- Bedrooms:5
- Total bathrooms:4
- Full bathrooms:2
- Half bathrooms:1
- Living area:4,439 sq. ft.
Heating and cooling
- Cooling:Central Air
- Heating:Forced Air, Gas: Central
Structure and exterior
- Roof:Asphalt
- Year built:1987
- Building area:4,439 sq. ft.
- Lot area:0.24 Acres
Schools
- High school:Hillcrest
- Middle school:Albion
- Elementary school:Silver Mesa
Utilities
- Water:Culinary, Water Connected
- Sewer:Sewer Connected, Sewer: Connected
Finances and disclosures
- Price:$875,000
- Price per sq. ft.:$197.12
- Tax amount:$4,262
New listings near 8535 Senda Cir S
- New
 $800,000Active3 beds 3 baths3,220 sq. ft.
$800,000Active3 beds 3 baths3,220 sq. ft.2056 E Meadow Lark Way, Sandy, UT 84093
MLS# 2113687Listed by: ERA BROKERS CONSOLIDATED (SALT LAKE) - Open Sat, 12 to 3pmNew
 $949,000Active5 beds 4 baths2,764 sq. ft.
$949,000Active5 beds 4 baths2,764 sq. ft.11969 S Nicklaus Rd E, Sandy, UT 84092
MLS# 2113650Listed by: REAL BROKER, LLC (CANYONS LUXURY REAL ESTATE) - Open Sat, 11am to 3pmNew
 $659,900Active4 beds 3 baths2,254 sq. ft.
$659,900Active4 beds 3 baths2,254 sq. ft.11077 S Hawkwood Dr, Sandy, UT 84094
MLS# 2113643Listed by: COLDWELL BANKER REALTY (UNION HEIGHTS) - Open Sat, 11am to 2pmNew
 $550,000Active4 beds 2 baths1,784 sq. ft.
$550,000Active4 beds 2 baths1,784 sq. ft.1124 E Sleepy Hollow Ln, Sandy, UT 84094
MLS# 2113582Listed by: EIGHTLINE REAL ESTATE - New
 $435,000Active2 beds 1 baths1,552 sq. ft.
$435,000Active2 beds 1 baths1,552 sq. ft.8544 S 300 E, Sandy, UT 84070
MLS# 2113524Listed by: EXP REALTY, LLC - New
 $599,000Active4 beds 2 baths2,202 sq. ft.
$599,000Active4 beds 2 baths2,202 sq. ft.1100 E Webster Dr, Sandy, UT 84094
MLS# 2113472Listed by: IDI REAL ESTATE - New
 $575,000Active4 beds 2 baths1,988 sq. ft.
$575,000Active4 beds 2 baths1,988 sq. ft.10557 S Primrose Dr, Sandy, UT 84094
MLS# 2113441Listed by: SUMMIT SOTHEBY'S INTERNATIONAL REALTY - Open Sat, 11:30am to 1:30pmNew
 $509,000Active4 beds 3 baths2,062 sq. ft.
$509,000Active4 beds 3 baths2,062 sq. ft.8898 S Golden Field Way E, Sandy, UT 84094
MLS# 2113370Listed by: RE/MAX ASSOCIATES - New
 $1,074,900Active6 beds 4 baths4,036 sq. ft.
$1,074,900Active6 beds 4 baths4,036 sq. ft.1644 E Pebble Beach Cir S, Sandy, UT 84092
MLS# 2113305Listed by: REALTY ONE GROUP SIGNATURE (SOUTH VALLEY) - New
 $444,000Active4 beds 2 baths1,800 sq. ft.
$444,000Active4 beds 2 baths1,800 sq. ft.87 W 8710 S, Sandy, UT 84070
MLS# 2113270Listed by: KW SOUTH VALLEY KELLER WILLIAMS
