1804 N Cleveland St, Arlington, VA 22201
Local realty services provided by:Better Homes and Gardens Real Estate Cassidon Realty
1804 N Cleveland St,Arlington, VA 22201
$1,249,000
- 3 Beds
- 3 Baths
- 1,413 sq. ft.
- Single family
- Active
Listed by:nikki nabi
Office:rlah @properties
MLS#:VAAR2060624
Source:BRIGHTMLS
Price summary
- Price:$1,249,000
- Price per sq. ft.:$883.93
About this home
Tucked in the heart of coveted Lyon Village, this picture-perfect residence has been completely reimagined from top to bottom (2023), offering the ideal blend of historic charm and modern convenience. With adorable curb appeal, a rare detached garage, and a fresh, bright interior, this home stands out as a true gem with an unbeatable price in one of Arlington’s most desirable neighborhoods. Inside, you’ll find a surprisingly spacious layout that lives large, featuring beautifully refinished hardwood floors, recessed lighting, an open-concept floor plan, and stylish updates throughout.
The main level flows seamlessly between the living, dining, and kitchen areas; ideal for both everyday living and entertaining. The gourmet kitchen is outfitted with crisp white shaker cabinetry, quartz countertops, stainless steel appliances, and a large island on casters for added flexibility when hosting. A thoughtfully designed foyer with a walk-in storage closet and a designer powder bath add both function and flair. Step out back to enjoy easy access to the patio for outdoor living and entertaining.
Upstairs, two sun-filled bedrooms offer peaceful retreats, including a tranquil primary suite with ample closet space. A renovated hall bath serves both bedrooms and features elevated finishes like a deep soaking tub, Carrara marble tile, and timeless fixtures.
The lower level offers incredible versatility with a generous recreation room perfect for a home office, gym, guest suite, or media lounge. A second fully renovated full bath and laundry room complete the space, along with walk-up access to the backyard.
Outdoor living is just as inviting, framed by a charming white picket fence, lush green lawn, and a spacious backyard patio perfect for grilling and al fresco dining. The detached garage and private driveway are rare finds in Lyon Village, with parking for up to three cars privately and ample street parking for guests.
Just blocks away, Clarendon offers an unbeatable mix of urban energy and neighborhood charm. Enjoy vibrant coffee shops, rooftop bars, local boutiques, Whole Foods, and the Clarendon Metro. Stroll through farmers markets, catch live music, or dine under the stars at one of the many acclaimed restaurants. From Northside Social to Ambar to Wilson Hardware, Clarendon delivers a lifestyle that’s walkable, social, and effortlessly connected. Including many parks, playgrounds, and trails for the nature lovers.
To top it all off, nearly every major system and finish has been upgraded when the home was fully gutted and renovated in 2023. Capital improvements include: roof, windows, HVAC, tankless water heater, water management systems (trenching, grinder pump, sump pump), kitchen, baths, and flooring; all freshly painted
This home is the full package: location, charm, and turnkey perfection. Don’t miss your chance to live in Lyon Village for a fraction of the price!
Contact an agent
Home facts
- Year built:1935
- Listing ID #:VAAR2060624
- Added:97 day(s) ago
- Updated:October 17, 2025 at 01:47 PM
Rooms and interior
- Bedrooms:3
- Total bathrooms:3
- Full bathrooms:2
- Half bathrooms:1
- Living area:1,413 sq. ft.
Heating and cooling
- Cooling:Central A/C, Programmable Thermostat
- Heating:Forced Air, Natural Gas, Programmable Thermostat
Structure and exterior
- Roof:Architectural Shingle
- Year built:1935
- Building area:1,413 sq. ft.
- Lot area:0.06 Acres
Schools
- High school:WASHINGTON-LIBERTY
- Middle school:DOROTHY HAMM
- Elementary school:KEY
Utilities
- Water:Public
- Sewer:Public Sewer
Finances and disclosures
- Price:$1,249,000
- Price per sq. ft.:$883.93
- Tax amount:$11,549 (2024)
New listings near 1804 N Cleveland St
- Open Sun, 2 to 4pmNew
 $235,000Active1 beds 1 baths759 sq. ft.
$235,000Active1 beds 1 baths759 sq. ft.3000 Spout Run Pkwy #d305, ARLINGTON, VA 22201
MLS# VAAR2064936Listed by: RE/MAX DISTINCTIVE REAL ESTATE, INC. - Open Sun, 2 to 4pmNew
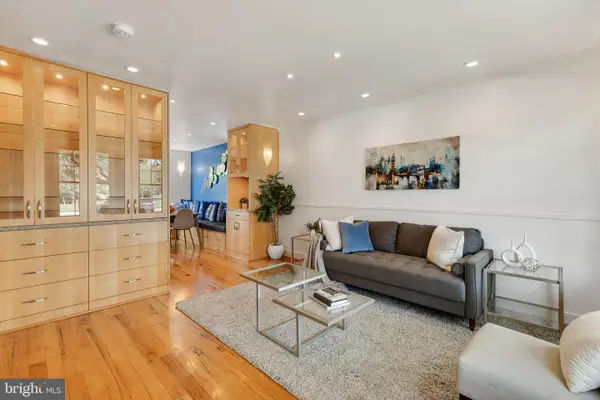 $649,900Active2 beds 2 baths1,500 sq. ft.
$649,900Active2 beds 2 baths1,500 sq. ft.4427 36th St S, ARLINGTON, VA 22206
MLS# VAAR2061722Listed by: EXP REALTY, LLC - Open Sat, 2 to 4pmNew
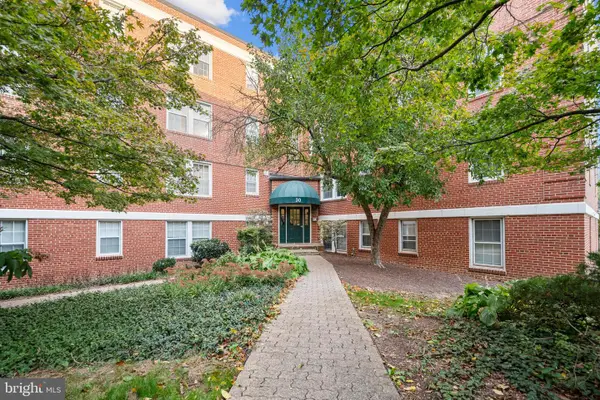 $269,000Active1 beds 1 baths670 sq. ft.
$269,000Active1 beds 1 baths670 sq. ft.30 S Old Glebe Rd #106-e, ARLINGTON, VA 22204
MLS# VAAR2065042Listed by: KW METRO CENTER - Coming Soon
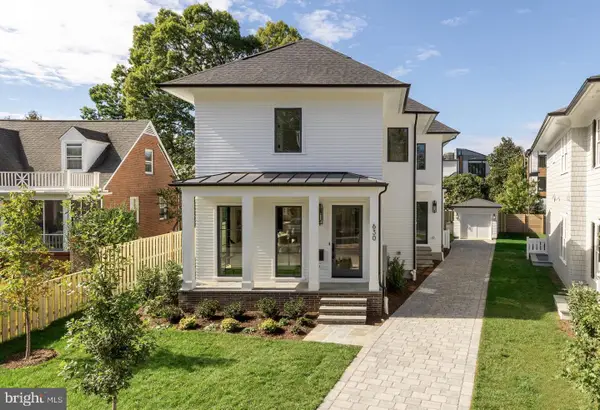 $2,999,000Coming Soon5 beds 6 baths
$2,999,000Coming Soon5 beds 6 baths630 N Kenmore St, ARLINGTON, VA 22201
MLS# VAAR2064118Listed by: TTR SOTHEBY'S INTERNATIONAL REALTY - Coming Soon
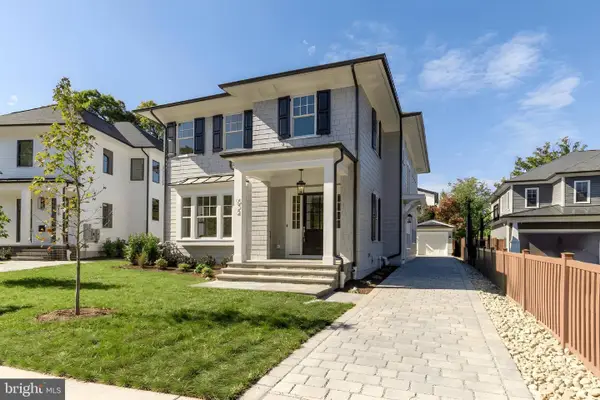 $2,899,000Coming Soon5 beds 5 baths
$2,899,000Coming Soon5 beds 5 baths632 N Kenmore St, ARLINGTON, VA 22201
MLS# VAAR2064120Listed by: TTR SOTHEBY'S INTERNATIONAL REALTY - Open Sat, 11am to 1pmNew
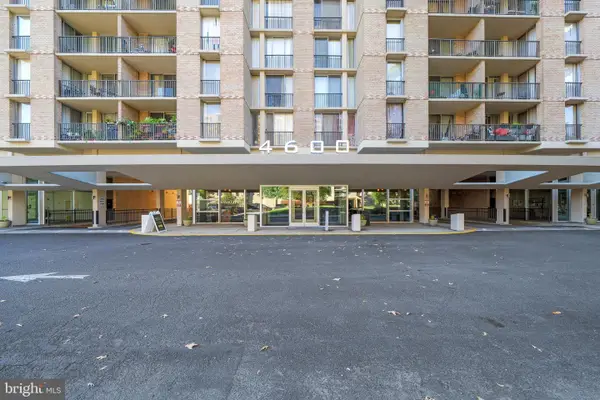 $189,000Active-- beds 1 baths668 sq. ft.
$189,000Active-- beds 1 baths668 sq. ft.4600 S Four Mile Run Dr #423, ARLINGTON, VA 22204
MLS# VAAR2064678Listed by: TTR SOTHEBY'S INTERNATIONAL REALTY - Coming Soon
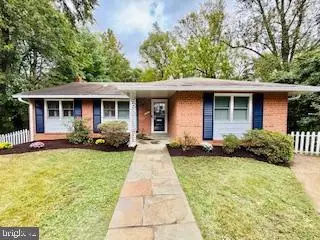 $1,065,500Coming Soon3 beds 3 baths
$1,065,500Coming Soon3 beds 3 baths5300 1st Pl N, ARLINGTON, VA 22203
MLS# VAAR2063636Listed by: CORCORAN MCENEARNEY - Coming Soon
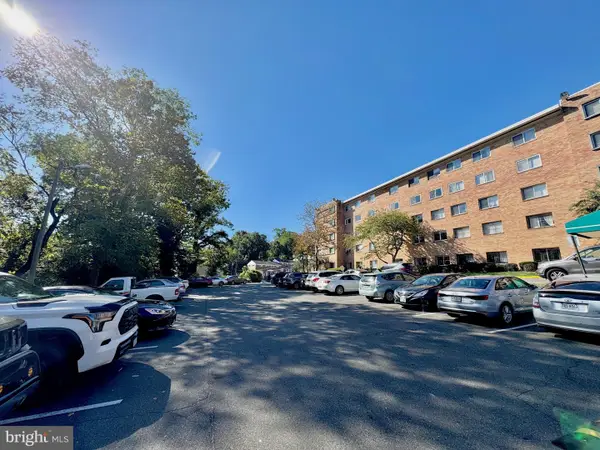 $210,000Coming Soon1 beds 1 baths
$210,000Coming Soon1 beds 1 baths750 S Dickerson St #213, ARLINGTON, VA 22204
MLS# VAAR2064658Listed by: KW METRO CENTER - Open Sun, 2 to 4pmNew
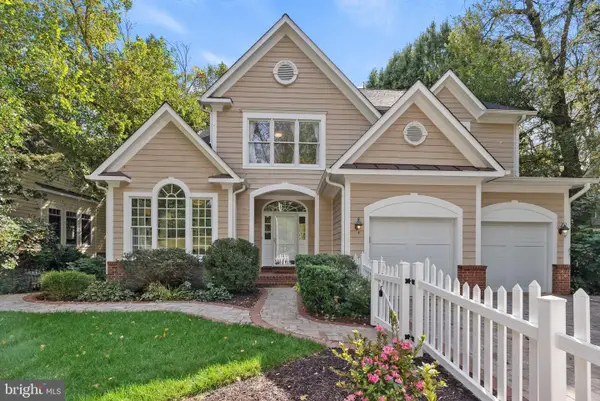 $2,300,000Active5 beds 5 baths4,632 sq. ft.
$2,300,000Active5 beds 5 baths4,632 sq. ft.2708 24th St N, ARLINGTON, VA 22207
MLS# VAAR2065072Listed by: COMPASS - New
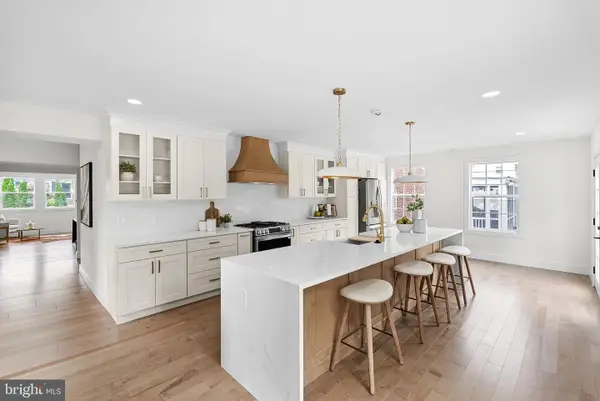 $1,250,000Active4 beds 4 baths4,634 sq. ft.
$1,250,000Active4 beds 4 baths4,634 sq. ft.1805 S Pollard St, ARLINGTON, VA 22204
MLS# VAAR2064994Listed by: PEARSON SMITH REALTY, LLC
