19685 Stanford Hall Pl, Ashburn, VA 20147
Local realty services provided by:Better Homes and Gardens Real Estate Valley Partners
Upcoming open houses
- Sat, Nov 2912:00 pm - 03:00 pm
- Sun, Nov 3001:00 pm - 04:00 pm
Listed by: jodie a vaughn
Office: berkshire hathaway homeservices penfed realty
MLS#:VALO2108500
Source:BRIGHTMLS
Price summary
- Price:$1,600,000
- Price per sq. ft.:$272.43
- Monthly HOA dues:$363
About this home
Please use Security Gate located 43750 Tournament Pkwy, Belmont Country Club, Virginia, 20147 give Guard Address of Open House and they will allow entrance.
Experience Resort style living behind the gates of Belmont Country Club!
Welcome to the highly sought after gated community at Belmont country club, where luxury and comfort come together to create the ultimate lifestyle experience.
This impressive, 5 bedroom 4.5 bathroom Somerset model offers over 6000 beautifully finished square feet of refined living space designed for both elegance and every day enjoyment.
Perfectly situated in one of the communities most desirable locations just blocks from the Belmont recreation center and the Country Club.
This home combines convenience, sophistication, and serenity, and one stunning package.
Step through the grand two-story marble foyer, has a two-story breathtaking living room, elegant fireplace with mantle and a wall of windows that fill the space and natural light.
The main level also features a formal living and dining room, a private home office, and a front and back staircase that enhances the homes' classic architectural flow.
The chef’s kitchen boasts all new stainless steel appliances, including a wall oven, gas cooktop, built-in microwave, and dishwasher paired with upgraded cabinetry, granite countertops. A bright solarium and casual breakfast area off the kitchen complete the open inviting space, ideal for family, gatherings, or entertaining guests.
Upstairs, the primary suite is a true retreat with tray ceilings and spa inspired bath, featuring an oversized, soaking tub, walk-in shower, double granite vanities, 2 walk-in closets, and a private water closet.
The upper level also includes a junior suite with private bath, 2 additional bedrooms, sharing a jack and Jill bathroom with double sinks.
The finished lower level expands your living options with a spacious family room, recreation, theater/media room, bar area, full bath and a versatile bonus room that’s perfect for a guest, home gym or second office. There’s also ample unfinished storage space with potential for future customization.
For peace of mind major updates include: Roof (2023), HVAC systems (2023/(Attic unit 2025), Water Heater (2024), GE Stovetop and GE Dishwasher (2025), GE Refrigerator (2023) GE Washer & Dryer (2025).
Living in Belmont country club means enjoying 24/7 gated security and access to the wealth of resort style amenities, including:
- Arnold Palmer 18 hole champion golf course;
- A 35,000 square-foot clubhouse with fine dining and event spaces;
- Tennis and Pickleball courts, fitness center, resort style pool, basketball and volleyball courts; Walking trails, tot lots and community events that create true neighborhood feel.
The HOA covers lawn maintenance, high-speed Internet, cable, TV, and trash removal, allowing you to fully enjoy this luxurious, low maintenance lifestyle.
Located within one of Loudoun County‘s top rated school districts, this home perfectly blends elegance, convenience, and comfort, all within the security of a premier gated community.
(NOTE: Some pictures are labeled virtually staged.)
Contact an agent
Home facts
- Year built:2003
- Listing ID #:VALO2108500
- Added:49 day(s) ago
- Updated:November 27, 2025 at 02:35 PM
Rooms and interior
- Bedrooms:5
- Total bathrooms:5
- Full bathrooms:4
- Half bathrooms:1
- Living area:5,873 sq. ft.
Heating and cooling
- Cooling:Ceiling Fan(s), Central A/C
- Heating:Central, Natural Gas
Structure and exterior
- Roof:Shingle
- Year built:2003
- Building area:5,873 sq. ft.
- Lot area:0.34 Acres
Schools
- High school:STONE BRIDGE
- Middle school:BELMONT RIDGE
- Elementary school:NEWTON-LEE
Utilities
- Water:Public
- Sewer:Public Septic, Public Sewer
Finances and disclosures
- Price:$1,600,000
- Price per sq. ft.:$272.43
- Tax amount:$10,342 (2025)
New listings near 19685 Stanford Hall Pl
- New
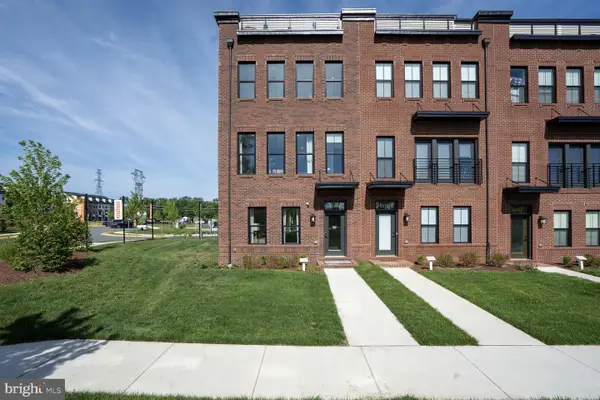 $822,990Active3 beds 3 baths2,688 sq. ft.
$822,990Active3 beds 3 baths2,688 sq. ft.42120 Hazel Grove Terrace, ASHBURN, VA 20148
MLS# VALO2109606Listed by: MCWILLIAMS/BALLARD INC. - New
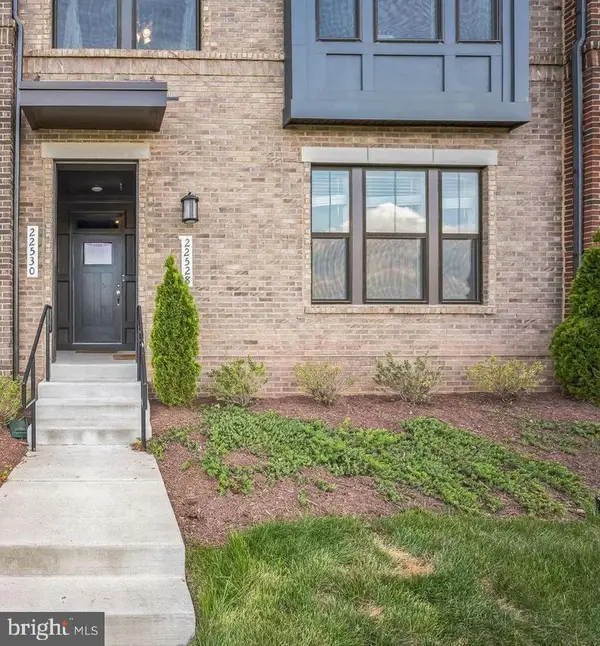 $550,000Active3 beds 3 baths1,616 sq. ft.
$550,000Active3 beds 3 baths1,616 sq. ft.22528 Wilson View Ter, ASHBURN, VA 20148
MLS# VALO2111642Listed by: REDFIN CORPORATION - Open Thu, 12 to 2pmNew
 $659,990Active3 beds 3 baths2,501 sq. ft.
$659,990Active3 beds 3 baths2,501 sq. ft.21813 Express Ter #1116, ASHBURN, VA 20147
MLS# VALO2111634Listed by: RE/MAX GATEWAY - New
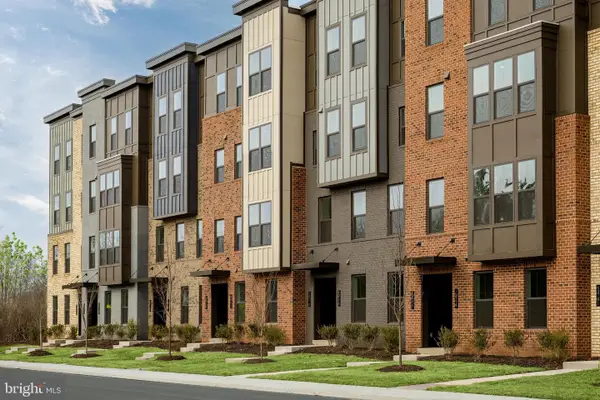 $564,990Active3 beds 3 baths1,628 sq. ft.
$564,990Active3 beds 3 baths1,628 sq. ft.43789 Metro Terrace #b, ASHBURN, VA 20147
MLS# VALO2111636Listed by: RE/MAX GATEWAY - Open Sat, 10am to 12pmNew
 $840,000Active3 beds 5 baths2,822 sq. ft.
$840,000Active3 beds 5 baths2,822 sq. ft.20092 Old Line Ter, ASHBURN, VA 20147
MLS# VALO2111600Listed by: EXP REALTY, LLC - New
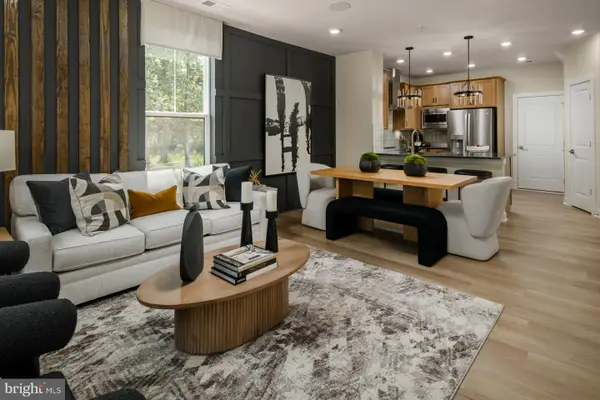 $634,990Active3 beds 3 baths1,619 sq. ft.
$634,990Active3 beds 3 baths1,619 sq. ft.Homesite 39 Strabane Ter, ASHBURN, VA 20147
MLS# VALO2111572Listed by: DRB GROUP REALTY, LLC - Coming Soon
 $989,900Coming Soon4 beds 4 baths
$989,900Coming Soon4 beds 4 baths23731 September Sun Sq, ASHBURN, VA 20148
MLS# VALO2111558Listed by: KELLER WILLIAMS REALTY - New
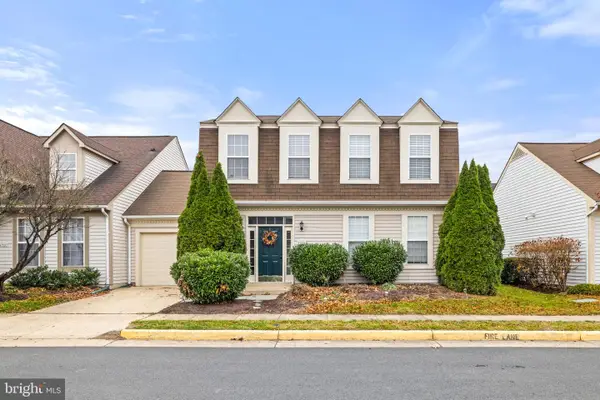 $700,000Active3 beds 3 baths1,935 sq. ft.
$700,000Active3 beds 3 baths1,935 sq. ft.43279 Rush Run Ter, ASHBURN, VA 20147
MLS# VALO2111178Listed by: SAMSON PROPERTIES  $800,000Pending3 beds 4 baths3,288 sq. ft.
$800,000Pending3 beds 4 baths3,288 sq. ft.42822 Edgegrove Heights Ter, ASHBURN, VA 20148
MLS# VALO2111454Listed by: LONG & FOSTER REAL ESTATE, INC.- New
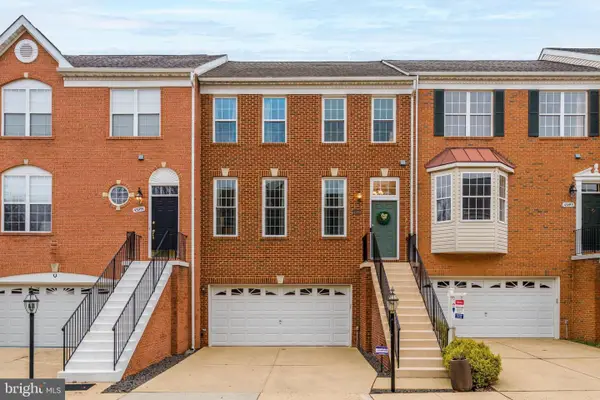 $729,000Active3 beds 4 baths2,520 sq. ft.
$729,000Active3 beds 4 baths2,520 sq. ft.43893 Sandburg Sq, ASHBURN, VA 20147
MLS# VALO2111460Listed by: RE/MAX EXECUTIVES
