19883 Naples Lakes Ter, Ashburn, VA 20147
Local realty services provided by:Better Homes and Gardens Real Estate Community Realty
19883 Naples Lakes Ter,Ashburn, VA 20147
$910,000
- 4 Beds
- 4 Baths
- 3,292 sq. ft.
- Townhouse
- Active
Listed by: don kim
Office: pearson smith realty, llc.
MLS#:VALO2108504
Source:BRIGHTMLS
Price summary
- Price:$910,000
- Price per sq. ft.:$276.43
- Monthly HOA dues:$330
About this home
Welcome to Belmont Country Club, one of Northern Virginia’s most sought-after gated communities—where nature, luxury, and resort-style living come together.
This stunning Victoria model home offers an exceptional blend of elegance and warmth. The moment you enter through the east-facing front door, you’re greeted by a bright foyer that welcomes the morning sunlight, a symbol of harmony and well-being in feng shui tradition.
The highlight of the home is the dramatic two-story great room, featuring six soaring west-facing windows that fill the space with afternoon light and spectacular sunset views.
The open-concept gourmet kitchen flows into a sunny breakfast area and a family room with a cozy gas fireplace—perfect for relaxing or entertaining. Step out onto the west-facing deck to enjoy tranquil evenings, framed by mature trees that offer a rare sense of privacy and serenity. You’ll glimpse the Arnold Palmer–designed golf course through the greenery, making the setting feel like your own private resort retreat.
Upstairs, the primary suite features two walk-in closets and a luxurious spa bath with a soaking jacuzzi tub and separate shower. The fully finished walk-out lower level includes a large recreation room, a fourth bedroom, and a full bath, opening to a stone patio surrounded by landscaped flower beds—perfect for gatherings or quiet mornings with coffee.
Belmont Country Club provides resort-quality amenities including a championship Arnold Palmer–designed golf course, multiple lakes, a clubhouse with fine dining, pools, tennis courts, fitness center, sand volleyball, basketball, soccer fields, and playgrounds—all within a secure, beautifully maintained gated community.
Enjoy morning jogs along tree-lined trails where deer and squirrels are frequent companions, or walk across the street to Belmont Chase Shopping Center, home to Whole Foods Market, fine restaurants, and boutique shops.
HOA fee includes Xfinity high-speed internet, cable TV, gated security, lawn mowing, landscaping, and yard maintenance, as well as snow removal, trash service, and common-area care.
A perfect harmony of luxury, convenience, and natural tranquility—this is more than a home; it’s a lifestyle.
Contact an agent
Home facts
- Year built:2003
- Listing ID #:VALO2108504
- Added:46 day(s) ago
- Updated:November 26, 2025 at 03:02 PM
Rooms and interior
- Bedrooms:4
- Total bathrooms:4
- Full bathrooms:3
- Half bathrooms:1
- Living area:3,292 sq. ft.
Heating and cooling
- Cooling:Central A/C
- Heating:Forced Air, Natural Gas
Structure and exterior
- Roof:Asphalt
- Year built:2003
- Building area:3,292 sq. ft.
- Lot area:0.11 Acres
Schools
- High school:RIVERSIDE
- Middle school:BELMONT RIDGE
- Elementary school:NEWTON-LEE
Utilities
- Water:Public
- Sewer:Public Sewer
Finances and disclosures
- Price:$910,000
- Price per sq. ft.:$276.43
- Tax amount:$6,631 (2025)
New listings near 19883 Naples Lakes Ter
- Coming Soon
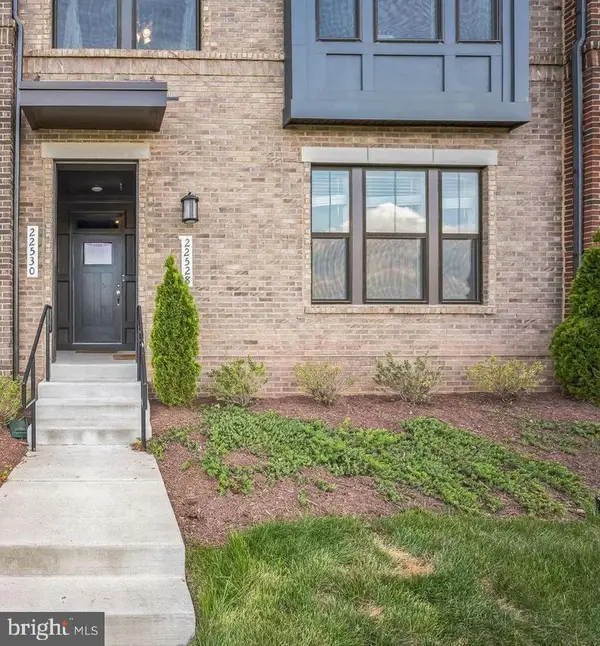 $550,000Coming Soon3 beds 3 baths
$550,000Coming Soon3 beds 3 baths22528 Wilson View Ter, ASHBURN, VA 20148
MLS# VALO2111642Listed by: REDFIN CORPORATION - Open Wed, 12 to 2pmNew
 $659,990Active3 beds 3 baths2,501 sq. ft.
$659,990Active3 beds 3 baths2,501 sq. ft.21813 Express Ter #1116, ASHBURN, VA 20147
MLS# VALO2111634Listed by: RE/MAX GATEWAY - New
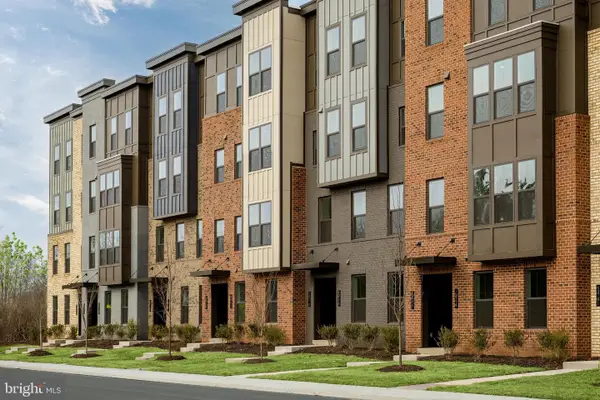 $564,990Active3 beds 3 baths1,628 sq. ft.
$564,990Active3 beds 3 baths1,628 sq. ft.43789 Metro Terrace #b, ASHBURN, VA 20147
MLS# VALO2111636Listed by: RE/MAX GATEWAY - Open Sat, 10am to 12pmNew
 $840,000Active3 beds 5 baths2,822 sq. ft.
$840,000Active3 beds 5 baths2,822 sq. ft.20092 Old Line Ter, ASHBURN, VA 20147
MLS# VALO2111600Listed by: EXP REALTY, LLC - New
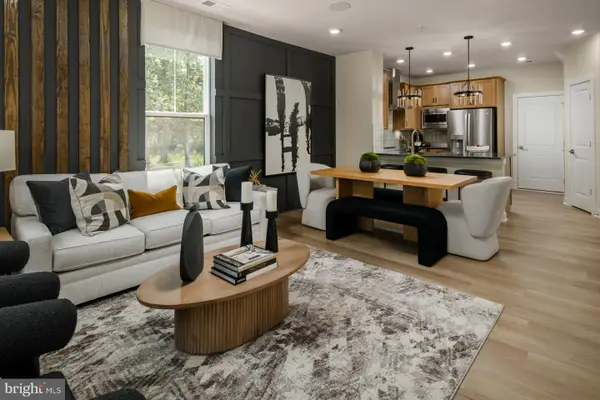 $634,990Active3 beds 3 baths1,619 sq. ft.
$634,990Active3 beds 3 baths1,619 sq. ft.Homesite 39 Strabane Ter, ASHBURN, VA 20147
MLS# VALO2111572Listed by: DRB GROUP REALTY, LLC - Coming Soon
 $989,900Coming Soon4 beds 4 baths
$989,900Coming Soon4 beds 4 baths23731 September Sun Sq, ASHBURN, VA 20148
MLS# VALO2111558Listed by: KELLER WILLIAMS REALTY - New
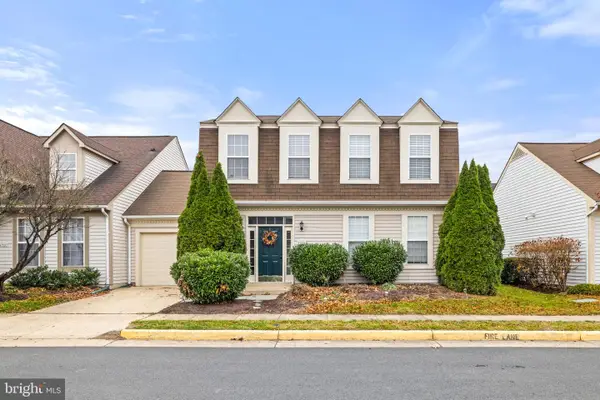 $700,000Active3 beds 3 baths1,935 sq. ft.
$700,000Active3 beds 3 baths1,935 sq. ft.43279 Rush Run Ter, ASHBURN, VA 20147
MLS# VALO2111178Listed by: SAMSON PROPERTIES  $800,000Pending3 beds 4 baths3,288 sq. ft.
$800,000Pending3 beds 4 baths3,288 sq. ft.42822 Edgegrove Heights Ter, ASHBURN, VA 20148
MLS# VALO2111454Listed by: LONG & FOSTER REAL ESTATE, INC.- New
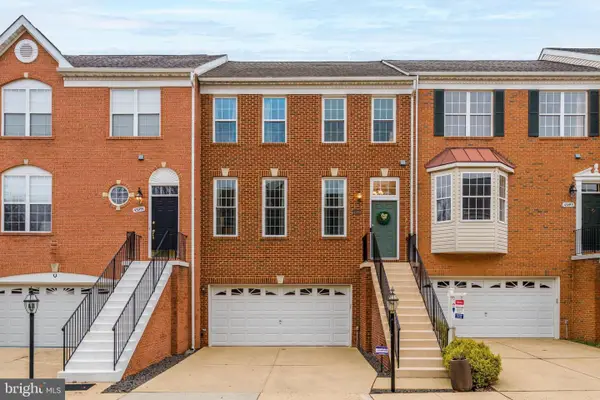 $729,000Active3 beds 4 baths2,520 sq. ft.
$729,000Active3 beds 4 baths2,520 sq. ft.43893 Sandburg Sq, ASHBURN, VA 20147
MLS# VALO2111460Listed by: RE/MAX EXECUTIVES - Coming Soon
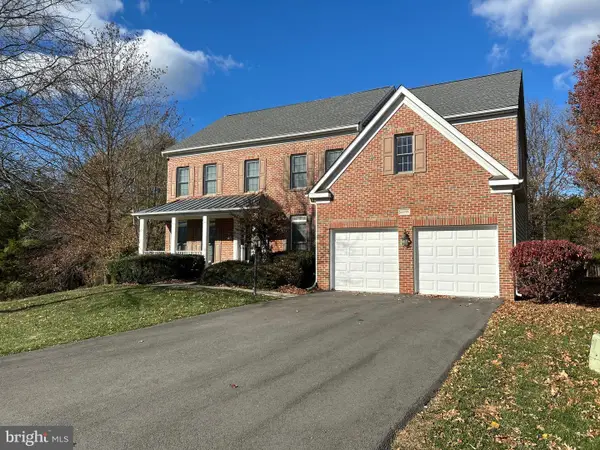 $1,100,000Coming Soon4 beds 5 baths
$1,100,000Coming Soon4 beds 5 baths20773 Ashburn Station Pl, ASHBURN, VA 20147
MLS# VALO2111194Listed by: SAMSON PROPERTIES
