20056 Coral Wind Ter, Ashburn, VA 20147
Local realty services provided by:Better Homes and Gardens Real Estate Cassidon Realty
Listed by:shawn m evans
Office:monument sotheby's international realty
MLS#:VALO2098716
Source:BRIGHTMLS
Price summary
- Price:$612,085
- Price per sq. ft.:$402.69
- Monthly HOA dues:$145
About this home
New Construction, move-in ready August 2025. 5.99% special financing* plus $25,000 towards closing tied with the use of Pulte Mortgage Corporation. This lower 2-level Lawrence interior unit condo offers low maintenance living and the location provides the ultimate in convince. This home offers 3 bedrooms, 2.5 bathrooms, 1-car garage & 1 car driveway. The main level just off of the garage offers an open kitchen, gathering room. The Gourmet Kitchen is complete with a large island with Stone Grey cabinets and Carrara Morro quartz countertops, Whirlpool stainless steel appliances with a 5-burner gas cooktop, a chimney vented hood and wall oven/microwave. The Owner's Suite has 2 large walk-in closets, a walk-in shower with seat, frameless glass door and a separate water closet and linen closet. Spacious walk-in laundry room. This home has an EV rough-in plug and upgraded wiring package. Oak stairs and and 7"wide LVP on the main level. *see Sale Associate for details
Contact an agent
Home facts
- Year built:2025
- Listing ID #:VALO2098716
- Added:117 day(s) ago
- Updated:September 29, 2025 at 10:15 AM
Rooms and interior
- Bedrooms:3
- Total bathrooms:3
- Full bathrooms:2
- Half bathrooms:1
- Living area:1,520 sq. ft.
Heating and cooling
- Cooling:Central A/C, Programmable Thermostat
- Heating:Natural Gas, Programmable Thermostat
Structure and exterior
- Roof:Architectural Shingle
- Year built:2025
- Building area:1,520 sq. ft.
Schools
- High school:RIVERSIDE
- Middle school:BELMONT RIDGE
- Elementary school:NEWTON-LEE
Utilities
- Water:Public
- Sewer:Public Sewer
Finances and disclosures
- Price:$612,085
- Price per sq. ft.:$402.69
- Tax amount:$5,707 (2025)
New listings near 20056 Coral Wind Ter
- Coming Soon
 $794,990Coming Soon4 beds 4 baths
$794,990Coming Soon4 beds 4 baths42764 Keiller Ter, ASHBURN, VA 20147
MLS# VALO2107902Listed by: FATHOM REALTY MD, LLC - Open Sat, 1 to 3pmNew
 $1,699,990Active5 beds 5 baths6,329 sq. ft.
$1,699,990Active5 beds 5 baths6,329 sq. ft.42018 Mill Quarter Pl, ASHBURN, VA 20148
MLS# VALO2107706Listed by: CENTURY 21 NEW MILLENNIUM - New
 $349,900Active2 beds 1 baths986 sq. ft.
$349,900Active2 beds 1 baths986 sq. ft.20320 Beechwood Ter #202, ASHBURN, VA 20147
MLS# VALO2107698Listed by: RE/MAX EXECUTIVES - New
 $649,000Active3 beds 4 baths2,425 sq. ft.
$649,000Active3 beds 4 baths2,425 sq. ft.44094 Gala Cir, ASHBURN, VA 20147
MLS# VALO2105498Listed by: COMPASS - Open Sat, 1 to 3pmNew
 $730,000Active4 beds 4 baths2,504 sq. ft.
$730,000Active4 beds 4 baths2,504 sq. ft.21077 Ashburn Heights Dr, ASHBURN, VA 20148
MLS# VALO2107228Listed by: SAMSON PROPERTIES - New
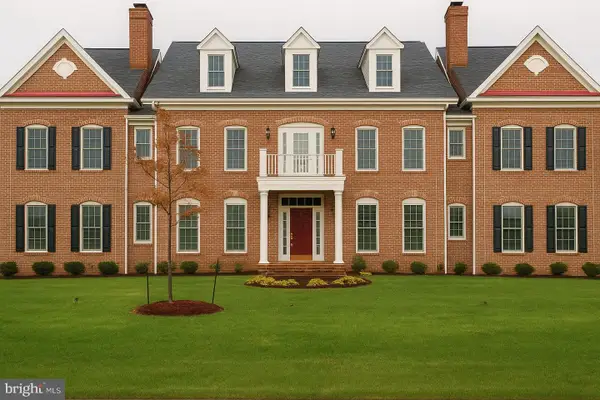 $2,187,000Active7 beds 10 baths8,868 sq. ft.
$2,187,000Active7 beds 10 baths8,868 sq. ft.42623 Trappe Rock Ct, ASHBURN, VA 20148
MLS# VALO2107666Listed by: COTTAGE STREET REALTY LLC - New
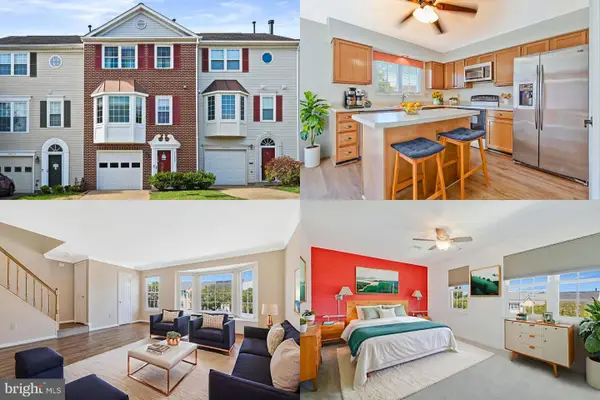 $550,000Active3 beds 4 baths1,854 sq. ft.
$550,000Active3 beds 4 baths1,854 sq. ft.43507 Blacksmith Sq, ASHBURN, VA 20147
MLS# VALO2107812Listed by: KELLER WILLIAMS REALTY - Coming Soon
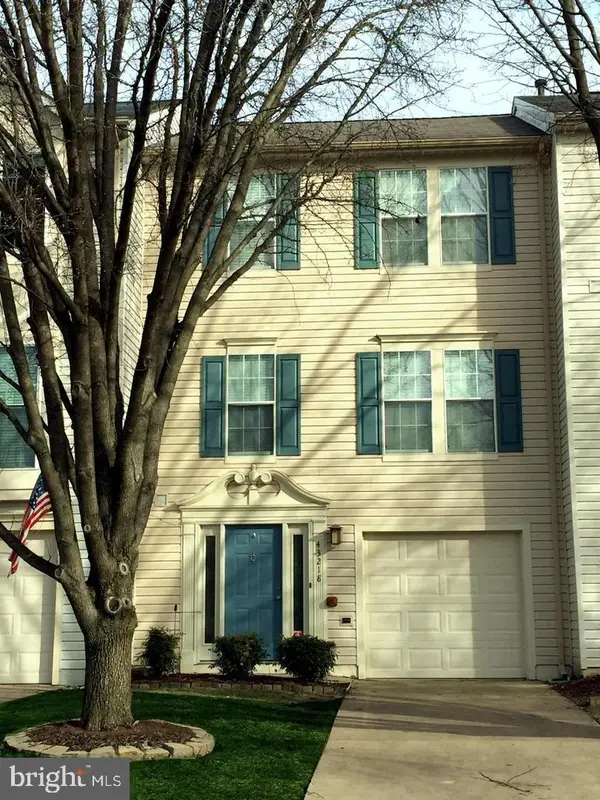 $620,000Coming Soon3 beds 3 baths
$620,000Coming Soon3 beds 3 baths43218 Chokeberry Sq, ASHBURN, VA 20147
MLS# VALO2107458Listed by: KELLER WILLIAMS REALTY - New
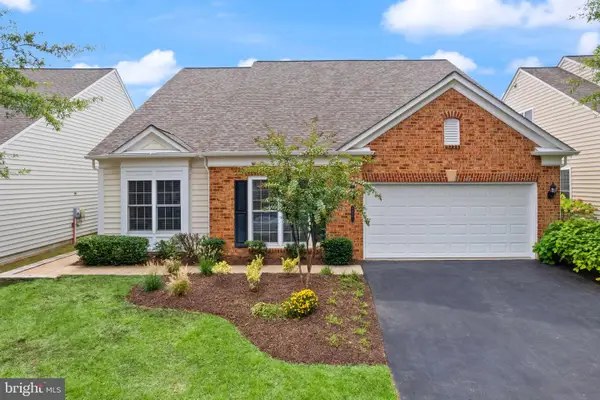 $874,990Active3 beds 3 baths2,904 sq. ft.
$874,990Active3 beds 3 baths2,904 sq. ft.44461 Blueridge Meadows Dr, ASHBURN, VA 20147
MLS# VALO2106610Listed by: EXP REALTY, LLC - Coming Soon
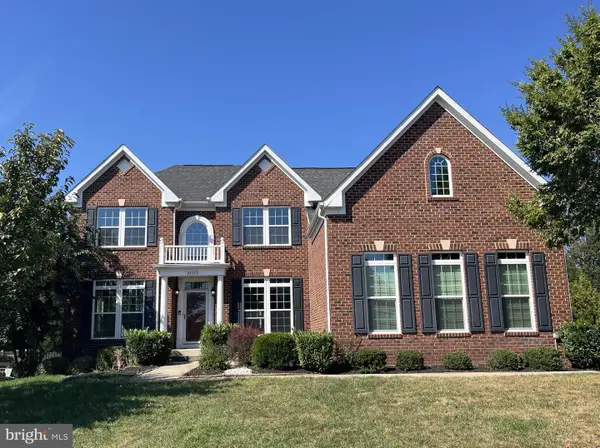 $1,295,000Coming Soon6 beds 4 baths
$1,295,000Coming Soon6 beds 4 baths24117 Statesboro Pl, ASHBURN, VA 20148
MLS# VALO2107720Listed by: LONG & FOSTER REAL ESTATE, INC.
