20116 Whistling Straits Pl, Ashburn, VA 20147
Local realty services provided by:Better Homes and Gardens Real Estate Cassidon Realty
Listed by: sharon c ayers, tracey k barrett
Office: century 21 redwood realty
MLS#:VALO2111236
Source:BRIGHTMLS
Price summary
- Price:$1,198,000
- Price per sq. ft.:$264.34
- Monthly HOA dues:$358
About this home
**Open Houses Saturday 11/22 1-3 PM and Sunday 11/23 2-4 PM** Welcome to Resort-Style living in the beautiful golf community of Belmont Country Club! This home offers exceptional comfort in a truly resort-like setting. As you enter the home, you'll immediately notice the beautiful, gleaming hardwood floors and several rooms with cathedral ceilings. The beautiful details of crown molding and chair rails exemplifies the artistry of the home. The main entrance opens into a lovely living room with a double-sided gas fireplace, elegant mantel, and abundant natural light through the bay window. Just off the living room is a full bedroom with its own en suite bathroom featuring a no-barrier shower. A separate dining room- spacious enough for large gatherings.
The family room includes a stunning fireplace, floor-to-ceiling windows, and direct access to the back deck overlooking a private wooded area. The blinds on the upper portion of the windows are solar powered for easy control. The small window on the upper level has its own battery operated control. Adjacent to this space is a charming eat-in area and a well-appointed kitchen complete with granite countertops, stainless steel appliances and microwave/convection oven. A dedicated laundry feature high quality pedestal washer and dryer and incredible flooring just off the garage entry.
On the upper level, a fantastic loft overlooks the family room below. The entire level has hardwood flooring. This level includes 3 bedrooms and 2 full baths. The primary bedroom is spacious and boasts a tray ceiling, ceiling fan, and abundant natural light from the gorgeous bay windows. Its en-suite bathroom offers a corner Jacuzzi tub, separate shower, double vanity along with an updated walk-in closet system. The additional bedrooms are generously sized, with one offering a bonus space ideal for hobbies or extra storage. The hall bathroom has double vanity and beautiful accent tiles. along with a tub-shower combination.
The lower level features a spacious family room with an area suitable for a mini-kitchen; plumbing ready for a wet bar. An extra large bedroom with dual-entry full bathroom makes this space suitable for so many ideas. Huge storage room and secure closet is a true plus for this home. This level walks out to the private, wooded backyard.
Mechanical updates include a Trane HVAC system equipped with a UV air cleanser installed in 2021, the upper-level heat pump with air scrubber was installed in 2016. The 75 gallon gas fueled hot water heater was installed in 2020. The roof, gutters, and downspouts were all completed in 2025. The attic insulation is less than 5 years old.
HOA Fee: $358/month and includes mowing, fertilizer, trimming all bushes, mulch and raking leaves as well as Comcast cable, internet, trash removal, recycling, common area landscaping, snow removal, and on-site HOA Management. This community is home to an Arnold Palmer-designed 18 hole championship golf course and features a 35,000 Sq Ft. clubhouse with fine dining, a fitness center, tennis and pickleball courts, tot lots and much more. Multiple membership-upgrade programs are available, and residents can enjoy hosting friends in the party room or relax by the community pools. All homes have a $183/mo Social Membership.
Contact an agent
Home facts
- Year built:2005
- Listing ID #:VALO2111236
- Added:7 day(s) ago
- Updated:November 26, 2025 at 08:49 AM
Rooms and interior
- Bedrooms:5
- Total bathrooms:4
- Full bathrooms:4
- Living area:4,532 sq. ft.
Heating and cooling
- Cooling:Ceiling Fan(s), Central A/C, Programmable Thermostat, Zoned
- Heating:Electric, Forced Air, Natural Gas, Programmable Thermostat, Zoned
Structure and exterior
- Roof:Architectural Shingle
- Year built:2005
- Building area:4,532 sq. ft.
- Lot area:0.2 Acres
Schools
- High school:RIVERSIDE
- Middle school:BELMONT RIDGE
- Elementary school:NEWTON-LEE
Utilities
- Water:Public
- Sewer:Public Sewer
Finances and disclosures
- Price:$1,198,000
- Price per sq. ft.:$264.34
- Tax amount:$9,072 (2025)
New listings near 20116 Whistling Straits Pl
- Coming Soon
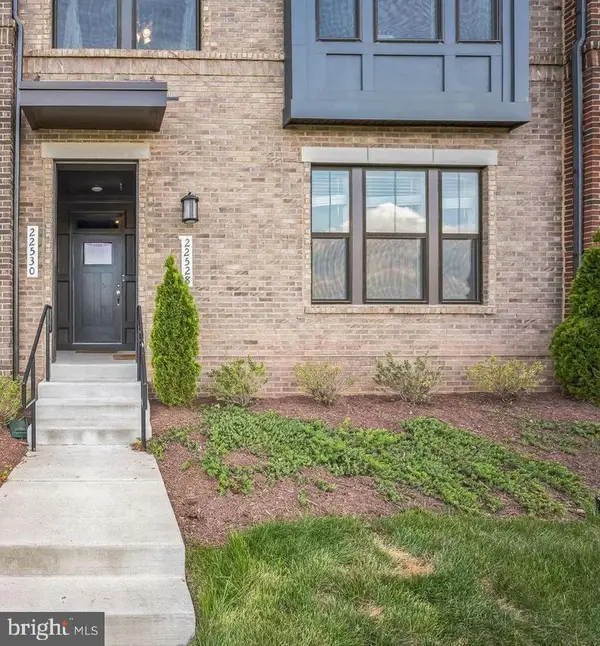 $550,000Coming Soon3 beds 3 baths
$550,000Coming Soon3 beds 3 baths22528 Wilson View Ter, ASHBURN, VA 20148
MLS# VALO2111642Listed by: REDFIN CORPORATION - Open Wed, 12 to 2pmNew
 $659,990Active3 beds 3 baths2,501 sq. ft.
$659,990Active3 beds 3 baths2,501 sq. ft.21813 Express Ter #1116, ASHBURN, VA 20147
MLS# VALO2111634Listed by: RE/MAX GATEWAY - New
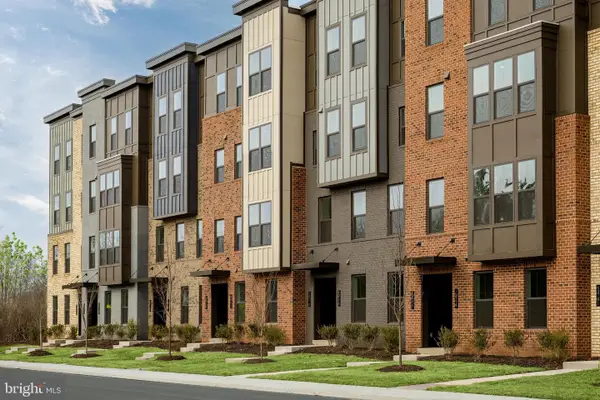 $564,990Active3 beds 3 baths1,628 sq. ft.
$564,990Active3 beds 3 baths1,628 sq. ft.43789 Metro Terrace #b, ASHBURN, VA 20147
MLS# VALO2111636Listed by: RE/MAX GATEWAY - Open Sat, 10am to 12pmNew
 $840,000Active3 beds 5 baths2,822 sq. ft.
$840,000Active3 beds 5 baths2,822 sq. ft.20092 Old Line Ter, ASHBURN, VA 20147
MLS# VALO2111600Listed by: EXP REALTY, LLC - New
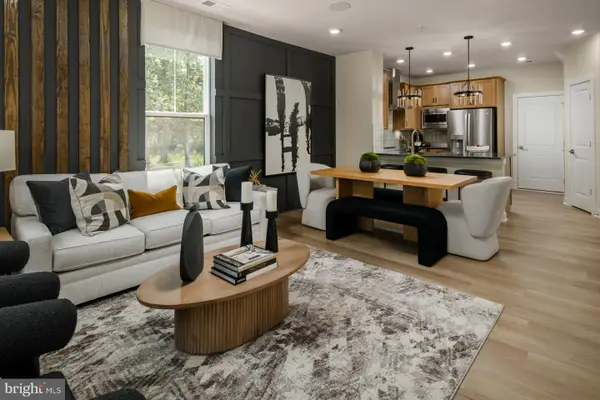 $634,990Active3 beds 3 baths1,619 sq. ft.
$634,990Active3 beds 3 baths1,619 sq. ft.Homesite 39 Strabane Ter, ASHBURN, VA 20147
MLS# VALO2111572Listed by: DRB GROUP REALTY, LLC - Coming Soon
 $989,900Coming Soon4 beds 4 baths
$989,900Coming Soon4 beds 4 baths23731 September Sun Sq, ASHBURN, VA 20148
MLS# VALO2111558Listed by: KELLER WILLIAMS REALTY - New
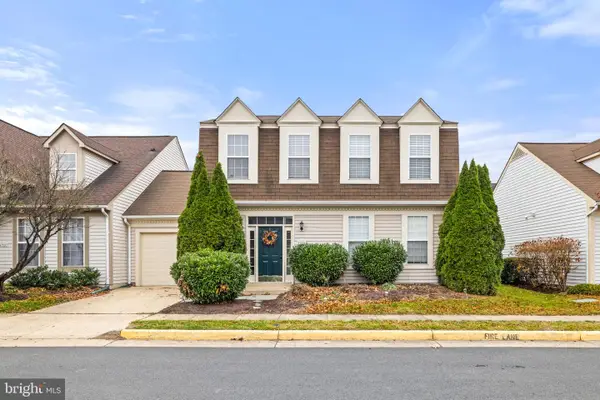 $700,000Active3 beds 3 baths1,935 sq. ft.
$700,000Active3 beds 3 baths1,935 sq. ft.43279 Rush Run Ter, ASHBURN, VA 20147
MLS# VALO2111178Listed by: SAMSON PROPERTIES  $800,000Pending3 beds 4 baths3,288 sq. ft.
$800,000Pending3 beds 4 baths3,288 sq. ft.42822 Edgegrove Heights Ter, ASHBURN, VA 20148
MLS# VALO2111454Listed by: LONG & FOSTER REAL ESTATE, INC.- New
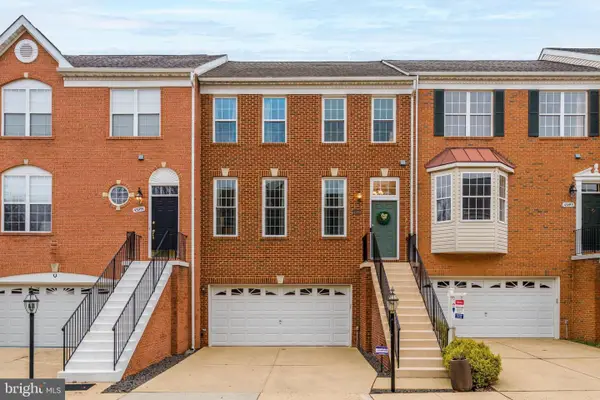 $729,000Active3 beds 4 baths2,520 sq. ft.
$729,000Active3 beds 4 baths2,520 sq. ft.43893 Sandburg Sq, ASHBURN, VA 20147
MLS# VALO2111460Listed by: RE/MAX EXECUTIVES - Coming Soon
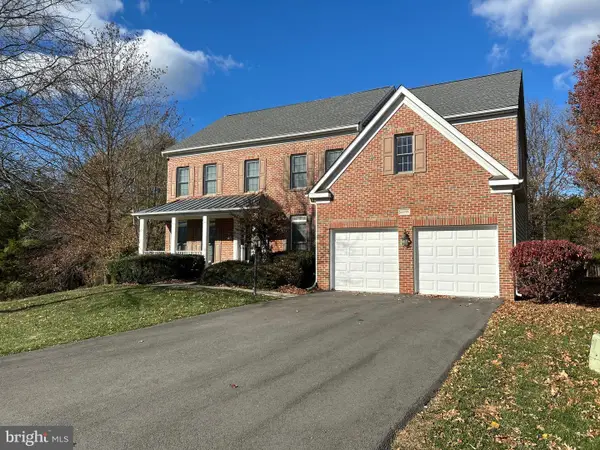 $1,100,000Coming Soon4 beds 5 baths
$1,100,000Coming Soon4 beds 5 baths20773 Ashburn Station Pl, ASHBURN, VA 20147
MLS# VALO2111194Listed by: SAMSON PROPERTIES
