20304 Northpark Dr, Ashburn, VA 20147
Local realty services provided by:Better Homes and Gardens Real Estate Cassidon Realty
20304 Northpark Dr,Ashburn, VA 20147
$1,750,000
- 5 Beds
- 5 Baths
- 4,248 sq. ft.
- Townhouse
- Pending
Listed by: joy muczko
Office: pearson smith realty, llc.
MLS#:VALO2108398
Source:BRIGHTMLS
Price summary
- Price:$1,750,000
- Price per sq. ft.:$411.96
- Monthly HOA dues:$225
About this home
Welcome to One Loudoun, the premier community in Loudoun County, where dining, shopping, and entertainment meet sophisticated urban living. Built by Miller & Smith, these award-winning elevator townhomes on Northpark Drive, overlooking One Loudoun's Central Park, are among the most sought-after in the neighborhood, offering tranquil wooded views, direct access to the walking trail and dog park, and a true lock-and-leave lifestyle. This property is UNIQUE BECAUSE IT'S ONE OF THE ONLY TOWNHOMES THAT LOOKS INTO GREEN SPACE IN THE BACK, NEVER HAVING OTHER HOMES BLOCKING THE VIEW.
The owners of this exquisite and modern residence have added over $108,000 in upgrades to the property in the last few years. It has over 4,200 square feet of luxurious living space across four expansive levels, featuring five bedrooms, four full bathrooms, and one half bathroom. Designer lighting, custom window treatments, rich paint tones, 10-foot ceilings, oversized windows and doors, a true gourmet chef's kitchen, and quartz countertops in the kitchen and all bathrooms elevate every space with natural light and architectural beauty. A private elevator offers both convenience and refinement throughout. Enter through the private gated courtyard to a welcoming foyer framed by tall ceilings, 7-inch baseboards, and sophisticated design elements. The entry level offers a flexible bedroom or office with custom built-ins, a full bath for guests, a cozy patio with oversized doors, a large storage closet, and an expansive two-car garage with ample storage.
The main level is the heart of the home, centered around a breathtaking chef’s kitchen featuring a Wolf 6-burner gas cooktop, Sub-Zero refrigerator and wine fridge, Wolf double oven and microwave, quartz countertops, full-height cabinetry, and an oversized island perfect for gatherings. A walk-in pantry with custom shelving and a stylish dry bar featuring the Sub-Zero wine refrigerator in the dining room enhances the space for effortless entertaining. The dining area is generous in scale, ideal for hosting family dinners or festive celebrations. The deck off the kitchen and dining room offers another relaxing and charming space for this home. In the adjoining family room, a linear gas fireplace with a feature wall and flanked by custom shelving creates a warm, modern space. Soaring ceilings and walls of windows overlook the wooded park, filling the home with light and serenity.
Upstairs, the primary suite is a true retreat, featuring high ceilings, an elegant spa-inspired bathroom with a soaking tub and walk-in glass shower, and a private balcony perfect for morning coffee or evening relaxation. The large walk-in closet is fitted with custom built-ins that blend beauty and organization. Two additional spacious bedrooms share a beautifully upgraded full bath, and the laundry room offers abundant cabinetry and storage. The top floor is an entertainer’s dream, designed for casual gatherings or quiet evenings under the stars. This versatile space includes custom shelving, dramatic ceilings, and a wall of sliding glass doors that open to the private rooftop terrace—complete with panoramic views, ideal for dining, lounging, or enjoying sunsets. This one-of-a-kind residence seamlessly combines style, sophistication, and comfort with exceptional architectural design and a premier location. Walkable to Trader Joe’, Barnes & Noble, Starbucks, and One Loudoun’s shops and restaurants, with easy access to nearby Whole Foods, Costco, Dulles Airport, downtown Leesburg, and Reston Town Center. Luxury, lifestyle, and location unite in this extraordinary One Loudoun home. Amenities are: huge outdoor pool & deck, 3 level clubhouse with indoor basketball, great room, dining hall, and catering kitchen available for rent, yoga studio, sports fields, sand volleyball court, tennis & pickleball, 1/4 acre fenced dog park, a newly constructed playground, and scheduled community entertainment at the outdoor Barn.
Contact an agent
Home facts
- Year built:2019
- Listing ID #:VALO2108398
- Added:51 day(s) ago
- Updated:November 26, 2025 at 11:09 AM
Rooms and interior
- Bedrooms:5
- Total bathrooms:5
- Full bathrooms:4
- Half bathrooms:1
- Living area:4,248 sq. ft.
Heating and cooling
- Cooling:Ceiling Fan(s), Central A/C
- Heating:Forced Air, Natural Gas
Structure and exterior
- Roof:Asphalt, Flat
- Year built:2019
- Building area:4,248 sq. ft.
- Lot area:0.06 Acres
Schools
- High school:RIVERSIDE
- Middle school:BELMONT RIDGE
- Elementary school:STEUART W. WELLER
Utilities
- Water:Public
Finances and disclosures
- Price:$1,750,000
- Price per sq. ft.:$411.96
- Tax amount:$13,060 (2025)
New listings near 20304 Northpark Dr
- Coming Soon
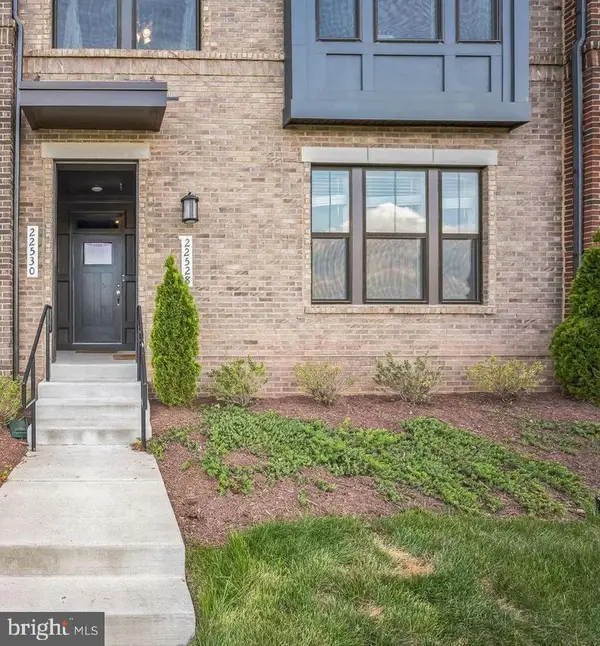 $550,000Coming Soon3 beds 3 baths
$550,000Coming Soon3 beds 3 baths22528 Wilson View Ter, ASHBURN, VA 20148
MLS# VALO2111642Listed by: REDFIN CORPORATION - Open Wed, 12 to 2pmNew
 $659,990Active3 beds 3 baths2,501 sq. ft.
$659,990Active3 beds 3 baths2,501 sq. ft.21813 Express Ter #1116, ASHBURN, VA 20147
MLS# VALO2111634Listed by: RE/MAX GATEWAY - New
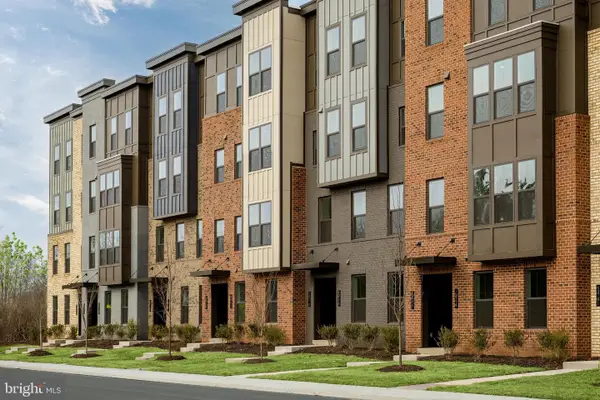 $564,990Active3 beds 3 baths1,628 sq. ft.
$564,990Active3 beds 3 baths1,628 sq. ft.43789 Metro Terrace #b, ASHBURN, VA 20147
MLS# VALO2111636Listed by: RE/MAX GATEWAY - Open Sat, 10am to 12pmNew
 $840,000Active3 beds 5 baths2,822 sq. ft.
$840,000Active3 beds 5 baths2,822 sq. ft.20092 Old Line Ter, ASHBURN, VA 20147
MLS# VALO2111600Listed by: EXP REALTY, LLC - New
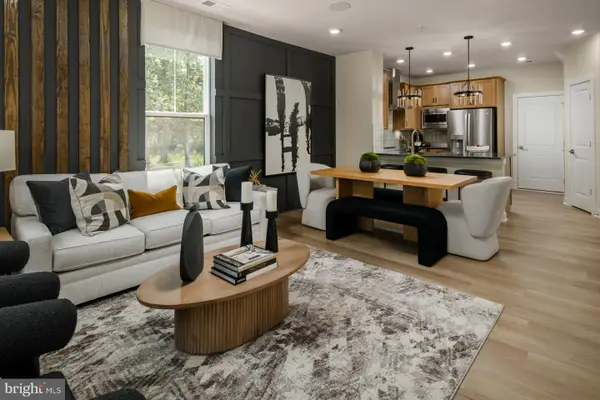 $634,990Active3 beds 3 baths1,619 sq. ft.
$634,990Active3 beds 3 baths1,619 sq. ft.Homesite 39 Strabane Ter, ASHBURN, VA 20147
MLS# VALO2111572Listed by: DRB GROUP REALTY, LLC - Coming Soon
 $989,900Coming Soon4 beds 4 baths
$989,900Coming Soon4 beds 4 baths23731 September Sun Sq, ASHBURN, VA 20148
MLS# VALO2111558Listed by: KELLER WILLIAMS REALTY - New
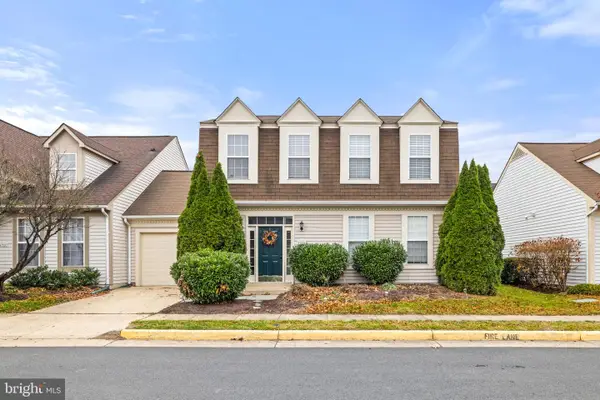 $700,000Active3 beds 3 baths1,935 sq. ft.
$700,000Active3 beds 3 baths1,935 sq. ft.43279 Rush Run Ter, ASHBURN, VA 20147
MLS# VALO2111178Listed by: SAMSON PROPERTIES  $800,000Pending3 beds 4 baths3,288 sq. ft.
$800,000Pending3 beds 4 baths3,288 sq. ft.42822 Edgegrove Heights Ter, ASHBURN, VA 20148
MLS# VALO2111454Listed by: LONG & FOSTER REAL ESTATE, INC.- New
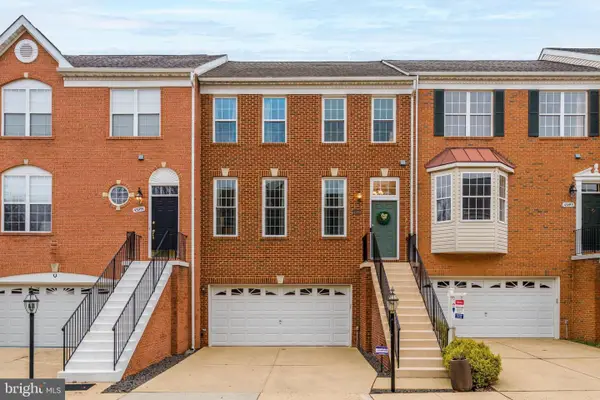 $729,000Active3 beds 4 baths2,520 sq. ft.
$729,000Active3 beds 4 baths2,520 sq. ft.43893 Sandburg Sq, ASHBURN, VA 20147
MLS# VALO2111460Listed by: RE/MAX EXECUTIVES - Coming Soon
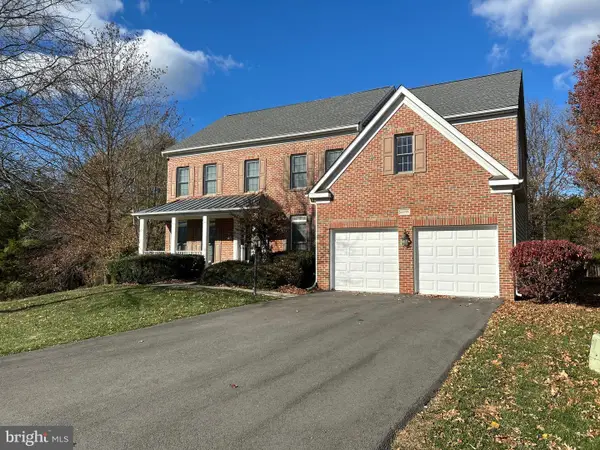 $1,100,000Coming Soon4 beds 5 baths
$1,100,000Coming Soon4 beds 5 baths20773 Ashburn Station Pl, ASHBURN, VA 20147
MLS# VALO2111194Listed by: SAMSON PROPERTIES
