21314 Fultonham Cir, Ashburn, VA 20147
Local realty services provided by:Better Homes and Gardens Real Estate Community Realty
21314 Fultonham Cir,Ashburn, VA 20147
$1,050,000
- 5 Beds
- 4 Baths
- 4,500 sq. ft.
- Single family
- Pending
Listed by:ryan c clegg
Office:corcoran mcenearney
MLS#:VALO2105892
Source:BRIGHTMLS
Price summary
- Price:$1,050,000
- Price per sq. ft.:$233.33
- Monthly HOA dues:$140
About this home
Modern Living Meets Ashburn Village Charm. Welcome to this stunningly updated 5-bedroom, 3.5-bathroom home, perfectly situated in the highly sought-after Ashburn Village community. This residence has been meticulously upgraded both inside and out to offer the perfect blend of modern luxury and comfortable living.
Recent Upgrades & Features. This home has been thoughtfully renovated with an eye for detail. The recent summer 2025 updates include fresh interior and exterior paint, newly refinished hardwood floors, and brand-new carpeting throughout. The kitchen has been beautifully updated with modern finishes and stainless steel appliances, and the upstairs bathroom has been completely renovated. Outside, you'll find refreshed landscaping that enhances the home's already fantastic curb appeal.
Exceptional Interior Spaces. Step inside and discover a spacious floor plan designed for both daily life and entertaining. The expansive primary suite is a true retreat, featuring two walk-in closets, a large sitting area, and a luxurious en-suite bathroom with a custom 5-head shower system. Two additional bedrooms also include walk-in closets for extra convenience.
For leisure and wellness, this home has you covered. The fully-equipped home theater comes complete with a projector, surround sound, and a custom solid oak wet bar—perfect for movie nights. There's also a dedicated exercise room with a nearly-new Hoist fitness system.
Your Private Outdoor Oasis. The backyard is an entertainer's dream, featuring a Trex deck, a charming gazebo, and a custom patio. Enjoy a relaxing soak in the private hot tub or listen to music on the outdoor surround sound speakers. The walkout basement leads to a flat backyard and a spacious common area that backs to trees, offering privacy and a beautiful view.
Prime Location & Added Benefits. Enjoy peace of mind with a recent complete window replacement. The home also features additional surround sound systems in both the basement and family room.
You'll love the location—just minutes from the Ashburn Village Sports Pavilion, scenic lakes, extensive trails, pools, top-rated schools, and a variety of shops and restaurants. This home truly offers an unmatched lifestyle.
Contact an agent
Home facts
- Year built:1996
- Listing ID #:VALO2105892
- Added:16 day(s) ago
- Updated:September 29, 2025 at 07:35 AM
Rooms and interior
- Bedrooms:5
- Total bathrooms:4
- Full bathrooms:3
- Half bathrooms:1
- Living area:4,500 sq. ft.
Heating and cooling
- Cooling:Central A/C, Zoned
- Heating:Forced Air, Natural Gas, Zoned
Structure and exterior
- Roof:Shingle
- Year built:1996
- Building area:4,500 sq. ft.
- Lot area:0.18 Acres
Schools
- High school:BROAD RUN
- Middle school:FARMWELL STATION
- Elementary school:DISCOVERY
Utilities
- Water:Public
- Sewer:Public Sewer
Finances and disclosures
- Price:$1,050,000
- Price per sq. ft.:$233.33
- Tax amount:$7,413 (2025)
New listings near 21314 Fultonham Cir
- Coming Soon
 $794,990Coming Soon4 beds 4 baths
$794,990Coming Soon4 beds 4 baths42764 Keiller Ter, ASHBURN, VA 20147
MLS# VALO2107902Listed by: FATHOM REALTY MD, LLC - Open Sat, 1 to 3pmNew
 $1,699,990Active5 beds 5 baths6,329 sq. ft.
$1,699,990Active5 beds 5 baths6,329 sq. ft.42018 Mill Quarter Pl, ASHBURN, VA 20148
MLS# VALO2107706Listed by: CENTURY 21 NEW MILLENNIUM - New
 $349,900Active2 beds 1 baths986 sq. ft.
$349,900Active2 beds 1 baths986 sq. ft.20320 Beechwood Ter #202, ASHBURN, VA 20147
MLS# VALO2107698Listed by: RE/MAX EXECUTIVES - New
 $649,000Active3 beds 4 baths2,425 sq. ft.
$649,000Active3 beds 4 baths2,425 sq. ft.44094 Gala Cir, ASHBURN, VA 20147
MLS# VALO2105498Listed by: COMPASS - Open Sat, 1 to 3pmNew
 $730,000Active4 beds 4 baths2,504 sq. ft.
$730,000Active4 beds 4 baths2,504 sq. ft.21077 Ashburn Heights Dr, ASHBURN, VA 20148
MLS# VALO2107228Listed by: SAMSON PROPERTIES - New
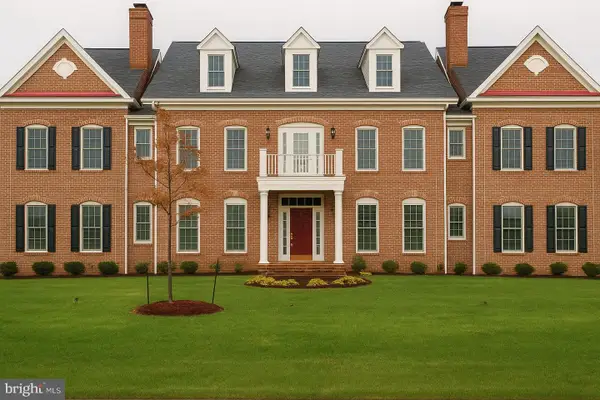 $2,187,000Active7 beds 10 baths8,868 sq. ft.
$2,187,000Active7 beds 10 baths8,868 sq. ft.42623 Trappe Rock Ct, ASHBURN, VA 20148
MLS# VALO2107666Listed by: COTTAGE STREET REALTY LLC - New
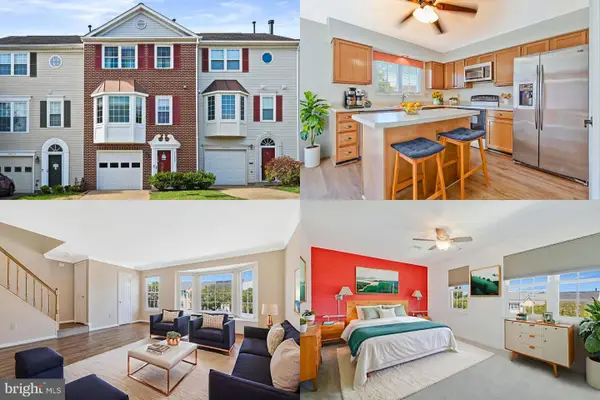 $550,000Active3 beds 4 baths1,854 sq. ft.
$550,000Active3 beds 4 baths1,854 sq. ft.43507 Blacksmith Sq, ASHBURN, VA 20147
MLS# VALO2107812Listed by: KELLER WILLIAMS REALTY - Coming Soon
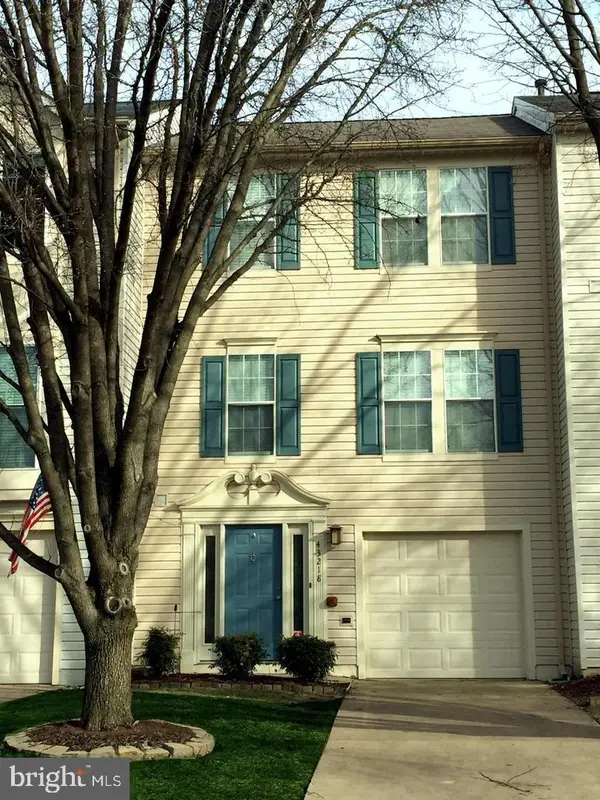 $620,000Coming Soon3 beds 3 baths
$620,000Coming Soon3 beds 3 baths43218 Chokeberry Sq, ASHBURN, VA 20147
MLS# VALO2107458Listed by: KELLER WILLIAMS REALTY - New
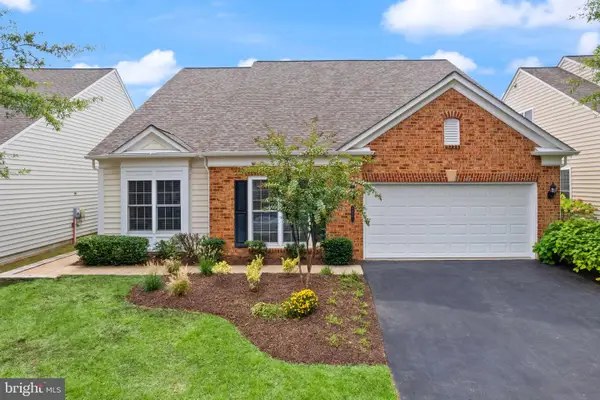 $874,990Active3 beds 3 baths2,904 sq. ft.
$874,990Active3 beds 3 baths2,904 sq. ft.44461 Blueridge Meadows Dr, ASHBURN, VA 20147
MLS# VALO2106610Listed by: EXP REALTY, LLC - Coming Soon
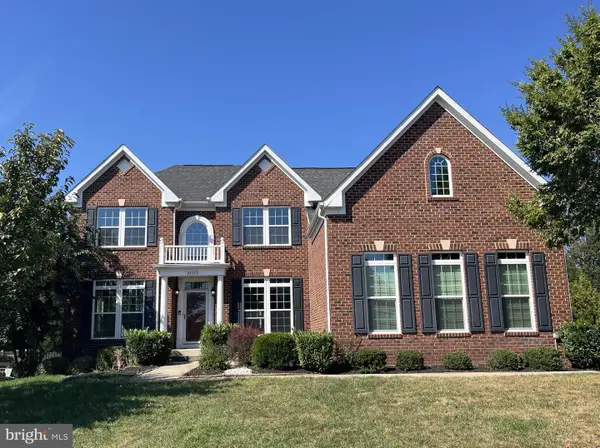 $1,295,000Coming Soon6 beds 4 baths
$1,295,000Coming Soon6 beds 4 baths24117 Statesboro Pl, ASHBURN, VA 20148
MLS# VALO2107720Listed by: LONG & FOSTER REAL ESTATE, INC.
