21731 Dovekie Ter #302, Ashburn, VA 20147
Local realty services provided by:Better Homes and Gardens Real Estate GSA Realty
21731 Dovekie Ter #302,Ashburn, VA 20147
$552,939
- 2 Beds
- 2 Baths
- 1,584 sq. ft.
- Condominium
- Pending
Listed by:sylvia s cowles
Office:sylvia scott cowles
MLS#:VALO2092418
Source:BRIGHTMLS
Price summary
- Price:$552,939
- Price per sq. ft.:$349.08
- Monthly HOA dues:$116
About this home
NOW SELLING! **** This convenient condo floorplan offers two bedrooms and two full baths, a separate home office, a large kitchen with over-sized island w/ pendants above, dining area and great room that open to the balcony. Main living area includes luxury vinyl plank flooring. The Primary bedroom has TWO large walk-in closets and adjoining bath with double vanity and seated shower with frameless shower enclosure. Included with this home is a one-car garage space and extra storage. The Flats at Waxpool Crossing will offer 72 luxury new condos for sale in the sought-after location of Ashburn, VA. In addition to the contemporary floorplans, homeowners will enjoy common space areas like the building community room, a cozy lounge area, a dog grooming spa, a dog park, mailroom & storage space options, pickle ball court, basketball, tot lot, bocce ball, and an outdoor pavilion, fire pit, outdoor grill and picnic area. PRICES AND TERMS SUBJECT TO CHANGE. BY APPOINTMENT ONLY.
Contact an agent
Home facts
- Year built:2025
- Listing ID #:VALO2092418
- Added:183 day(s) ago
- Updated:September 29, 2025 at 07:35 AM
Rooms and interior
- Bedrooms:2
- Total bathrooms:2
- Full bathrooms:2
- Living area:1,584 sq. ft.
Heating and cooling
- Cooling:Central A/C, Energy Star Cooling System, Fresh Air Recovery System, Programmable Thermostat
- Heating:90% Forced Air, Central, Energy Star Heating System, Forced Air, Natural Gas, Programmable Thermostat
Structure and exterior
- Roof:Architectural Shingle, Asphalt
- Year built:2025
- Building area:1,584 sq. ft.
Utilities
- Water:Public
- Sewer:Public Sewer
Finances and disclosures
- Price:$552,939
- Price per sq. ft.:$349.08
New listings near 21731 Dovekie Ter #302
- Coming Soon
 $794,990Coming Soon4 beds 4 baths
$794,990Coming Soon4 beds 4 baths42764 Keiller Ter, ASHBURN, VA 20147
MLS# VALO2107902Listed by: FATHOM REALTY MD, LLC - Open Sat, 1 to 3pmNew
 $1,699,990Active5 beds 5 baths6,329 sq. ft.
$1,699,990Active5 beds 5 baths6,329 sq. ft.42018 Mill Quarter Pl, ASHBURN, VA 20148
MLS# VALO2107706Listed by: CENTURY 21 NEW MILLENNIUM - New
 $349,900Active2 beds 1 baths986 sq. ft.
$349,900Active2 beds 1 baths986 sq. ft.20320 Beechwood Ter #202, ASHBURN, VA 20147
MLS# VALO2107698Listed by: RE/MAX EXECUTIVES - New
 $649,000Active3 beds 4 baths2,425 sq. ft.
$649,000Active3 beds 4 baths2,425 sq. ft.44094 Gala Cir, ASHBURN, VA 20147
MLS# VALO2105498Listed by: COMPASS - Open Sat, 1 to 3pmNew
 $730,000Active4 beds 4 baths2,504 sq. ft.
$730,000Active4 beds 4 baths2,504 sq. ft.21077 Ashburn Heights Dr, ASHBURN, VA 20148
MLS# VALO2107228Listed by: SAMSON PROPERTIES - New
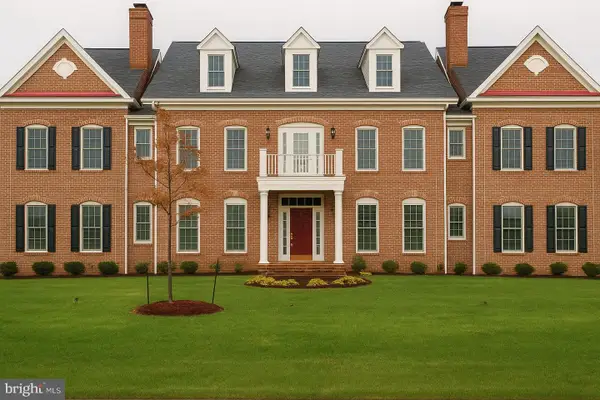 $2,187,000Active7 beds 10 baths8,868 sq. ft.
$2,187,000Active7 beds 10 baths8,868 sq. ft.42623 Trappe Rock Ct, ASHBURN, VA 20148
MLS# VALO2107666Listed by: COTTAGE STREET REALTY LLC - New
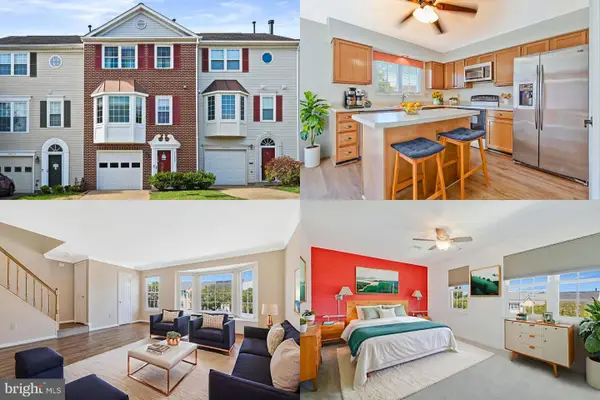 $550,000Active3 beds 4 baths1,854 sq. ft.
$550,000Active3 beds 4 baths1,854 sq. ft.43507 Blacksmith Sq, ASHBURN, VA 20147
MLS# VALO2107812Listed by: KELLER WILLIAMS REALTY - Coming Soon
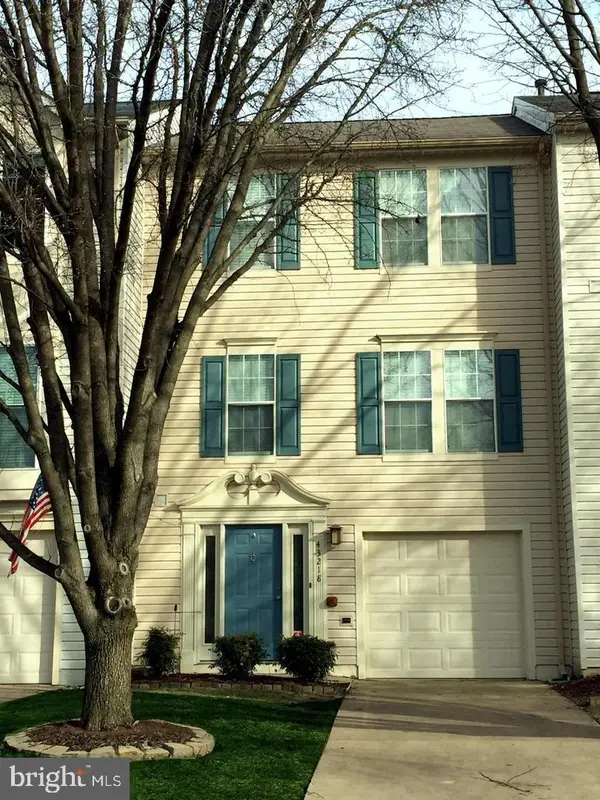 $620,000Coming Soon3 beds 3 baths
$620,000Coming Soon3 beds 3 baths43218 Chokeberry Sq, ASHBURN, VA 20147
MLS# VALO2107458Listed by: KELLER WILLIAMS REALTY - New
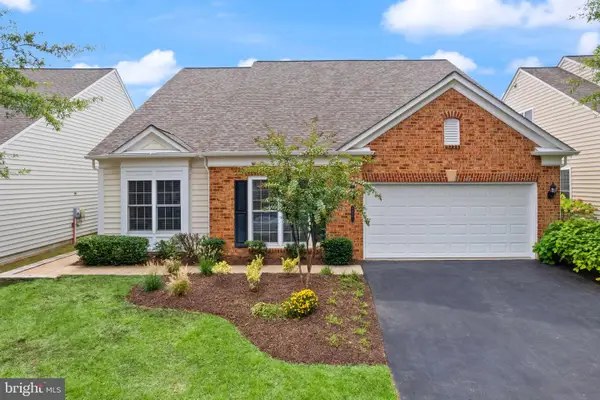 $874,990Active3 beds 3 baths2,904 sq. ft.
$874,990Active3 beds 3 baths2,904 sq. ft.44461 Blueridge Meadows Dr, ASHBURN, VA 20147
MLS# VALO2106610Listed by: EXP REALTY, LLC - Coming Soon
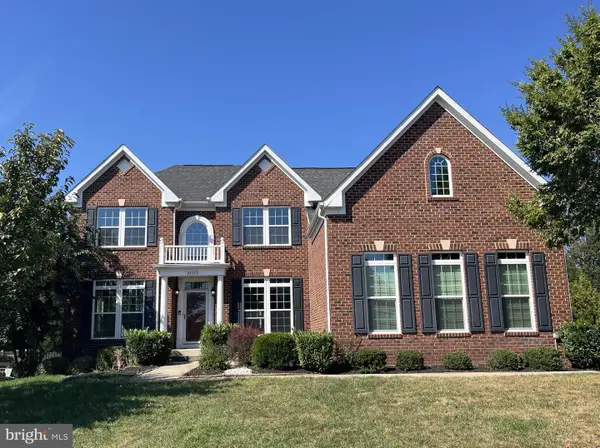 $1,295,000Coming Soon6 beds 4 baths
$1,295,000Coming Soon6 beds 4 baths24117 Statesboro Pl, ASHBURN, VA 20148
MLS# VALO2107720Listed by: LONG & FOSTER REAL ESTATE, INC.
