22149 Midmoore Dr, Ashburn, VA 20148
Local realty services provided by:Better Homes and Gardens Real Estate Maturo
22149 Midmoore Dr,Ashburn, VA 20148
$713,000
- 3 Beds
- 3 Baths
- 2,500 sq. ft.
- Condominium
- Pending
Listed by:carla c brown
Office:toll brothers real estate inc.
MLS#:VALO2101914
Source:BRIGHTMLS
Price summary
- Price:$713,000
- Price per sq. ft.:$285.2
- Monthly HOA dues:$128
About this home
Welcome to Metro Walk – Lofts II! Discover the impressive Walney floorplan featuring 3 spacious bedrooms, 2 full bathrooms, a convenient powder room on the main living level, plus a 1-car rear-load garage with driveway. The main level showcases a stylish open-concept kitchen with contemporary Euro-style white cabinets, upgraded quartz countertops and backsplash—ideal for both everyday living and entertaining. A dedicated home office provides the perfect space for remote work or personal projects. Enjoy natural light streaming into the great room, which opens onto a covered deck through sliding glass doors—perfect for relaxing or entertaining guests. This level also features a spacious dining area and a walk-in pantry for added convenience. Upstairs, the bedroom level includes a large walk-in laundry room complete with cabinetry and a sink, offering both function and style. Enjoy gatherings on your private rooftop terrace—perfect for entertaining family and friends. This home is estimated for completion in September 2025 and is just steps away from the clubhouse, pool, Ashburn Metro Station (Silver Line), and upcoming retail. Metro Walk offers resort-style amenities, including a clubhouse with fitness center, zero-entry pool, scenic walking and biking trails, and community parks. Don't miss your chance to call Metro Walk home—schedule your appointment today!
Contact an agent
Home facts
- Year built:2025
- Listing ID #:VALO2101914
- Added:82 day(s) ago
- Updated:September 29, 2025 at 07:35 AM
Rooms and interior
- Bedrooms:3
- Total bathrooms:3
- Full bathrooms:2
- Half bathrooms:1
- Living area:2,500 sq. ft.
Heating and cooling
- Cooling:Programmable Thermostat
- Heating:Natural Gas, Programmable Thermostat
Structure and exterior
- Year built:2025
- Building area:2,500 sq. ft.
Schools
- High school:ROCK RIDGE
- Middle school:STONE HILL
- Elementary school:MOOREFIELD STATION
Utilities
- Water:Public
- Sewer:Public Sewer
Finances and disclosures
- Price:$713,000
- Price per sq. ft.:$285.2
New listings near 22149 Midmoore Dr
- Coming Soon
 $794,990Coming Soon4 beds 4 baths
$794,990Coming Soon4 beds 4 baths42764 Keiller Ter, ASHBURN, VA 20147
MLS# VALO2107902Listed by: FATHOM REALTY MD, LLC - Open Sat, 1 to 3pmNew
 $1,699,990Active5 beds 5 baths6,329 sq. ft.
$1,699,990Active5 beds 5 baths6,329 sq. ft.42018 Mill Quarter Pl, ASHBURN, VA 20148
MLS# VALO2107706Listed by: CENTURY 21 NEW MILLENNIUM - New
 $349,900Active2 beds 1 baths986 sq. ft.
$349,900Active2 beds 1 baths986 sq. ft.20320 Beechwood Ter #202, ASHBURN, VA 20147
MLS# VALO2107698Listed by: RE/MAX EXECUTIVES - New
 $649,000Active3 beds 4 baths2,425 sq. ft.
$649,000Active3 beds 4 baths2,425 sq. ft.44094 Gala Cir, ASHBURN, VA 20147
MLS# VALO2105498Listed by: COMPASS - Open Sat, 1 to 3pmNew
 $730,000Active4 beds 4 baths2,504 sq. ft.
$730,000Active4 beds 4 baths2,504 sq. ft.21077 Ashburn Heights Dr, ASHBURN, VA 20148
MLS# VALO2107228Listed by: SAMSON PROPERTIES - New
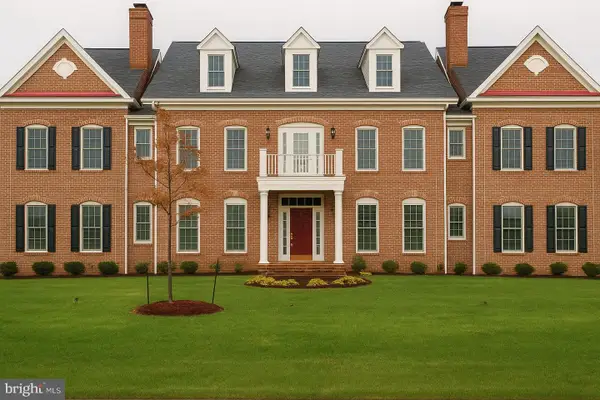 $2,187,000Active7 beds 10 baths8,868 sq. ft.
$2,187,000Active7 beds 10 baths8,868 sq. ft.42623 Trappe Rock Ct, ASHBURN, VA 20148
MLS# VALO2107666Listed by: COTTAGE STREET REALTY LLC - New
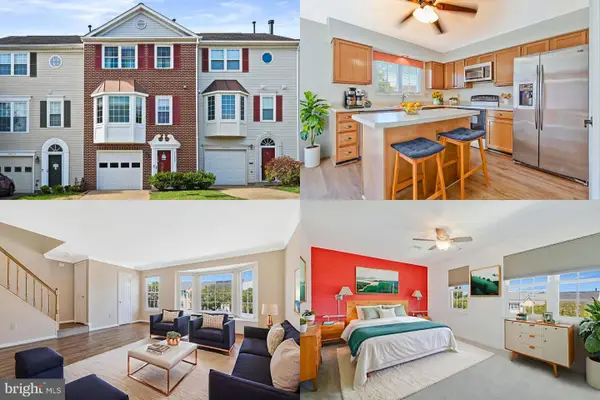 $550,000Active3 beds 4 baths1,854 sq. ft.
$550,000Active3 beds 4 baths1,854 sq. ft.43507 Blacksmith Sq, ASHBURN, VA 20147
MLS# VALO2107812Listed by: KELLER WILLIAMS REALTY - Coming Soon
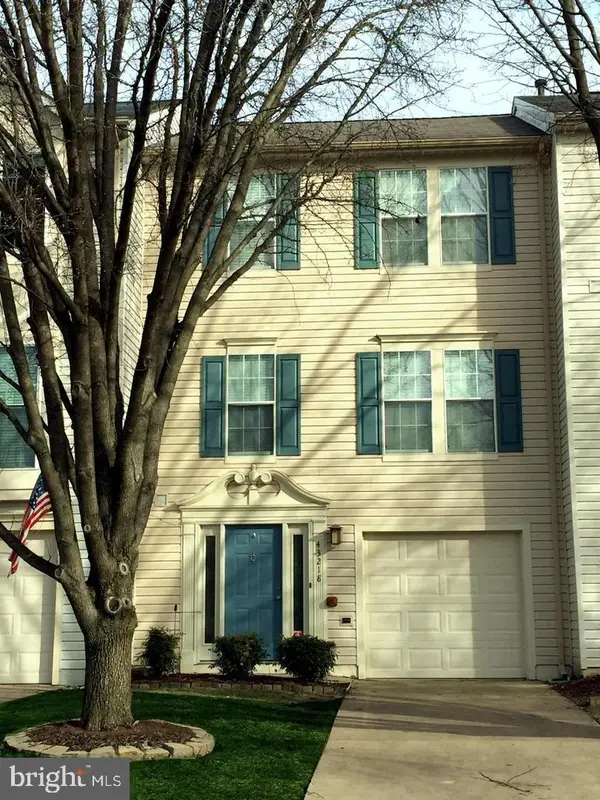 $620,000Coming Soon3 beds 3 baths
$620,000Coming Soon3 beds 3 baths43218 Chokeberry Sq, ASHBURN, VA 20147
MLS# VALO2107458Listed by: KELLER WILLIAMS REALTY - New
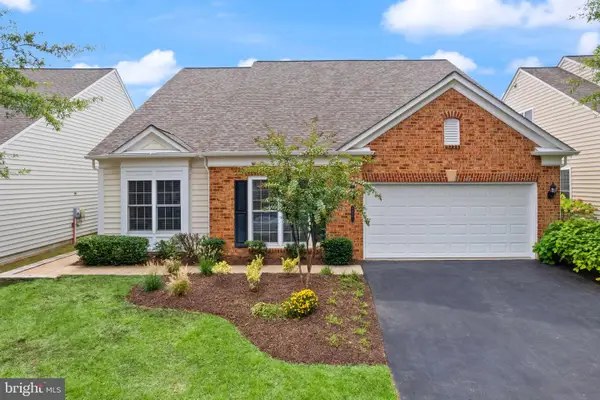 $874,990Active3 beds 3 baths2,904 sq. ft.
$874,990Active3 beds 3 baths2,904 sq. ft.44461 Blueridge Meadows Dr, ASHBURN, VA 20147
MLS# VALO2106610Listed by: EXP REALTY, LLC - Coming Soon
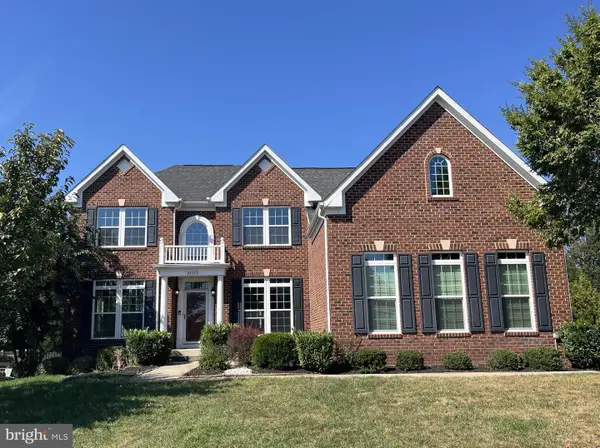 $1,295,000Coming Soon6 beds 4 baths
$1,295,000Coming Soon6 beds 4 baths24117 Statesboro Pl, ASHBURN, VA 20148
MLS# VALO2107720Listed by: LONG & FOSTER REAL ESTATE, INC.
