22985 Weybridge Sq, Ashburn, VA 20148
Local realty services provided by:Better Homes and Gardens Real Estate Community Realty
Listed by:alka chawla
Office:ikon realty
MLS#:VALO2103506
Source:BRIGHTMLS
Price summary
- Price:$889,000
- Price per sq. ft.:$250.56
- Monthly HOA dues:$132
About this home
Welcome to this exquisite Toll Brothers Auburn model townhome in Loudoun Valley Estates, offering over 3,400 sq ft of meticulously maintained living space with thoughtful upgrades throughout. The main level features brand new flooring, fresh paint throughout, and a beautifully appointed primary suite with vaulted ceilings, walk‑in closet, dual sinks, and a spacious walk‑in shower. This home is perfect for entertaining with a separate formal dining room and living room, in addition to natural light flooding the open kitchen and the dramatic two-story family room with Palladian windows and a cozy gas fireplace. The open eat‑in kitchen shines with granite countertops, elegant backsplash, stainless steel appliances with gas cooking, and center island, while a dedicated laundry room and guest half bath complete this level. Upstairs, two generous bedrooms with walk‑in closet, two full baths, and a loft/family room overlook offer ample retreat space. The fully finished lower level includes a full bath, new partial flooring in a zone perfect for a yoga or dance studio, and extensive unfinished storage. Outside, enjoy a fully fenced yard, stamped‑concrete patio ideal for barbecues. Added perks include a new water heater, two‑car garage, and driveway parking. Situated on a private non‑through street, this home combines elegance, flexibility, and move‑in‑ready perfection.
Contact an agent
Home facts
- Year built:2012
- Listing ID #:VALO2103506
- Added:54 day(s) ago
- Updated:September 29, 2025 at 07:35 AM
Rooms and interior
- Bedrooms:3
- Total bathrooms:5
- Full bathrooms:4
- Half bathrooms:1
- Living area:3,548 sq. ft.
Heating and cooling
- Cooling:Central A/C
- Heating:Forced Air, Heat Pump - Electric BackUp, Natural Gas
Structure and exterior
- Year built:2012
- Building area:3,548 sq. ft.
- Lot area:0.1 Acres
Schools
- High school:ROCK RIDGE
- Middle school:STONE HILL
- Elementary school:ROSA LEE CARTER
Utilities
- Water:Public
- Sewer:Public Septic, Public Sewer
Finances and disclosures
- Price:$889,000
- Price per sq. ft.:$250.56
- Tax amount:$7,242 (2025)
New listings near 22985 Weybridge Sq
- Coming Soon
 $794,990Coming Soon4 beds 4 baths
$794,990Coming Soon4 beds 4 baths42764 Keiller Ter, ASHBURN, VA 20147
MLS# VALO2107902Listed by: FATHOM REALTY MD, LLC - Open Sat, 1 to 3pmNew
 $1,699,990Active5 beds 5 baths6,329 sq. ft.
$1,699,990Active5 beds 5 baths6,329 sq. ft.42018 Mill Quarter Pl, ASHBURN, VA 20148
MLS# VALO2107706Listed by: CENTURY 21 NEW MILLENNIUM - New
 $349,900Active2 beds 1 baths986 sq. ft.
$349,900Active2 beds 1 baths986 sq. ft.20320 Beechwood Ter #202, ASHBURN, VA 20147
MLS# VALO2107698Listed by: RE/MAX EXECUTIVES - New
 $649,000Active3 beds 4 baths2,425 sq. ft.
$649,000Active3 beds 4 baths2,425 sq. ft.44094 Gala Cir, ASHBURN, VA 20147
MLS# VALO2105498Listed by: COMPASS - Open Sat, 1 to 3pmNew
 $730,000Active4 beds 4 baths2,504 sq. ft.
$730,000Active4 beds 4 baths2,504 sq. ft.21077 Ashburn Heights Dr, ASHBURN, VA 20148
MLS# VALO2107228Listed by: SAMSON PROPERTIES - New
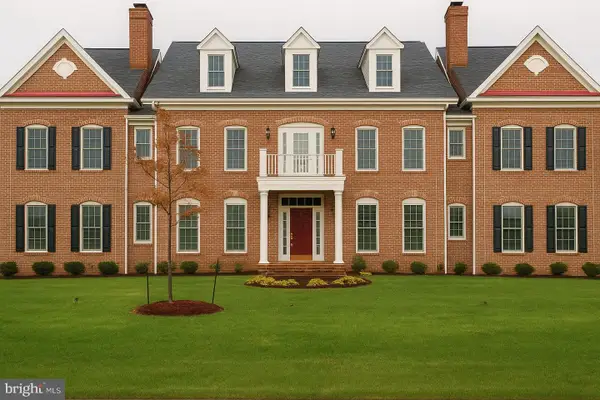 $2,187,000Active7 beds 10 baths8,868 sq. ft.
$2,187,000Active7 beds 10 baths8,868 sq. ft.42623 Trappe Rock Ct, ASHBURN, VA 20148
MLS# VALO2107666Listed by: COTTAGE STREET REALTY LLC - New
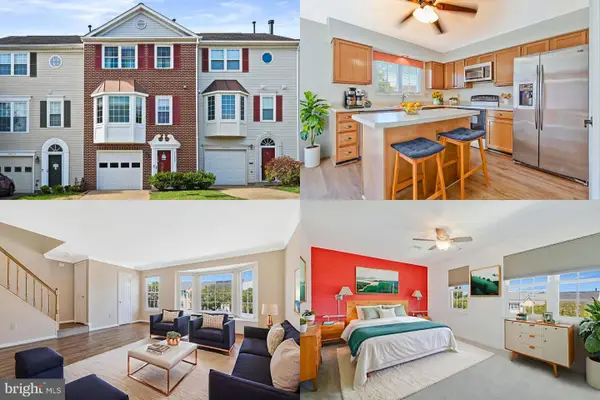 $550,000Active3 beds 4 baths1,854 sq. ft.
$550,000Active3 beds 4 baths1,854 sq. ft.43507 Blacksmith Sq, ASHBURN, VA 20147
MLS# VALO2107812Listed by: KELLER WILLIAMS REALTY - Coming Soon
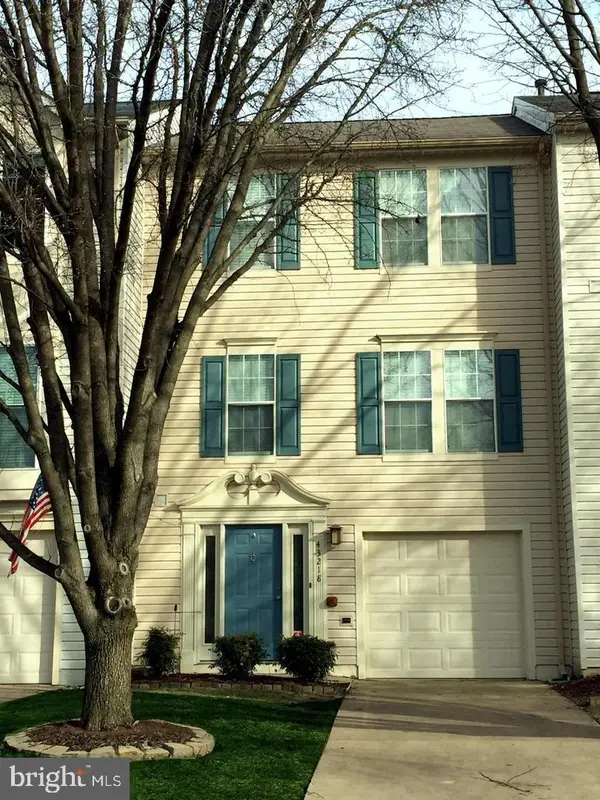 $620,000Coming Soon3 beds 3 baths
$620,000Coming Soon3 beds 3 baths43218 Chokeberry Sq, ASHBURN, VA 20147
MLS# VALO2107458Listed by: KELLER WILLIAMS REALTY - New
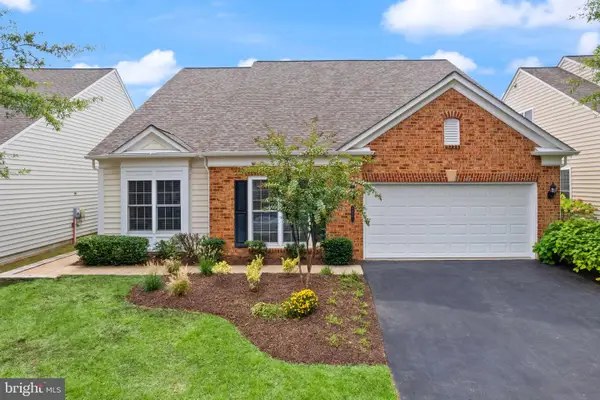 $874,990Active3 beds 3 baths2,904 sq. ft.
$874,990Active3 beds 3 baths2,904 sq. ft.44461 Blueridge Meadows Dr, ASHBURN, VA 20147
MLS# VALO2106610Listed by: EXP REALTY, LLC - Coming Soon
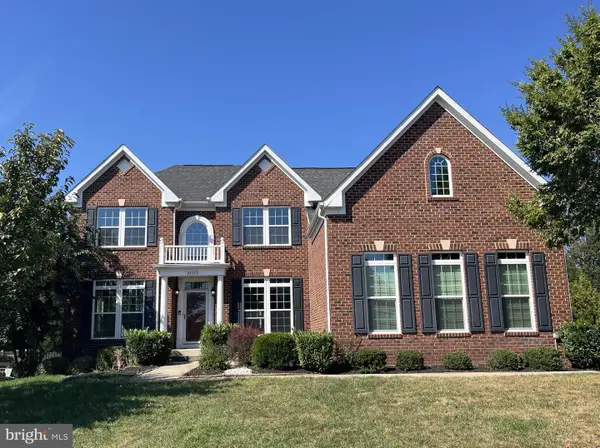 $1,295,000Coming Soon6 beds 4 baths
$1,295,000Coming Soon6 beds 4 baths24117 Statesboro Pl, ASHBURN, VA 20148
MLS# VALO2107720Listed by: LONG & FOSTER REAL ESTATE, INC.
