41333 Allen House Ct, Ashburn, VA 20148
Local realty services provided by:Better Homes and Gardens Real Estate Cassidon Realty
41333 Allen House Ct,Ashburn, VA 20148
$2,850,000
- 7 Beds
- 8 Baths
- 9,091 sq. ft.
- Single family
- Pending
Listed by: viktorija piano
Office: keller williams realty
MLS#:VALO2093546
Source:BRIGHTMLS
Price summary
- Price:$2,850,000
- Price per sq. ft.:$313.5
- Monthly HOA dues:$258.33
About this home
Welcome to the jaw-dropping Clifton Park II—where luxury lives, and every detail delights.If you’ve been searching for the one, this home will have your heart at hello.
From the moment you arrive, you’ll notice this isn’t just any home—this is a masterpiece. Sitting on nearly 1 acre of pristine, tree-lined land on a private street, it offers the perfect mix of elegance, comfort, and total privacy. And yes—there’s a 5-car garage for all your toys and treasures.
Inside, the wow-factor only builds. The open-concept layout invites you to live, host, and relax effortlessly. The two-story family room floods with natural light from oversized windows and offers a stunning gallery view of the upper level. It’s dramatic in the best way.
And the kitchen? It’s a chef’s dream come true—complete with double islands, Sub-Zero & Cove appliances, a custom hood, pot filler, beverage fridge, butler’s pantry, huge walk-in pantry, two sinks, and miles of luxe cabinetry and counter space. This kitchen isn’t just functional—it’s fabulous.
Upstairs, you'll find 5 bedrooms, each with its own luxury full bath, creating spa-like retreats for everyone. The main floor offers a beautiful guest suite with full bath and an extra powder room for convenience. And downstairs? A fully finished club level with bedroom #7, another full bath, a full bar, theater room, exercise space, play zone, and lounge area—all designed for serious entertaining or seriously good living.
Step outside and the magic continues. A spacious, private deck, custom patio, and sitting wall let you soak in the peaceful views and fresh air—your outdoor sanctuary awaits.
This isn’t just a house. It’s where luxury meets lifestyle.Every inch has been designed to elevate your every day.Welcome to your dream home. Welcome to Clifton Park II.
Contact an agent
Home facts
- Year built:2021
- Listing ID #:VALO2093546
- Added:217 day(s) ago
- Updated:November 14, 2025 at 08:40 AM
Rooms and interior
- Bedrooms:7
- Total bathrooms:8
- Full bathrooms:7
- Half bathrooms:1
- Living area:9,091 sq. ft.
Heating and cooling
- Cooling:Central A/C
- Heating:90% Forced Air, Natural Gas
Structure and exterior
- Year built:2021
- Building area:9,091 sq. ft.
- Lot area:0.87 Acres
Schools
- High school:INDEPENDENCE
- Middle school:BRAMBLETON
- Elementary school:MADISON'S TRUST
Utilities
- Water:Public
- Sewer:Public Septic, Public Sewer
Finances and disclosures
- Price:$2,850,000
- Price per sq. ft.:$313.5
- Tax amount:$16,905 (2025)
New listings near 41333 Allen House Ct
- Open Sat, 1 to 3pmNew
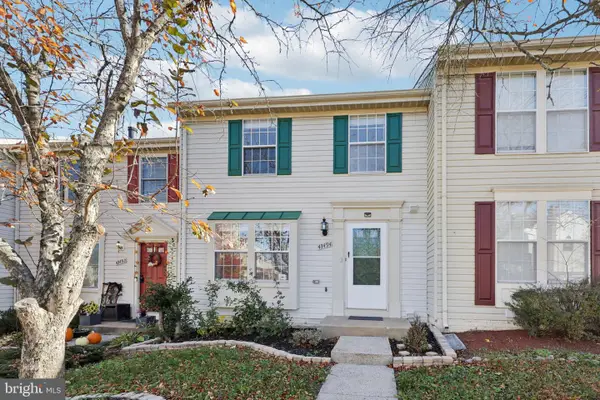 $584,900Active3 beds 4 baths1,640 sq. ft.
$584,900Active3 beds 4 baths1,640 sq. ft.43494 Postrail Sq, ASHBURN, VA 20147
MLS# VALO2110774Listed by: SAMSON PROPERTIES - Open Fri, 4 to 6pmNew
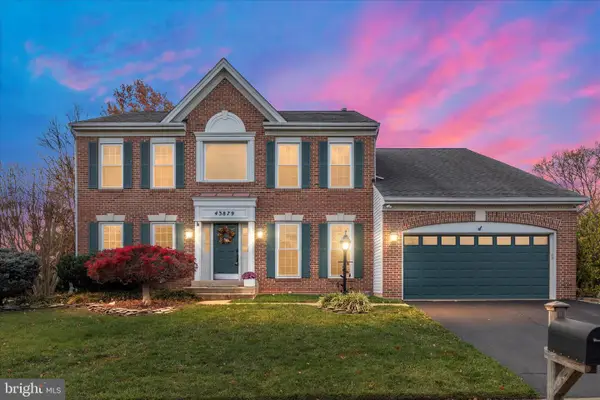 $985,000Active4 beds 4 baths4,174 sq. ft.
$985,000Active4 beds 4 baths4,174 sq. ft.43879 Glenhazel Dr, ASHBURN, VA 20147
MLS# VALO2110720Listed by: REAL BROKER, LLC 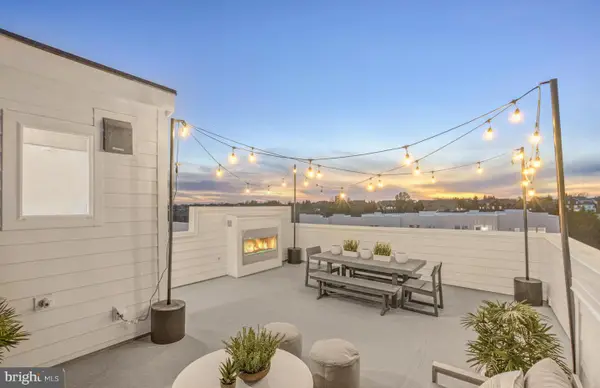 $674,990Pending3 beds 3 baths2,548 sq. ft.
$674,990Pending3 beds 3 baths2,548 sq. ft.20042 Coral Wind Dr, ASHBURN, VA 20147
MLS# VALO2110960Listed by: MONUMENT SOTHEBY'S INTERNATIONAL REALTY- Coming Soon
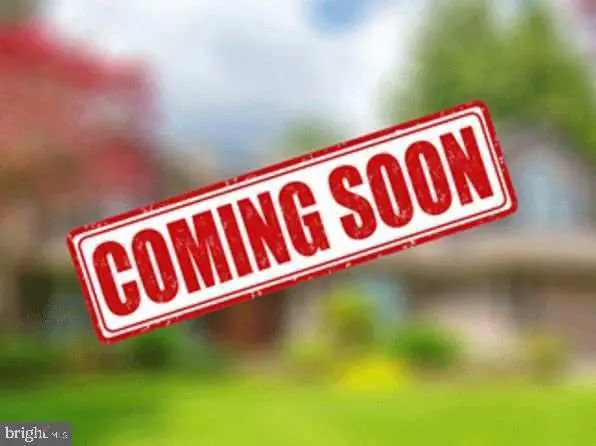 $585,000Coming Soon2 beds 3 baths
$585,000Coming Soon2 beds 3 baths20328 Newfoundland Sq, ASHBURN, VA 20147
MLS# VALO2110950Listed by: KELLER WILLIAMS REALTY  $710,000Pending3 beds 3 baths2,548 sq. ft.
$710,000Pending3 beds 3 baths2,548 sq. ft.19822 Lavender Dust Sq, ASHBURN, VA 20147
MLS# VALO2110914Listed by: MONUMENT SOTHEBY'S INTERNATIONAL REALTY- Open Sat, 11am to 1pmNew
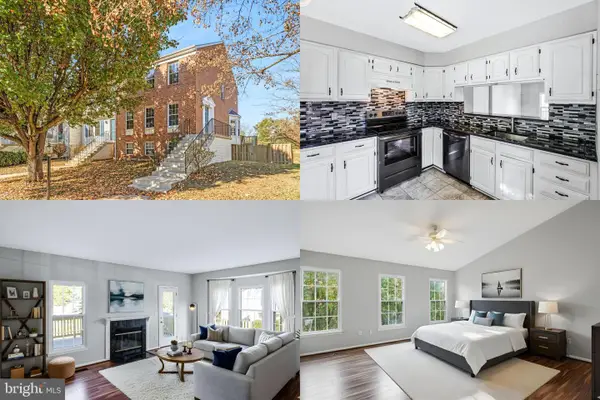 $565,000Active3 beds 4 baths1,874 sq. ft.
$565,000Active3 beds 4 baths1,874 sq. ft.21031 Lemon Springs Ter, ASHBURN, VA 20147
MLS# VALO2109846Listed by: KELLER WILLIAMS REALTY - Open Sun, 1 to 3pmNew
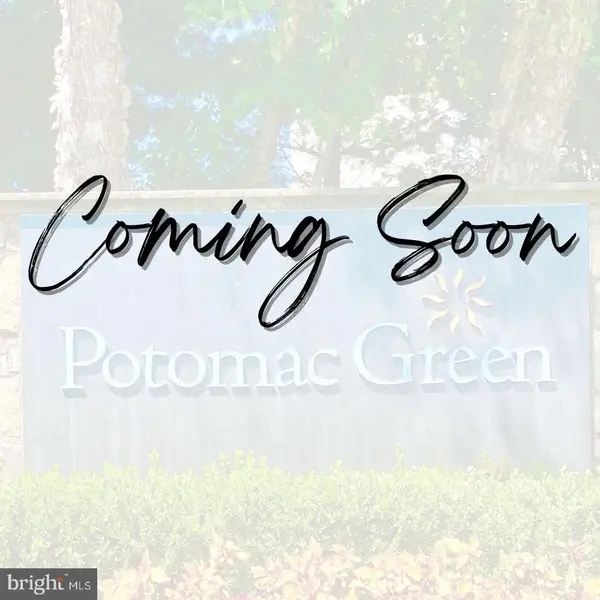 $800,000Active3 beds 2 baths1,670 sq. ft.
$800,000Active3 beds 2 baths1,670 sq. ft.20742 Adams Mill Pl, ASHBURN, VA 20147
MLS# VALO2110838Listed by: PEARSON SMITH REALTY, LLC - Open Sat, 10am to 12pmNew
 $470,000Active2 beds 2 baths1,280 sq. ft.
$470,000Active2 beds 2 baths1,280 sq. ft.23688 Bolton Crescent Ter #204, ASHBURN, VA 20148
MLS# VALO2110820Listed by: LONG & FOSTER REAL ESTATE, INC. - Open Sat, 1 to 3pmNew
 $520,000Active2 beds 2 baths1,301 sq. ft.
$520,000Active2 beds 2 baths1,301 sq. ft.21731 Dovekie Ter #205, ASHBURN, VA 20147
MLS# VALO2110824Listed by: LONG & FOSTER REAL ESTATE, INC. - Open Sun, 1 to 3pmNew
 $869,990Active4 beds 5 baths2,620 sq. ft.
$869,990Active4 beds 5 baths2,620 sq. ft.43466 Grandmoore St, ASHBURN, VA 20148
MLS# VALO2107738Listed by: KW METRO CENTER
