41960 Barnsdale View Ct, Ashburn, VA 20148
Local realty services provided by:Better Homes and Gardens Real Estate Community Realty
41960 Barnsdale View Ct,Ashburn, VA 20148
$2,075,000
- 6 Beds
- 8 Baths
- 8,000 sq. ft.
- Single family
- Active
Listed by:joseph i doman
Office:pearson smith realty, llc.
MLS#:VALO2102472
Source:BRIGHTMLS
Price summary
- Price:$2,075,000
- Price per sq. ft.:$259.38
- Monthly HOA dues:$243
About this home
Luxurious Estate in Willowsford with Parkside Living - Welcome to your dream home in the prestigious and highly sought-after Willowsford community, where luxury living blends seamlessly with the tranquility of parkside bliss. This stunning estate offers over 8,000 square feet of refined living space, featuring 6 spacious bedrooms, each with its own private bathroom, and showcasing exquisite craftsmanship and attention to detail throughout.
Enjoy expansive living and entertaining areas highlighted by a gourmet kitchen that opens to elegant living spaces, creating the perfect flow for gatherings both large and small. Step outside to an expansive patio overlooking a lush, meticulously landscaped backyard oasis—a true retreat for relaxation and outdoor living.
The home includes a dedicated wet bar and entertainment room ideal for hosting intimate get-togethers or lively celebrations. A private in-law suite with a separate entrance offers exceptional flexibility for multigenerational living or guest accommodations.
Additional premium features include a 16-zone irrigation system with an integrated weather station, ensuring the grounds remain vibrant and beautiful year-round. Despite its grand size, this home boasts a 5-Star Energy Rating.
Freshly painted and featuring new carpeting throughout much of the home, this residence is move-in ready, offering immediate enjoyment of all it has to offer.
Willowsford Community & Surroundings - Willowsford is renowned as one of the most desirable communities in the country, celebrated for its unique farm-to-table lifestyle and country club-style amenities. Residents enjoy resort-style pools, an amphitheater, the Sycamore House Entertainment Center with indoor and outdoor cooking spaces, a large courtyard, kids’ play yard, extensive trail networks, dog parks, and the community’s own farming system with a farm stand delivering fresh local produce.
This home’s exceptional location places it conveniently near many of these coveted amenities, including the Sycamore House, pool, farm stand, dog park, amphitheater, play areas, and numerous Willowsford trails branching in every direction.
Equally impressive is the proximity to Hal & Berni Hanson Regional Park, situated nearby and offering an extraordinary array of recreational facilities. Spanning 257 acres, the park features 10 multi-purpose soccer fields, baseball and softball fields, a cricket pitch, tennis and pickleball courts, turf fields, basketball courts, playgrounds with rubberized surfaces, batting cages, splash pad, skate plaza, disc golf, dog parks, fishing ponds, a nature center, picnic pavilions, an amphitheater, and miles of scenic trails.
All of this is just a short distance from the vibrant Brambleton Town Center, offering shopping, dining, and entertainment options for every lifestyle.
Don’t miss your chance to own this exceptional home where luxury, comfort, and natural beauty converge. Schedule your private tour today!
Contact an agent
Home facts
- Year built:2012
- Listing ID #:VALO2102472
- Added:74 day(s) ago
- Updated:September 29, 2025 at 01:51 PM
Rooms and interior
- Bedrooms:6
- Total bathrooms:8
- Full bathrooms:6
- Half bathrooms:2
- Living area:8,000 sq. ft.
Heating and cooling
- Cooling:Central A/C
- Heating:Forced Air, Natural Gas
Structure and exterior
- Year built:2012
- Building area:8,000 sq. ft.
- Lot area:0.79 Acres
Schools
- High school:INDEPENDENCE
- Elementary school:ELAINE E THOMPSON
Utilities
- Water:Public
- Sewer:Public Sewer
Finances and disclosures
- Price:$2,075,000
- Price per sq. ft.:$259.38
- Tax amount:$14,644 (2025)
New listings near 41960 Barnsdale View Ct
- Coming Soon
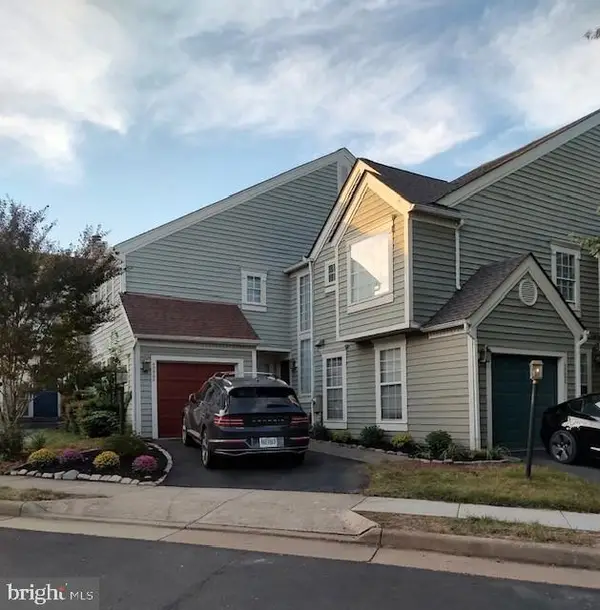 $690,000Coming Soon3 beds 4 baths
$690,000Coming Soon3 beds 4 baths43800 Stonebridge Dr, ASHBURN, VA 20147
MLS# VALO2107906Listed by: RE/MAX GATEWAY - Coming Soon
 $794,990Coming Soon4 beds 4 baths
$794,990Coming Soon4 beds 4 baths42764 Keiller Ter, ASHBURN, VA 20147
MLS# VALO2107902Listed by: FATHOM REALTY MD, LLC - Open Sat, 1 to 3pmNew
 $1,699,990Active5 beds 5 baths6,329 sq. ft.
$1,699,990Active5 beds 5 baths6,329 sq. ft.42018 Mill Quarter Pl, ASHBURN, VA 20148
MLS# VALO2107706Listed by: CENTURY 21 NEW MILLENNIUM - New
 $349,900Active2 beds 1 baths986 sq. ft.
$349,900Active2 beds 1 baths986 sq. ft.20320 Beechwood Ter #202, ASHBURN, VA 20147
MLS# VALO2107698Listed by: RE/MAX EXECUTIVES - New
 $649,000Active3 beds 4 baths2,425 sq. ft.
$649,000Active3 beds 4 baths2,425 sq. ft.44094 Gala Cir, ASHBURN, VA 20147
MLS# VALO2105498Listed by: COMPASS - Open Sat, 1 to 3pmNew
 $730,000Active4 beds 4 baths2,504 sq. ft.
$730,000Active4 beds 4 baths2,504 sq. ft.21077 Ashburn Heights Dr, ASHBURN, VA 20148
MLS# VALO2107228Listed by: SAMSON PROPERTIES - New
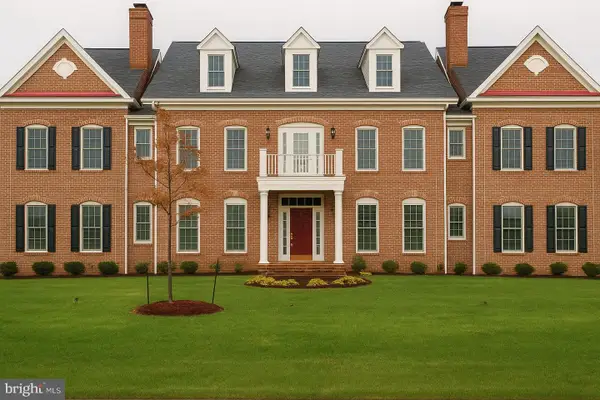 $2,187,000Active7 beds 10 baths8,868 sq. ft.
$2,187,000Active7 beds 10 baths8,868 sq. ft.42623 Trappe Rock Ct, ASHBURN, VA 20148
MLS# VALO2107666Listed by: COTTAGE STREET REALTY LLC - New
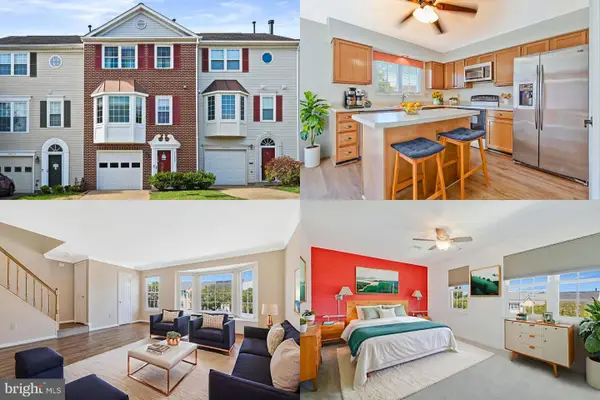 $550,000Active3 beds 4 baths1,854 sq. ft.
$550,000Active3 beds 4 baths1,854 sq. ft.43507 Blacksmith Sq, ASHBURN, VA 20147
MLS# VALO2107812Listed by: KELLER WILLIAMS REALTY - Coming Soon
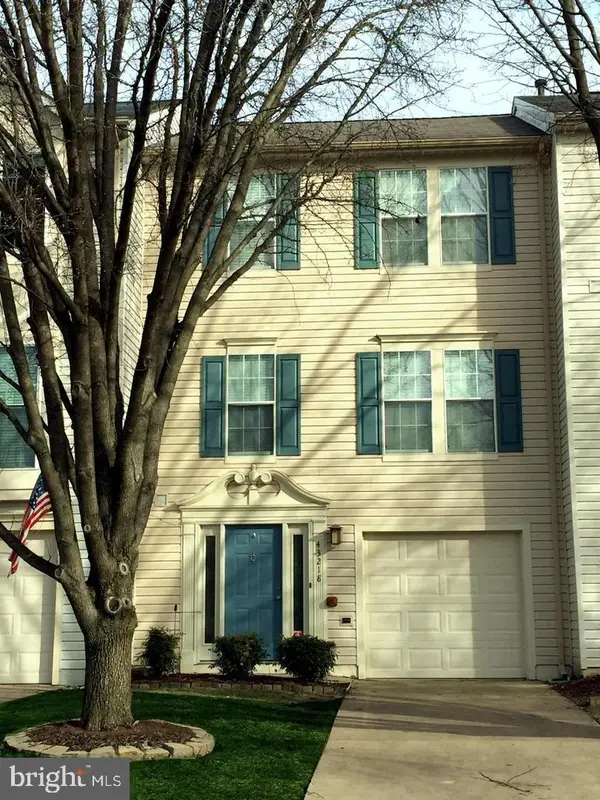 $620,000Coming Soon3 beds 3 baths
$620,000Coming Soon3 beds 3 baths43218 Chokeberry Sq, ASHBURN, VA 20147
MLS# VALO2107458Listed by: KELLER WILLIAMS REALTY - New
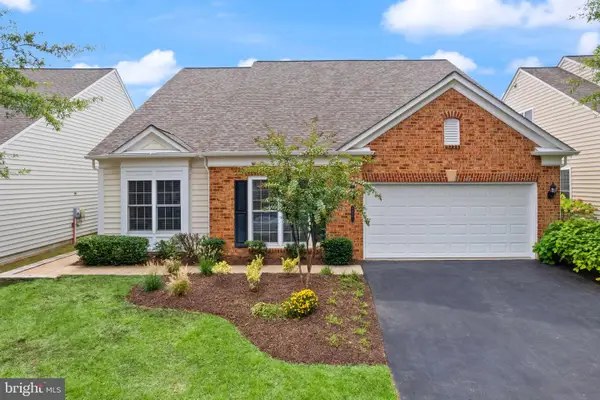 $874,990Active3 beds 3 baths2,904 sq. ft.
$874,990Active3 beds 3 baths2,904 sq. ft.44461 Blueridge Meadows Dr, ASHBURN, VA 20147
MLS# VALO2106610Listed by: EXP REALTY, LLC
