42874 Firefly Sonata Ter #107, Ashburn, VA 20148
Local realty services provided by:Better Homes and Gardens Real Estate Valley Partners
Listed by: kareem almufti
Office: keller williams fairfax gateway
MLS#:VALO2108922
Source:BRIGHTMLS
Price summary
- Price:$465,000
- Price per sq. ft.:$366.72
- Monthly HOA dues:$275
About this home
Welcome to 42874 Firefly Sonata Terrace #107 — a stunningly upgraded condo in the heart of Ashburn’s Birchwood Condo community, offering modern style, smart design, and rare convenience. One of the few units in the building with direct garage access, this home blends everyday comfort with elevated finishes throughout.
Step inside to find premium LVP flooring in the secondary bedroom, custom window treatments in every room, and designer matte black fixtures including pendant lighting, ceiling fans, and faucets for a cohesive, high-end look. The kitchen pops with a fresh “Pina Colada” accent wall, sleek pendant lighting, and even a built-in Lazy Susan for added function. Bathrooms feature upgraded lighting and fixtures, while the freshly painted walls in the kitchen, bedrooms, and bathrooms create a bright, move-in-ready feel.
Enjoy the peace of mind that comes from meticulous owner updates — from garage wall refinishing to the thoughtful design touches throughout. Located moments from shops, dining, and the Silver Line Metro, this home delivers both style and convenience in one of Loudoun’s most desirable communities.
Contact an agent
Home facts
- Year built:2023
- Listing ID #:VALO2108922
- Added:46 day(s) ago
- Updated:November 27, 2025 at 08:29 AM
Rooms and interior
- Bedrooms:2
- Total bathrooms:2
- Full bathrooms:2
- Living area:1,268 sq. ft.
Heating and cooling
- Cooling:Central A/C
- Heating:Forced Air, Natural Gas
Structure and exterior
- Year built:2023
- Building area:1,268 sq. ft.
Schools
- High school:ROCK RIDGE
- Middle school:STONE HILL
- Elementary school:CREIGHTON'S CORNER
Utilities
- Water:Public
- Sewer:No Septic System
Finances and disclosures
- Price:$465,000
- Price per sq. ft.:$366.72
- Tax amount:$3,500 (2025)
New listings near 42874 Firefly Sonata Ter #107
- New
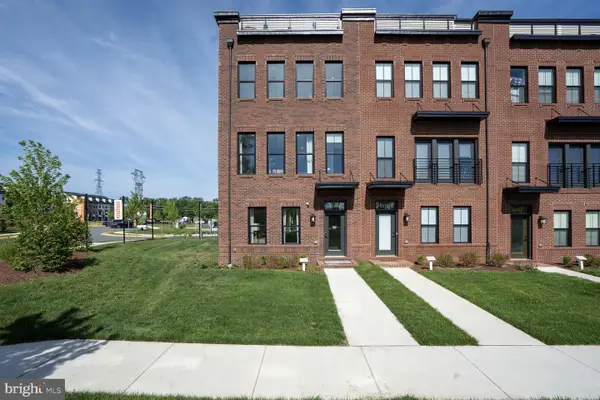 $822,990Active3 beds 3 baths2,688 sq. ft.
$822,990Active3 beds 3 baths2,688 sq. ft.42120 Hazel Grove Terrace, ASHBURN, VA 20148
MLS# VALO2109606Listed by: MCWILLIAMS/BALLARD INC. - New
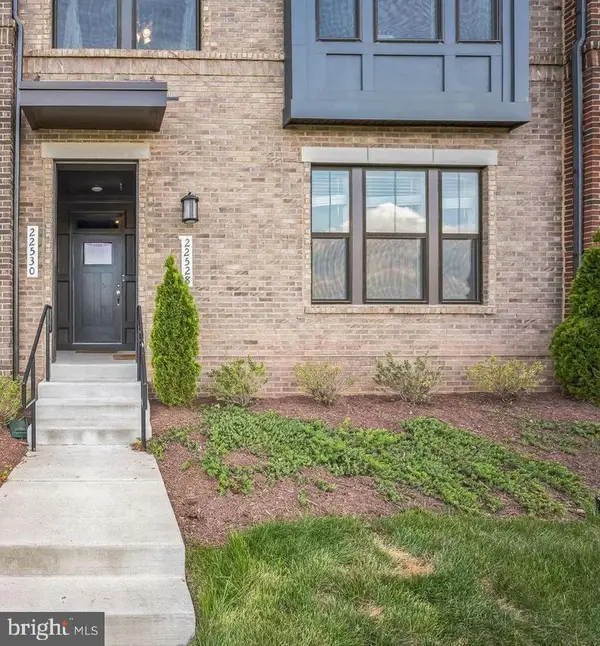 $550,000Active3 beds 3 baths1,616 sq. ft.
$550,000Active3 beds 3 baths1,616 sq. ft.22528 Wilson View Ter, ASHBURN, VA 20148
MLS# VALO2111642Listed by: REDFIN CORPORATION - Open Thu, 12 to 2pmNew
 $659,990Active3 beds 3 baths2,501 sq. ft.
$659,990Active3 beds 3 baths2,501 sq. ft.21813 Express Ter #1116, ASHBURN, VA 20147
MLS# VALO2111634Listed by: RE/MAX GATEWAY - New
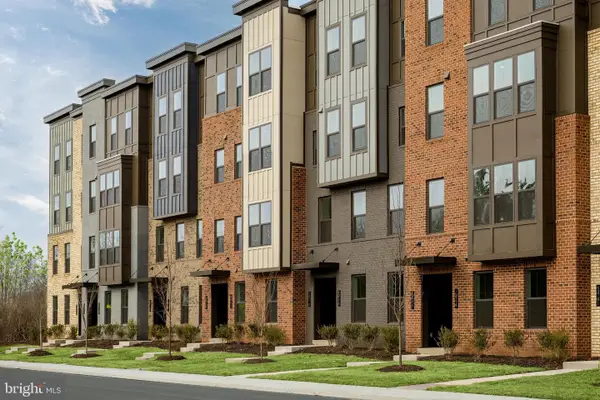 $564,990Active3 beds 3 baths1,628 sq. ft.
$564,990Active3 beds 3 baths1,628 sq. ft.43789 Metro Terrace #b, ASHBURN, VA 20147
MLS# VALO2111636Listed by: RE/MAX GATEWAY - Open Sat, 10am to 12pmNew
 $840,000Active3 beds 5 baths2,822 sq. ft.
$840,000Active3 beds 5 baths2,822 sq. ft.20092 Old Line Ter, ASHBURN, VA 20147
MLS# VALO2111600Listed by: EXP REALTY, LLC - New
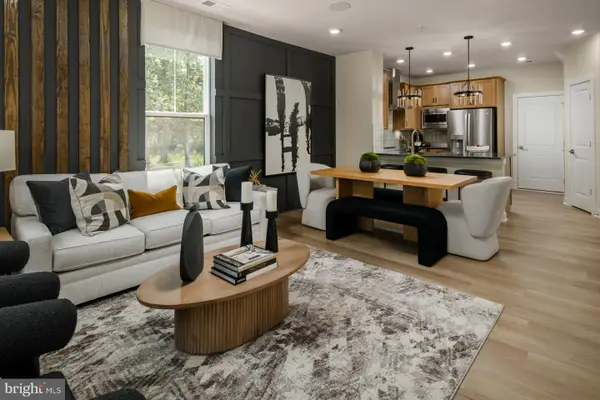 $634,990Active3 beds 3 baths1,619 sq. ft.
$634,990Active3 beds 3 baths1,619 sq. ft.Homesite 39 Strabane Ter, ASHBURN, VA 20147
MLS# VALO2111572Listed by: DRB GROUP REALTY, LLC - Coming Soon
 $989,900Coming Soon4 beds 4 baths
$989,900Coming Soon4 beds 4 baths23731 September Sun Sq, ASHBURN, VA 20148
MLS# VALO2111558Listed by: KELLER WILLIAMS REALTY - New
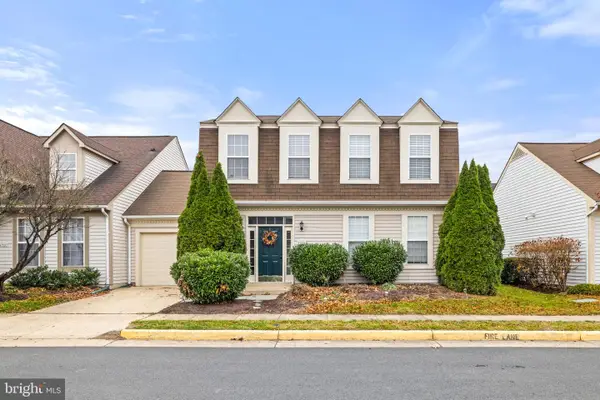 $700,000Active3 beds 3 baths1,935 sq. ft.
$700,000Active3 beds 3 baths1,935 sq. ft.43279 Rush Run Ter, ASHBURN, VA 20147
MLS# VALO2111178Listed by: SAMSON PROPERTIES  $800,000Pending3 beds 4 baths3,288 sq. ft.
$800,000Pending3 beds 4 baths3,288 sq. ft.42822 Edgegrove Heights Ter, ASHBURN, VA 20148
MLS# VALO2111454Listed by: LONG & FOSTER REAL ESTATE, INC.- New
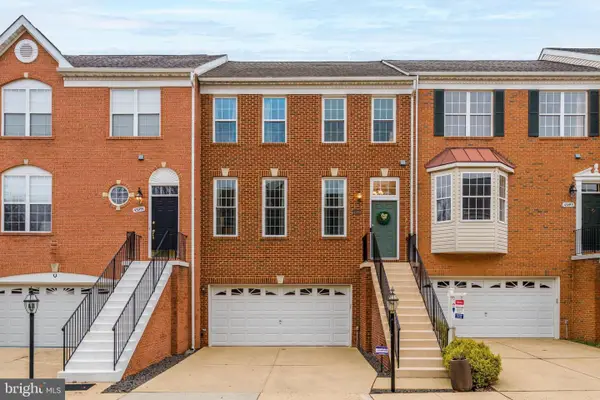 $729,000Active3 beds 4 baths2,520 sq. ft.
$729,000Active3 beds 4 baths2,520 sq. ft.43893 Sandburg Sq, ASHBURN, VA 20147
MLS# VALO2111460Listed by: RE/MAX EXECUTIVES
