43442 Croson Ln #100, Ashburn, VA 20148
Local realty services provided by:Better Homes and Gardens Real Estate Community Realty
43442 Croson Ln #100,Ashburn, VA 20148
$970,000
- 3 Beds
- 4 Baths
- 2,855 sq. ft.
- Townhouse
- Active
Listed by:casandra carey
Office:rlah @properties
MLS#:VALO2099838
Source:BRIGHTMLS
Price summary
- Price:$970,000
- Price per sq. ft.:$339.75
- Monthly HOA dues:$128
About this home
Welcome to 43442 Croson Lane #100, a Toll Brothers luxury Townhome style condo offering 2,855 square feet of refined living across two thoughtfully designed levels. This rarely available model lives like a townhome, with a private front door entry and interior access to a private 2-car garage—a combination that is uniquely exclusive to this unit within the community.
On the entry level, you'll find a versatile flex suite with a full bath, ideal for guests, multigenerational living, or a home office setup. From here, step directly into your home from the garage or the front walk-up—no shared hallways or lobbies.
Upstairs, the open-concept living space is flooded with natural light and offers panoramic views from all four sides of the building. The gourmet kitchen is a showstopper, with stainless steel appliances, upgraded cabinetry, quartz countertops, and a large center island. Wide-plank hardwood floors run throughout the upper level.
The expansive primary suite features a sitting area, dual walk-in closets, and a spa-like bathroom with frameless glass shower and premium finishes. Two additional bedrooms, a full bath, and a powder room complete the upper level.
Community amenities include a resort-style pool, clubhouse, dog park, and miles of walking trails. Just a 5-minute walk to the Silver Line Metro and 18 minutes to Dulles Airport, with shopping, dining, and entertainment nearby at One Loudoun.
A rare opportunity for elevated, low-maintenance living in one of Ashburn’s most desirable locations.
Contact an agent
Home facts
- Year built:2022
- Listing ID #:VALO2099838
- Added:99 day(s) ago
- Updated:September 29, 2025 at 02:04 PM
Rooms and interior
- Bedrooms:3
- Total bathrooms:4
- Full bathrooms:3
- Half bathrooms:1
- Living area:2,855 sq. ft.
Heating and cooling
- Cooling:Programmable Thermostat
- Heating:Natural Gas, Programmable Thermostat
Structure and exterior
- Roof:Composite
- Year built:2022
- Building area:2,855 sq. ft.
Schools
- High school:ROCK RIDGE
Utilities
- Water:Public
- Sewer:Public Sewer
Finances and disclosures
- Price:$970,000
- Price per sq. ft.:$339.75
- Tax amount:$7,621 (2025)
New listings near 43442 Croson Ln #100
- Coming Soon
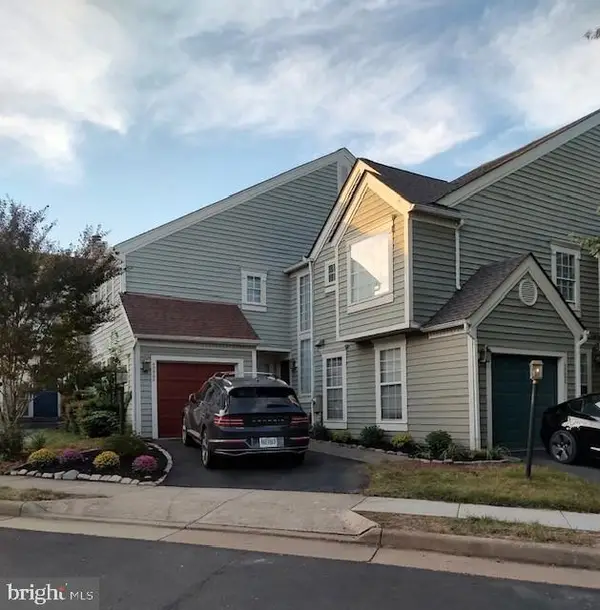 $690,000Coming Soon3 beds 4 baths
$690,000Coming Soon3 beds 4 baths43800 Stonebridge Dr, ASHBURN, VA 20147
MLS# VALO2107906Listed by: RE/MAX GATEWAY - Coming Soon
 $794,990Coming Soon4 beds 4 baths
$794,990Coming Soon4 beds 4 baths42764 Keiller Ter, ASHBURN, VA 20147
MLS# VALO2107902Listed by: FATHOM REALTY MD, LLC - Open Sat, 1 to 3pmNew
 $1,699,990Active5 beds 5 baths6,329 sq. ft.
$1,699,990Active5 beds 5 baths6,329 sq. ft.42018 Mill Quarter Pl, ASHBURN, VA 20148
MLS# VALO2107706Listed by: CENTURY 21 NEW MILLENNIUM - New
 $349,900Active2 beds 1 baths986 sq. ft.
$349,900Active2 beds 1 baths986 sq. ft.20320 Beechwood Ter #202, ASHBURN, VA 20147
MLS# VALO2107698Listed by: RE/MAX EXECUTIVES - New
 $649,000Active3 beds 4 baths2,425 sq. ft.
$649,000Active3 beds 4 baths2,425 sq. ft.44094 Gala Cir, ASHBURN, VA 20147
MLS# VALO2105498Listed by: COMPASS - Open Sat, 1 to 3pmNew
 $730,000Active4 beds 4 baths2,504 sq. ft.
$730,000Active4 beds 4 baths2,504 sq. ft.21077 Ashburn Heights Dr, ASHBURN, VA 20148
MLS# VALO2107228Listed by: SAMSON PROPERTIES - New
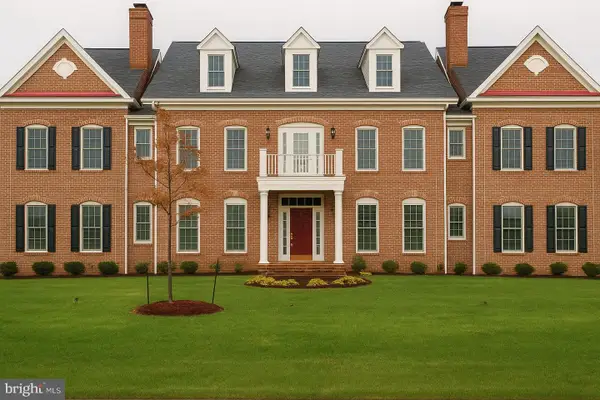 $2,187,000Active7 beds 10 baths8,868 sq. ft.
$2,187,000Active7 beds 10 baths8,868 sq. ft.42623 Trappe Rock Ct, ASHBURN, VA 20148
MLS# VALO2107666Listed by: COTTAGE STREET REALTY LLC - New
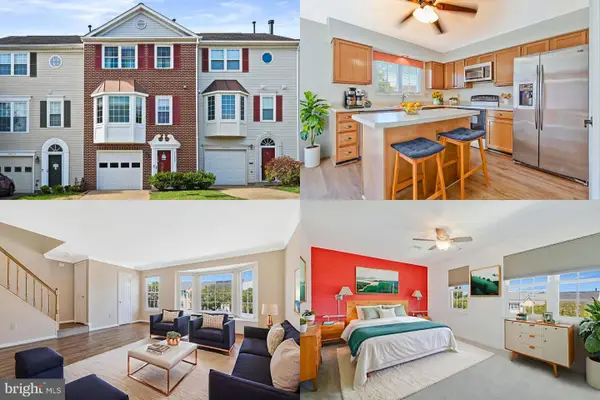 $550,000Active3 beds 4 baths1,854 sq. ft.
$550,000Active3 beds 4 baths1,854 sq. ft.43507 Blacksmith Sq, ASHBURN, VA 20147
MLS# VALO2107812Listed by: KELLER WILLIAMS REALTY - Coming Soon
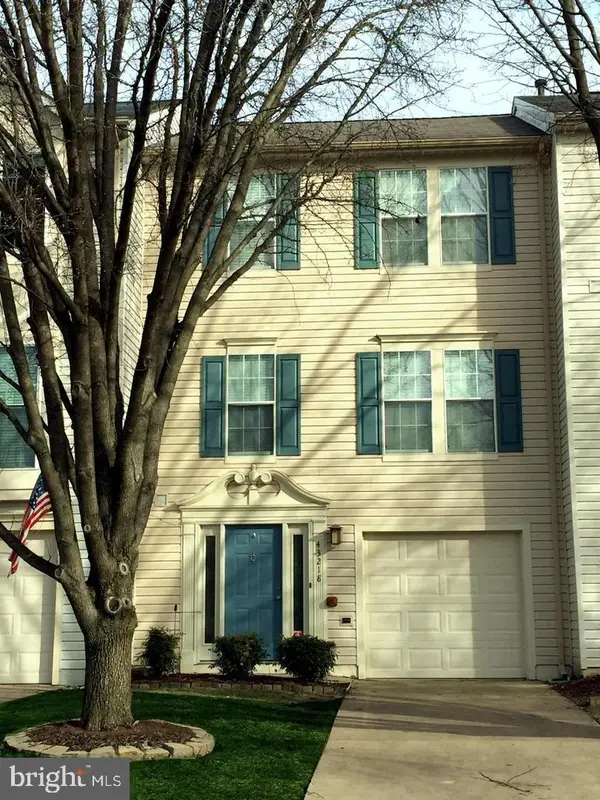 $620,000Coming Soon3 beds 3 baths
$620,000Coming Soon3 beds 3 baths43218 Chokeberry Sq, ASHBURN, VA 20147
MLS# VALO2107458Listed by: KELLER WILLIAMS REALTY - New
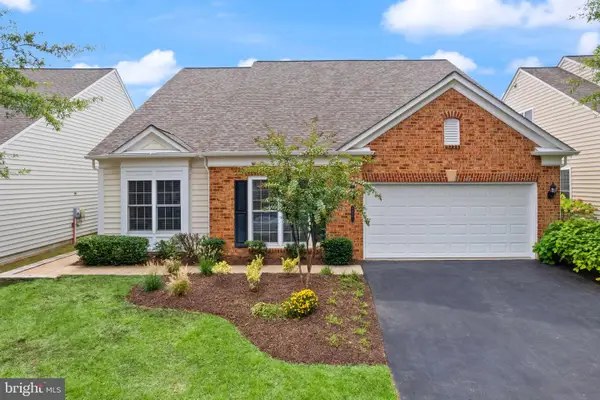 $874,990Active3 beds 3 baths2,904 sq. ft.
$874,990Active3 beds 3 baths2,904 sq. ft.44461 Blueridge Meadows Dr, ASHBURN, VA 20147
MLS# VALO2106610Listed by: EXP REALTY, LLC
