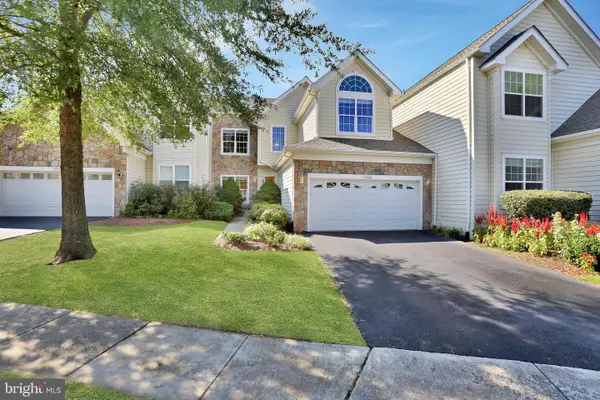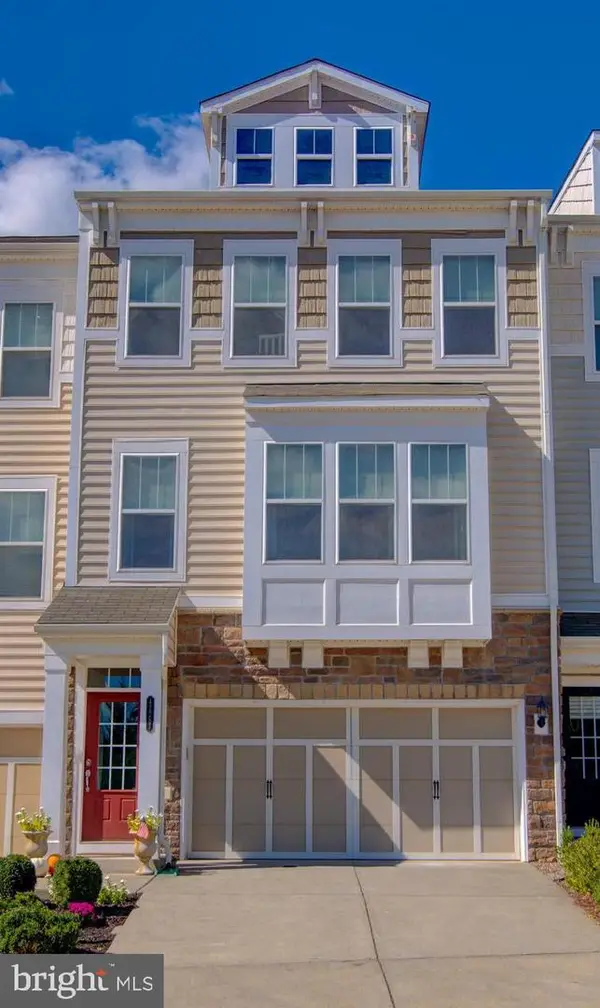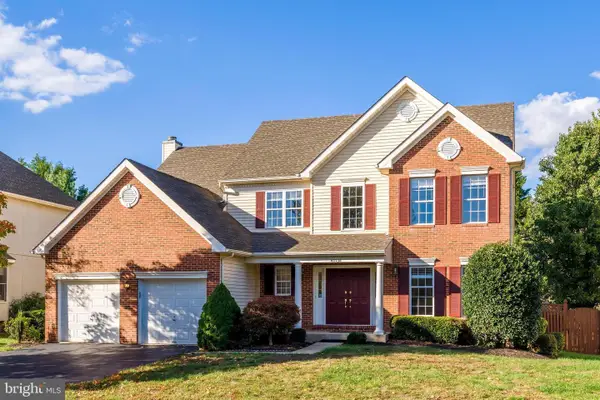43582 Old Kinderhook Dr, Ashburn, VA 20147
Local realty services provided by:Better Homes and Gardens Real Estate Murphy & Co.
Upcoming open houses
- Sun, Oct 1201:00 pm - 04:00 pm
Listed by:yony kifle
Office:exp realty, llc.
MLS#:VALO2108836
Source:BRIGHTMLS
Price summary
- Price:$2,350,000
- Price per sq. ft.:$224.24
- Monthly HOA dues:$434
About this home
BEST VALUE IN BELMONT COUNTRY CLUB WITH OVER 1O,480 OF LIVING SPACE! HEATED POOL AND LANDSCAPING MAINTENANCE INCLUDED FOR 2 YEARS! A refined residence of timeless elegance and exceptional privacy, this stately home in Belmont Country Club presents a rare opportunity to enjoy distinguished living in one of Northern Virginia’s most sought-after golf communities. Nestled on a premium corner lot, this residence blends refined architecture with elevated comfort and privacy offering a peaceful retreat just moments from vibrant town amenities and Virginia wine country. Step inside to experience interiors of understated luxury—where wide-plank hardwood flooring, sophisticated designer finishes, and abundant natural light set the tone. The dramatic foyer showcases an imperial staircase and Juliet balconies, while elegant millwork, a coffered ceiling, and custom window treatments elevate the grandeur of the two-story great room. A sunlit solarium with a bar and fireplace provides a welcoming space for conversation and cocktails, while dual home offices offer flexibility for work, study, or creativity. The gourmet kitchen is both stunning and functional, featuring custom cabinetry, quartz countertops, high-end appliances, and luxe finishes that cater to the discerning chef. Enjoy morning coffee in the breakfast nook overlooking your private outdoor oasis—an entertainer’s dream with a heated saltwater pool, outdoor kitchen, and stone fireplace beneath a pergola, all accented by the calming ambiance of a water feature. Five spacious bedrooms each offer en suite baths, including a luxurious primary suite that feels like a boutique hotel retreat, complete with custom closets, a double-sided fireplace, private terrace, and a spa-like bathroom designed for relaxation. The expansive lower level offers additional living space, a stylish full bath, and endless options for a home gym, media room, or guest accommodations. Additional highlights include a four-car garage, invisible fencing, and an extensive list of premium upgrades. Enjoy access to Belmont’s Arnold Palmer Signature golf course, clubhouse, pool, tennis, and walking trails—all within easy reach of Routes 7 and 28, downtown Leesburg, Lansdowne Resort, local wineries, and Dulles International Airport.
Contact an agent
Home facts
- Year built:2007
- Listing ID #:VALO2108836
- Added:1 day(s) ago
- Updated:October 10, 2025 at 07:45 PM
Rooms and interior
- Bedrooms:5
- Total bathrooms:7
- Full bathrooms:6
- Half bathrooms:1
- Living area:10,480 sq. ft.
Heating and cooling
- Cooling:Central A/C, Zoned
- Heating:Forced Air, Natural Gas
Structure and exterior
- Year built:2007
- Building area:10,480 sq. ft.
- Lot area:0.63 Acres
Schools
- High school:RIVERSIDE
Utilities
- Water:Public
- Sewer:Public Sewer
Finances and disclosures
- Price:$2,350,000
- Price per sq. ft.:$224.24
- Tax amount:$17,662 (2025)
New listings near 43582 Old Kinderhook Dr
- New
 $930,000Active4 beds 4 baths3,292 sq. ft.
$930,000Active4 beds 4 baths3,292 sq. ft.19883 Naples Lakes Ter, ASHBURN, VA 20147
MLS# VALO2108504Listed by: PEARSON SMITH REALTY, LLC - Coming Soon
 $775,000Coming Soon3 beds 4 baths
$775,000Coming Soon3 beds 4 baths42287 Jessica Farm Ter, ASHBURN, VA 20148
MLS# VALO2107876Listed by: PEARSON SMITH REALTY, LLC - New
 $2,699,999Active6 beds 5 baths8,064 sq. ft.
$2,699,999Active6 beds 5 baths8,064 sq. ft.23055 Welbourne Walk Ct, ASHBURN, VA 20148
MLS# VALO2108830Listed by: KELLER WILLIAMS REALTY - Coming Soon
 $1,050,000Coming Soon4 beds 3 baths
$1,050,000Coming Soon4 beds 3 baths43044 Greeley Sq, ASHBURN, VA 20148
MLS# VALO2108792Listed by: CENTURY 21 REDWOOD REALTY - Open Sun, 12 to 3pmNew
 $1,200,000Active5 beds 4 baths3,537 sq. ft.
$1,200,000Active5 beds 4 baths3,537 sq. ft.43756 Woodworth Ct, ASHBURN, VA 20147
MLS# VALO2108804Listed by: RE/MAX EXECUTIVES - Open Sat, 12 to 2pmNew
 $1,025,000Active4 beds 4 baths3,330 sq. ft.
$1,025,000Active4 beds 4 baths3,330 sq. ft.20310 Bowfonds St, ASHBURN, VA 20147
MLS# VALO2108730Listed by: CENTURY 21 REDWOOD REALTY - New
 $555,000Active3 beds 3 baths2,684 sq. ft.
$555,000Active3 beds 3 baths2,684 sq. ft.22358 Concord Station Ter, ASHBURN, VA 20148
MLS# VALO2108776Listed by: SAMSON PROPERTIES - Open Sat, 12 to 2pmNew
 $799,000Active3 beds 4 baths2,802 sq. ft.
$799,000Active3 beds 4 baths2,802 sq. ft.43227 Baltusrol Ter, ASHBURN, VA 20147
MLS# VALO2108416Listed by: COMPASS - Open Sun, 1 to 3pmNew
 $950,000Active4 beds 4 baths3,319 sq. ft.
$950,000Active4 beds 4 baths3,319 sq. ft.20538 Courier Ridge Pl, ASHBURN, VA 20147
MLS# VALO2108428Listed by: LONG & FOSTER REAL ESTATE, INC.
