43878 Camellia St, Ashburn, VA 20147
Local realty services provided by:Better Homes and Gardens Real Estate Reserve
43878 Camellia St,Ashburn, VA 20147
$1,225,000
- 5 Beds
- 5 Baths
- 5,129 sq. ft.
- Single family
- Active
Listed by:noel a tuggle
Office:pearson smith realty, llc.
MLS#:VALO2100622
Source:BRIGHTMLS
Price summary
- Price:$1,225,000
- Price per sq. ft.:$238.84
- Monthly HOA dues:$212
About this home
Presenting an exceptional Toll Brothers Astor-Williamsburg model in The Hunt at Belmont Country Club, this impressive home offers 5 bedrooms and 5 full baths, with a welcoming front porch and a scenic backdrop overlooking a natural pond. A grand two-story foyer and family room set the tone for the elegant interior, featuring a hardwood staircase, 9-foot ceilings, and gleaming hardwood floors. The main level includes a private study, a spacious family room with a gas fireplace, ceiling fan, and a wall of windows, as well as an optional solarium with a vaulted ceiling. The gourmet kitchen is beautifully appointed with granite countertops, a center island, pantry, and gas cooktop, complemented by a full bath and separate laundry room on the main level. The luxurious primary suite offers double walk-in closets and a master bath with dual sinks, a garden tub, and a separate shower, while the second bedroom also enjoys a private en-suite bath. Three full baths are located on the upper level, which features new wall-to-wall carpeting and a second-story overlook to the family room. Outdoor living is enhanced by a 40-foot custom Trex deck overlooking the pond, and a finished walkout basement offers a second kitchen, recessed lighting, a fifth bedroom, storage rooms with shelving, and a wine cellar, leading to a spacious stamped concrete patio. Additional highlights include a lawn sprinkler system, extensive landscaping, an alarm system, and a media wiring package, making this an outstanding opportunity for luxurious living in a premier community.
Contact an agent
Home facts
- Year built:2005
- Listing ID #:VALO2100622
- Added:88 day(s) ago
- Updated:September 29, 2025 at 02:04 PM
Rooms and interior
- Bedrooms:5
- Total bathrooms:5
- Full bathrooms:5
- Living area:5,129 sq. ft.
Heating and cooling
- Cooling:Attic Fan, Ceiling Fan(s), Central A/C, Zoned
- Heating:Central, Electric, Forced Air, Humidifier, Natural Gas, Zoned
Structure and exterior
- Year built:2005
- Building area:5,129 sq. ft.
- Lot area:0.21 Acres
Schools
- High school:RIVERSIDE
- Middle school:BELMONT RIDGE
- Elementary school:NEWTON-LEE
Utilities
- Water:Public
- Sewer:Public Sewer
Finances and disclosures
- Price:$1,225,000
- Price per sq. ft.:$238.84
- Tax amount:$8,435 (2025)
New listings near 43878 Camellia St
- Coming Soon
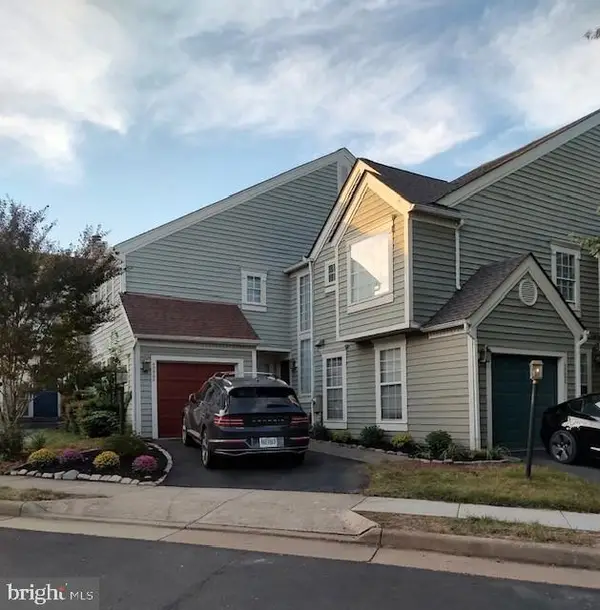 $690,000Coming Soon3 beds 4 baths
$690,000Coming Soon3 beds 4 baths43800 Stonebridge Dr, ASHBURN, VA 20147
MLS# VALO2107906Listed by: RE/MAX GATEWAY - Coming Soon
 $794,990Coming Soon4 beds 4 baths
$794,990Coming Soon4 beds 4 baths42764 Keiller Ter, ASHBURN, VA 20147
MLS# VALO2107902Listed by: FATHOM REALTY MD, LLC - Open Sat, 1 to 3pmNew
 $1,699,990Active5 beds 5 baths6,329 sq. ft.
$1,699,990Active5 beds 5 baths6,329 sq. ft.42018 Mill Quarter Pl, ASHBURN, VA 20148
MLS# VALO2107706Listed by: CENTURY 21 NEW MILLENNIUM - New
 $349,900Active2 beds 1 baths986 sq. ft.
$349,900Active2 beds 1 baths986 sq. ft.20320 Beechwood Ter #202, ASHBURN, VA 20147
MLS# VALO2107698Listed by: RE/MAX EXECUTIVES - New
 $649,000Active3 beds 4 baths2,425 sq. ft.
$649,000Active3 beds 4 baths2,425 sq. ft.44094 Gala Cir, ASHBURN, VA 20147
MLS# VALO2105498Listed by: COMPASS - Open Sat, 1 to 3pmNew
 $730,000Active4 beds 4 baths2,504 sq. ft.
$730,000Active4 beds 4 baths2,504 sq. ft.21077 Ashburn Heights Dr, ASHBURN, VA 20148
MLS# VALO2107228Listed by: SAMSON PROPERTIES - New
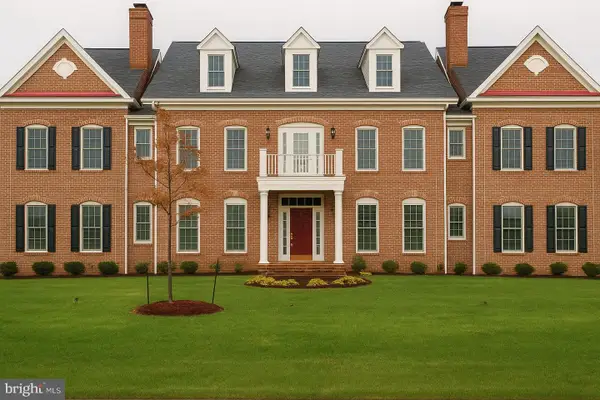 $2,187,000Active7 beds 10 baths8,868 sq. ft.
$2,187,000Active7 beds 10 baths8,868 sq. ft.42623 Trappe Rock Ct, ASHBURN, VA 20148
MLS# VALO2107666Listed by: COTTAGE STREET REALTY LLC - New
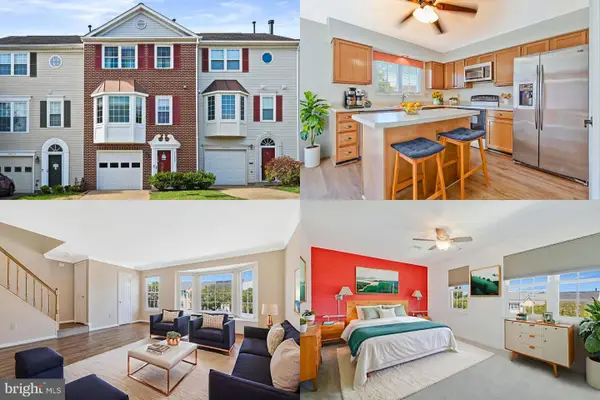 $550,000Active3 beds 4 baths1,854 sq. ft.
$550,000Active3 beds 4 baths1,854 sq. ft.43507 Blacksmith Sq, ASHBURN, VA 20147
MLS# VALO2107812Listed by: KELLER WILLIAMS REALTY - Coming Soon
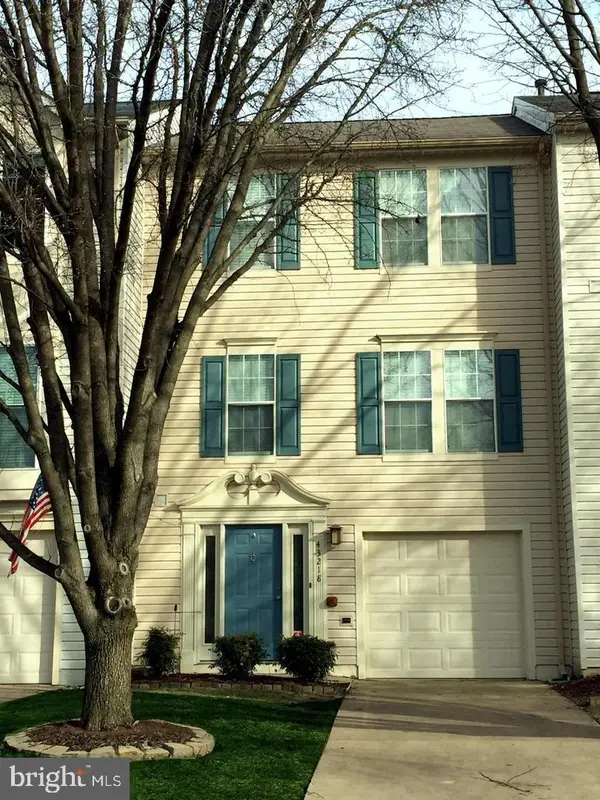 $620,000Coming Soon3 beds 3 baths
$620,000Coming Soon3 beds 3 baths43218 Chokeberry Sq, ASHBURN, VA 20147
MLS# VALO2107458Listed by: KELLER WILLIAMS REALTY - New
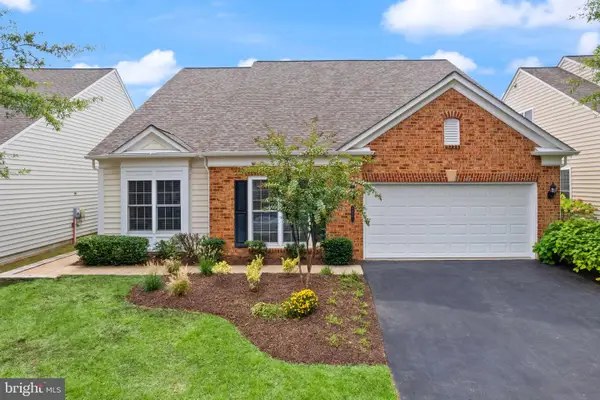 $874,990Active3 beds 3 baths2,904 sq. ft.
$874,990Active3 beds 3 baths2,904 sq. ft.44461 Blueridge Meadows Dr, ASHBURN, VA 20147
MLS# VALO2106610Listed by: EXP REALTY, LLC
