44004 Florence Ter, Ashburn, VA 20147
Local realty services provided by:Better Homes and Gardens Real Estate GSA Realty
44004 Florence Ter,Ashburn, VA 20147
$639,900
- 4 Beds
- 4 Baths
- 2,137 sq. ft.
- Townhouse
- Pending
Listed by: bret nida
Office: redfin corporation
MLS#:VALO2111064
Source:BRIGHTMLS
Price summary
- Price:$639,900
- Price per sq. ft.:$299.44
- Monthly HOA dues:$150
About this home
Nestled in the heart of Ashburn Village, this home blends warmth, light, and calm in all the right ways. Hardwood floors shine with the kind of quiet confidence you get from a good morning stretch. The kitchen brings the energy up with granite counters, stainless steel appliances, skylights, and a roomy island that is basically built for coffee rituals and late night snacks. Neutral colors tie everything together with that steady, grounded feel.
Step out onto the deck for a peaceful space ready for herbs, flowers, or a little moment of stillness. Upstairs, three inviting bedrooms carry a gentle vibe. One room carries that easy touch of gray that reminds you everything in life has its perfect middle ground. The main bathroom offers a soaking tub, brushed nickel finishes, and lighting that feels spa worthy.
Downstairs, a private suite gives you options. Use it as a guest space, a workout spot, a meditation or yoga room, or even a game room. The backyard oasis adds privacy and room for anyone with a green thumb.
Residents enjoy scenic walking trails right beside the home that lead straight to Pavilion Lake and the Sports Pavilion, where you will find community pools, tennis courts, and fitness amenities. All of this is complimentary as part of the HOA. You are also close to shops, cafes, and local conveniences, which makes the location as practical as it is peaceful. In the winter, you even get peek a boo views of Pavilion Lake through the trees.
Do not miss the opportunity to call this versatile and well situated property your new home.
Contact an agent
Home facts
- Year built:1989
- Listing ID #:VALO2111064
- Added:92 day(s) ago
- Updated:November 27, 2025 at 04:29 AM
Rooms and interior
- Bedrooms:4
- Total bathrooms:4
- Full bathrooms:3
- Half bathrooms:1
- Living area:2,137 sq. ft.
Heating and cooling
- Cooling:Central A/C
- Heating:Forced Air, Natural Gas
Structure and exterior
- Year built:1989
- Building area:2,137 sq. ft.
- Lot area:0.04 Acres
Schools
- High school:STONE BRIDGE
- Middle school:FARMWELL STATION
- Elementary school:ASHBURN
Utilities
- Water:Public
- Sewer:Public Sewer
Finances and disclosures
- Price:$639,900
- Price per sq. ft.:$299.44
- Tax amount:$4,828 (2025)
New listings near 44004 Florence Ter
- New
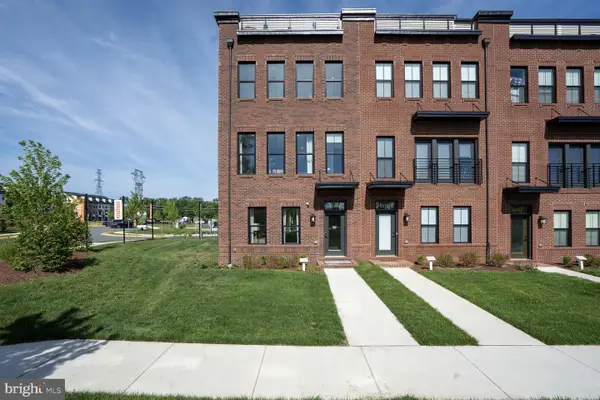 $822,990Active3 beds 3 baths2,688 sq. ft.
$822,990Active3 beds 3 baths2,688 sq. ft.42120 Hazel Grove Terrace, ASHBURN, VA 20148
MLS# VALO2109606Listed by: MCWILLIAMS/BALLARD INC. - New
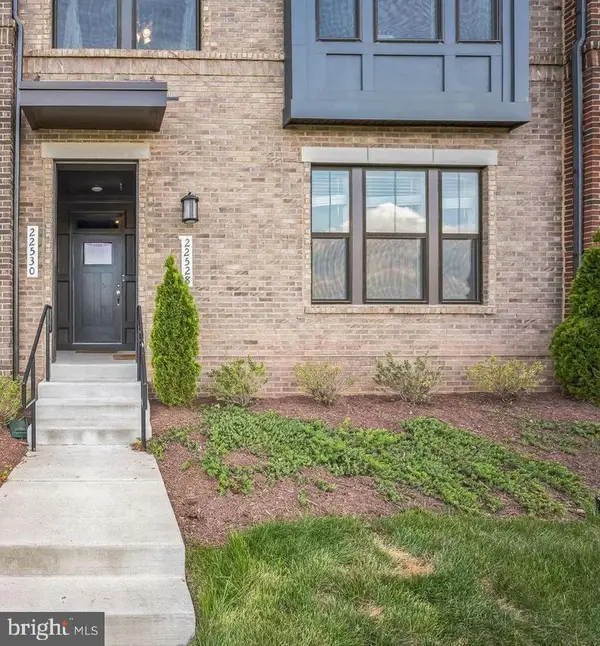 $550,000Active3 beds 3 baths1,616 sq. ft.
$550,000Active3 beds 3 baths1,616 sq. ft.22528 Wilson View Ter, ASHBURN, VA 20148
MLS# VALO2111642Listed by: REDFIN CORPORATION - Open Thu, 12 to 2pmNew
 $659,990Active3 beds 3 baths2,501 sq. ft.
$659,990Active3 beds 3 baths2,501 sq. ft.21813 Express Ter #1116, ASHBURN, VA 20147
MLS# VALO2111634Listed by: RE/MAX GATEWAY - New
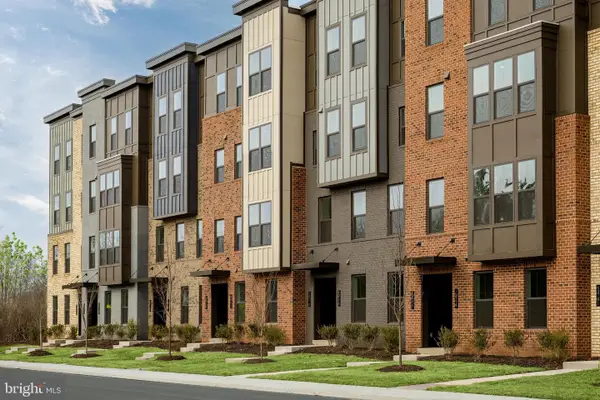 $564,990Active3 beds 3 baths1,628 sq. ft.
$564,990Active3 beds 3 baths1,628 sq. ft.43789 Metro Terrace #b, ASHBURN, VA 20147
MLS# VALO2111636Listed by: RE/MAX GATEWAY - Open Sat, 10am to 12pmNew
 $840,000Active3 beds 5 baths2,822 sq. ft.
$840,000Active3 beds 5 baths2,822 sq. ft.20092 Old Line Ter, ASHBURN, VA 20147
MLS# VALO2111600Listed by: EXP REALTY, LLC - New
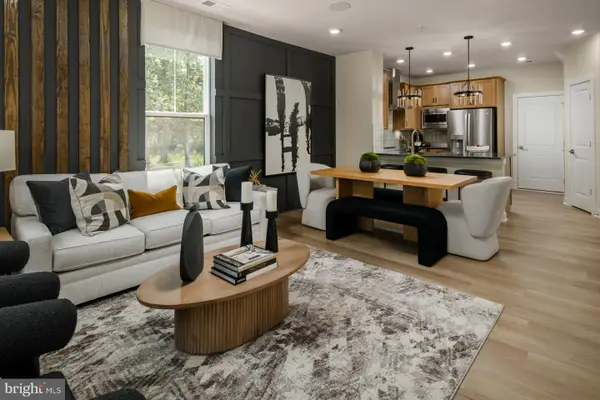 $634,990Active3 beds 3 baths1,619 sq. ft.
$634,990Active3 beds 3 baths1,619 sq. ft.Homesite 39 Strabane Ter, ASHBURN, VA 20147
MLS# VALO2111572Listed by: DRB GROUP REALTY, LLC - Coming Soon
 $989,900Coming Soon4 beds 4 baths
$989,900Coming Soon4 beds 4 baths23731 September Sun Sq, ASHBURN, VA 20148
MLS# VALO2111558Listed by: KELLER WILLIAMS REALTY - New
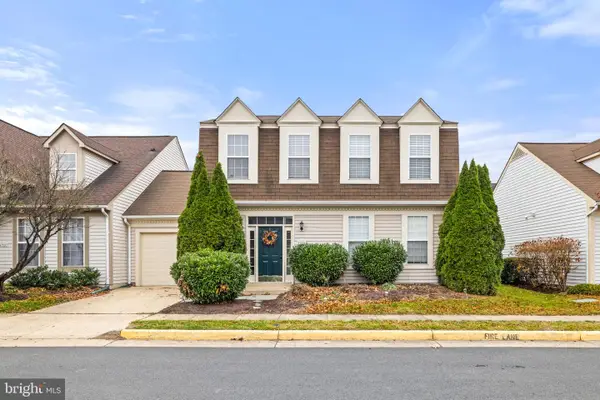 $700,000Active3 beds 3 baths1,935 sq. ft.
$700,000Active3 beds 3 baths1,935 sq. ft.43279 Rush Run Ter, ASHBURN, VA 20147
MLS# VALO2111178Listed by: SAMSON PROPERTIES  $800,000Pending3 beds 4 baths3,288 sq. ft.
$800,000Pending3 beds 4 baths3,288 sq. ft.42822 Edgegrove Heights Ter, ASHBURN, VA 20148
MLS# VALO2111454Listed by: LONG & FOSTER REAL ESTATE, INC.- New
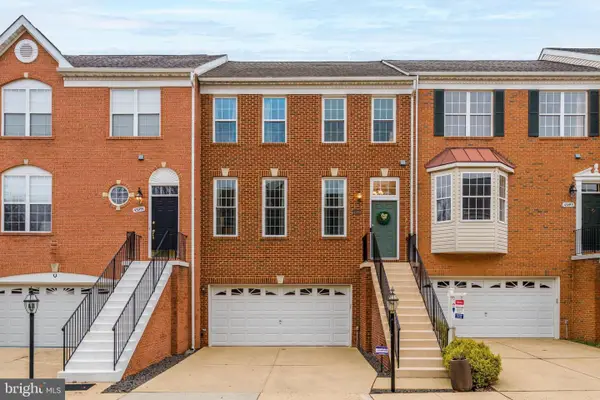 $729,000Active3 beds 4 baths2,520 sq. ft.
$729,000Active3 beds 4 baths2,520 sq. ft.43893 Sandburg Sq, ASHBURN, VA 20147
MLS# VALO2111460Listed by: RE/MAX EXECUTIVES
