44049 Ferncliff Ter, Ashburn, VA 20147
Local realty services provided by:Better Homes and Gardens Real Estate Valley Partners
Listed by:robert waddell
Office:samson properties
MLS#:VALO2100130
Source:BRIGHTMLS
Price summary
- Price:$565,000
- Price per sq. ft.:$415.44
- Monthly HOA dues:$148
About this home
Welcome to 44049 Ferncliff Ter, a captivating end-unit townhouse nestled in the heart of the desirable Ashburn Village Community. This exquisite home, boasting a charming brick front and side, is a sanctuary of comfort and elegance, offering a harmonious blend of indoor and outdoor living spaces.
As you step through the front door, the warmth of the hardwood floors on the main level greets you, setting the stage for a home that's both inviting and sophisticated. The natural light cascades through the windows, creating a bright and airy atmosphere that highlights the spaciousness of the living areas.
The living room, with its generous dimensions, is the perfect canvas for your cherished gatherings, while the adjacent dining area promises memorable dinners under the soft glow of the evening light. The kitchen, is equipped with ample counter space, making meal preparation not just a task, but an experience to savor.
Venture upstairs to discover the serene sleeping quarters. The master bedroom, a true retreat, offers a tranquil setting for rest and rejuvenation, complete with a large walk-in closet. Two additional bedrooms, each with their own unique charm, ensure that everyone has a cozy nook to call their own.
The home's crowning jewel is the huge deck, adjacent to the main level with stairs leading down to the ground. Here, you can bask in the beauty of the mature trees in the backyard, their leaves whispering stories in the breeze. It's an idyllic spot for morning coffees, al fresco dining, or simply unwinding after a long day, as the colors of the sunset paint the sky.
Living in Ashburn Village means enjoying the plethora of HOA-provided amenities, including pools, sports pavilions, and miles of walking trails. The sense of community is palpable, and the convenience of nearby shopping, dining, and entertainment options makes life here not just comfortable, but also vibrant and full of possibilities.
This home is more than just a dwelling; it's a haven where memories are made, laughter echoes, and every corner is infused with love. It's a place where life's moments are not just witnessed, but truly lived. Embrace the opportunity to make 44049 Ferncliff Ter your own slice of paradise in Ashburn Village.
Contact an agent
Home facts
- Year built:1988
- Listing ID #:VALO2100130
- Added:102 day(s) ago
- Updated:September 29, 2025 at 07:35 AM
Rooms and interior
- Bedrooms:3
- Total bathrooms:3
- Full bathrooms:2
- Half bathrooms:1
- Living area:1,360 sq. ft.
Heating and cooling
- Cooling:Ceiling Fan(s), Central A/C
- Heating:Forced Air, Natural Gas
Structure and exterior
- Year built:1988
- Building area:1,360 sq. ft.
- Lot area:0.06 Acres
Utilities
- Water:Public
- Sewer:Public Sewer
Finances and disclosures
- Price:$565,000
- Price per sq. ft.:$415.44
- Tax amount:$4,088 (2025)
New listings near 44049 Ferncliff Ter
- Coming Soon
 $794,990Coming Soon4 beds 4 baths
$794,990Coming Soon4 beds 4 baths42764 Keiller Ter, ASHBURN, VA 20147
MLS# VALO2107902Listed by: FATHOM REALTY MD, LLC - Open Sat, 1 to 3pmNew
 $1,699,990Active5 beds 5 baths6,329 sq. ft.
$1,699,990Active5 beds 5 baths6,329 sq. ft.42018 Mill Quarter Pl, ASHBURN, VA 20148
MLS# VALO2107706Listed by: CENTURY 21 NEW MILLENNIUM - New
 $349,900Active2 beds 1 baths986 sq. ft.
$349,900Active2 beds 1 baths986 sq. ft.20320 Beechwood Ter #202, ASHBURN, VA 20147
MLS# VALO2107698Listed by: RE/MAX EXECUTIVES - New
 $649,000Active3 beds 4 baths2,425 sq. ft.
$649,000Active3 beds 4 baths2,425 sq. ft.44094 Gala Cir, ASHBURN, VA 20147
MLS# VALO2105498Listed by: COMPASS - Open Sat, 1 to 3pmNew
 $730,000Active4 beds 4 baths2,504 sq. ft.
$730,000Active4 beds 4 baths2,504 sq. ft.21077 Ashburn Heights Dr, ASHBURN, VA 20148
MLS# VALO2107228Listed by: SAMSON PROPERTIES - New
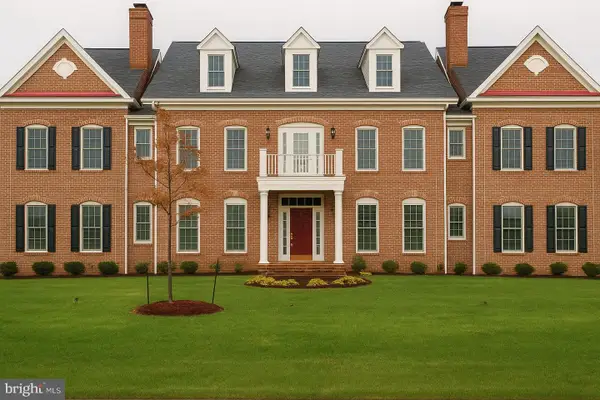 $2,187,000Active7 beds 10 baths8,868 sq. ft.
$2,187,000Active7 beds 10 baths8,868 sq. ft.42623 Trappe Rock Ct, ASHBURN, VA 20148
MLS# VALO2107666Listed by: COTTAGE STREET REALTY LLC - New
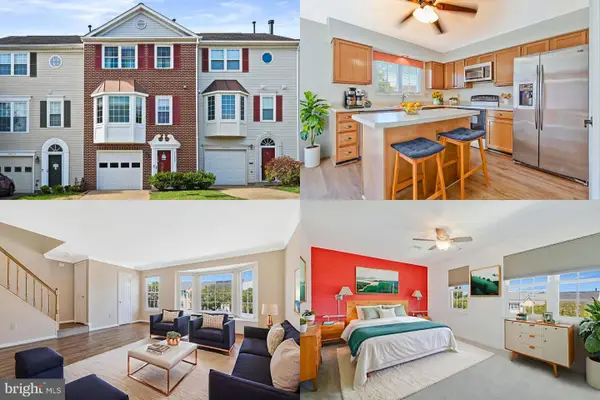 $550,000Active3 beds 4 baths1,854 sq. ft.
$550,000Active3 beds 4 baths1,854 sq. ft.43507 Blacksmith Sq, ASHBURN, VA 20147
MLS# VALO2107812Listed by: KELLER WILLIAMS REALTY - Coming Soon
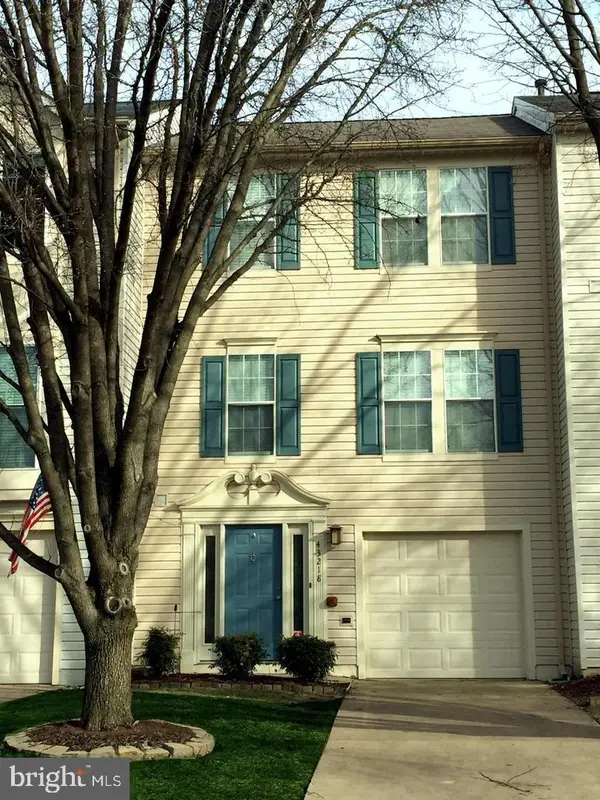 $620,000Coming Soon3 beds 3 baths
$620,000Coming Soon3 beds 3 baths43218 Chokeberry Sq, ASHBURN, VA 20147
MLS# VALO2107458Listed by: KELLER WILLIAMS REALTY - New
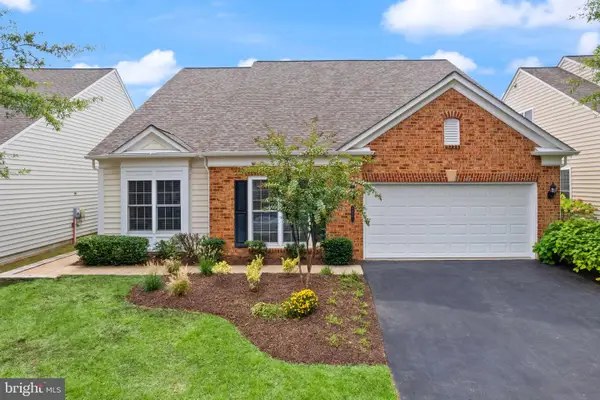 $874,990Active3 beds 3 baths2,904 sq. ft.
$874,990Active3 beds 3 baths2,904 sq. ft.44461 Blueridge Meadows Dr, ASHBURN, VA 20147
MLS# VALO2106610Listed by: EXP REALTY, LLC - Coming Soon
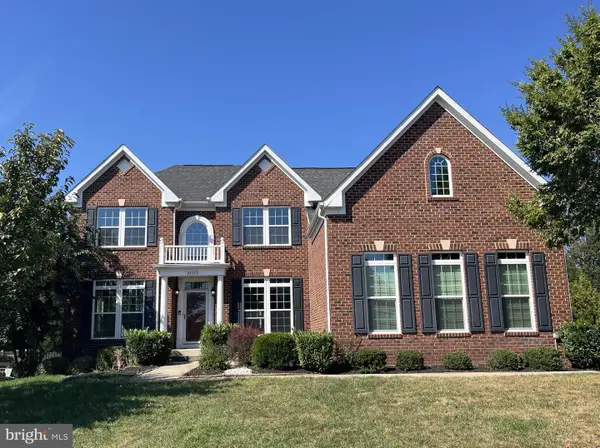 $1,295,000Coming Soon6 beds 4 baths
$1,295,000Coming Soon6 beds 4 baths24117 Statesboro Pl, ASHBURN, VA 20148
MLS# VALO2107720Listed by: LONG & FOSTER REAL ESTATE, INC.
