44667 Provincetown Dr, Ashburn, VA 20147
Local realty services provided by:Better Homes and Gardens Real Estate Murphy & Co.
Listed by: leslie c mandrgoc, lisa e thompson
Office: hunt country sotheby's international realty
MLS#:VALO2105336
Source:BRIGHTMLS
Price summary
- Price:$1,450,000
- Price per sq. ft.:$334.41
- Monthly HOA dues:$229
About this home
Experience sophisticated living in this four-story elevator townhouse offering over 4,300 square feet of modern design and luxurious finishes in Loudoun County’s premier urban enclave.The main level is designed for connection and celebration. With soaring ceilings and walls of windows, every gathering is bathed in natural light. At the heart of the home, the chef’s kitchen beckons with bespoke cabinetry, quartz countertops and backsplash, a four-seat island, and a full Subzero/Wolf appliance suite—including a tower wine fridge. Here, you’ll craft gourmet meals, linger over fine wines, and share memorable dinners with loved ones. The adjoining living area, with its sleek linear fireplace, sets the stage for evenings filled with warmth and conversation. Retreat to the owner’s suite, a private sanctuary complete with spa-inspired bath and expansive walk-in closet. Two additional bedrooms share the convenience of an upper-level laundry room, blending comfort and practicality. The fourth floor is an entertainer’s dream—an airy recreation room opening to a rooftop terrace perfect for sunset cocktails, starlit dining, or weekend brunches with friends. An additional bedroom and full bath on this level welcome overnight guests in style. On the entry level, a versatile flex space with full bath offers endless possibilities—whether as a refined home office, fitness studio, or private guest suite. With 10-foot ceilings on three levels and 9-foot ceilings on the terrace level, the home feels bright, open, and inviting at every turn. Smart features elevate the everyday, including a Control4 hub, five-zone built-in speaker system, Anderson black-framed windows, smart garage door, and dual high-efficiency HVAC systems. Best of all, this residence places you at the heart of One Loudoun—steps from fine dining, boutique shopping, weekend markets, fitness clubs, and entertainment venues. Whether hosting loved ones at home or enjoying the vibrancy of the community, this property offers a lifestyle without compromise.
Contact an agent
Home facts
- Year built:2018
- Listing ID #:VALO2105336
- Added:145 day(s) ago
- Updated:November 14, 2025 at 08:39 AM
Rooms and interior
- Bedrooms:5
- Total bathrooms:5
- Full bathrooms:4
- Half bathrooms:1
- Living area:4,336 sq. ft.
Heating and cooling
- Cooling:Central A/C
- Heating:Forced Air, Natural Gas
Structure and exterior
- Roof:Flat
- Year built:2018
- Building area:4,336 sq. ft.
- Lot area:0.07 Acres
Utilities
- Water:Public
- Sewer:Public Sewer
Finances and disclosures
- Price:$1,450,000
- Price per sq. ft.:$334.41
- Tax amount:$11,142 (2025)
New listings near 44667 Provincetown Dr
- Open Sat, 1 to 3pmNew
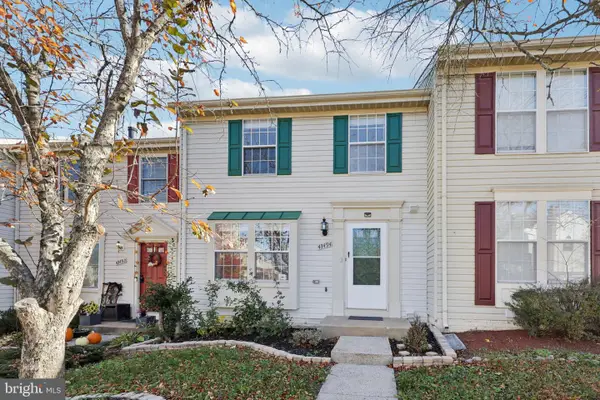 $584,900Active3 beds 4 baths1,640 sq. ft.
$584,900Active3 beds 4 baths1,640 sq. ft.43494 Postrail Sq, ASHBURN, VA 20147
MLS# VALO2110774Listed by: SAMSON PROPERTIES - Open Fri, 4 to 6pmNew
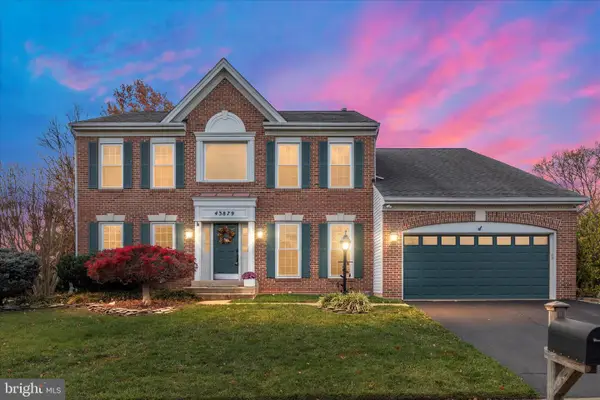 $985,000Active4 beds 4 baths4,174 sq. ft.
$985,000Active4 beds 4 baths4,174 sq. ft.43879 Glenhazel Dr, ASHBURN, VA 20147
MLS# VALO2110720Listed by: REAL BROKER, LLC 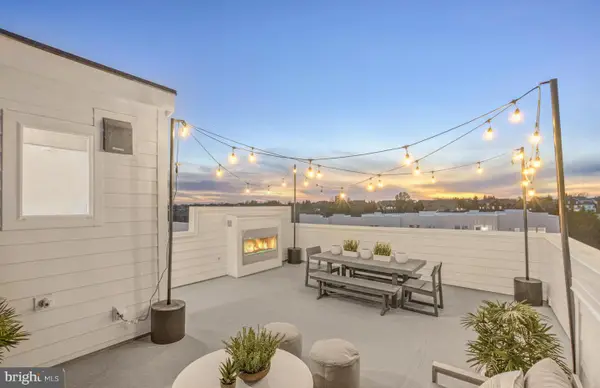 $674,990Pending3 beds 3 baths2,548 sq. ft.
$674,990Pending3 beds 3 baths2,548 sq. ft.20042 Coral Wind Dr, ASHBURN, VA 20147
MLS# VALO2110960Listed by: MONUMENT SOTHEBY'S INTERNATIONAL REALTY- Coming Soon
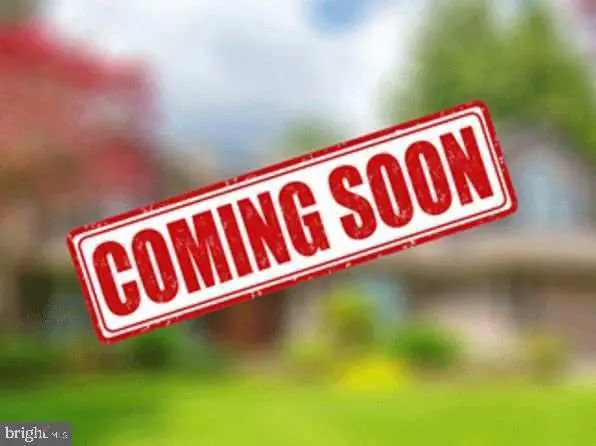 $585,000Coming Soon2 beds 3 baths
$585,000Coming Soon2 beds 3 baths20328 Newfoundland Sq, ASHBURN, VA 20147
MLS# VALO2110950Listed by: KELLER WILLIAMS REALTY  $710,000Pending3 beds 3 baths2,548 sq. ft.
$710,000Pending3 beds 3 baths2,548 sq. ft.19822 Lavender Dust Sq, ASHBURN, VA 20147
MLS# VALO2110914Listed by: MONUMENT SOTHEBY'S INTERNATIONAL REALTY- Open Sat, 11am to 1pmNew
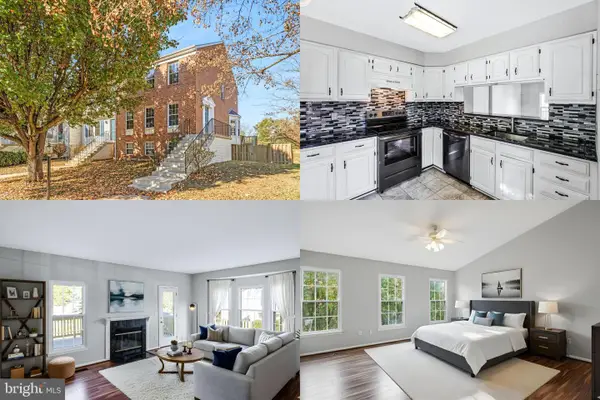 $565,000Active3 beds 4 baths1,874 sq. ft.
$565,000Active3 beds 4 baths1,874 sq. ft.21031 Lemon Springs Ter, ASHBURN, VA 20147
MLS# VALO2109846Listed by: KELLER WILLIAMS REALTY - Open Sun, 1 to 3pmNew
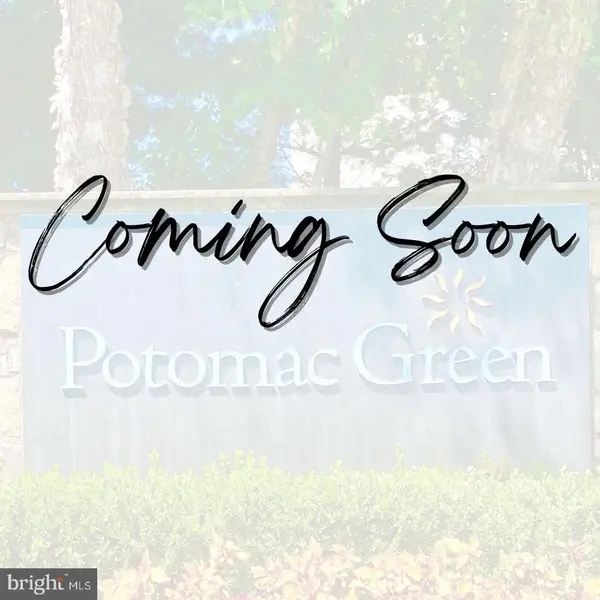 $800,000Active3 beds 2 baths1,670 sq. ft.
$800,000Active3 beds 2 baths1,670 sq. ft.20742 Adams Mill Pl, ASHBURN, VA 20147
MLS# VALO2110838Listed by: PEARSON SMITH REALTY, LLC - Open Sat, 10am to 12pmNew
 $470,000Active2 beds 2 baths1,280 sq. ft.
$470,000Active2 beds 2 baths1,280 sq. ft.23688 Bolton Crescent Ter #204, ASHBURN, VA 20148
MLS# VALO2110820Listed by: LONG & FOSTER REAL ESTATE, INC. - Open Sat, 1 to 3pmNew
 $520,000Active2 beds 2 baths1,301 sq. ft.
$520,000Active2 beds 2 baths1,301 sq. ft.21731 Dovekie Ter #205, ASHBURN, VA 20147
MLS# VALO2110824Listed by: LONG & FOSTER REAL ESTATE, INC. - Open Sun, 1 to 3pmNew
 $869,990Active4 beds 5 baths2,620 sq. ft.
$869,990Active4 beds 5 baths2,620 sq. ft.43466 Grandmoore St, ASHBURN, VA 20148
MLS# VALO2107738Listed by: KW METRO CENTER
