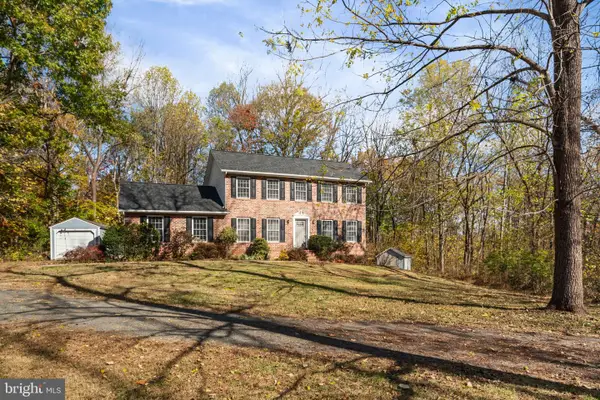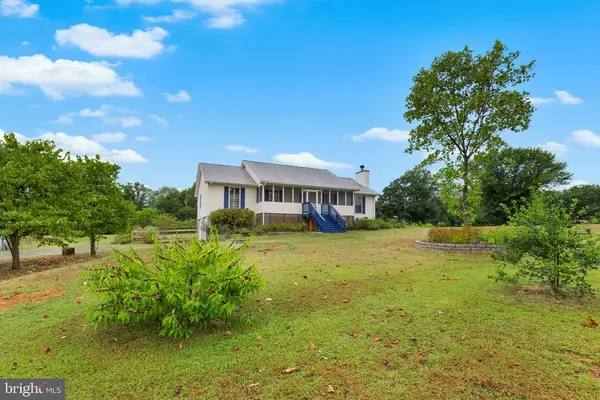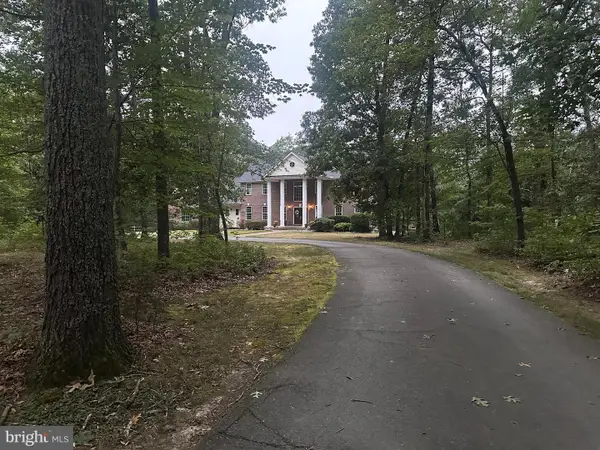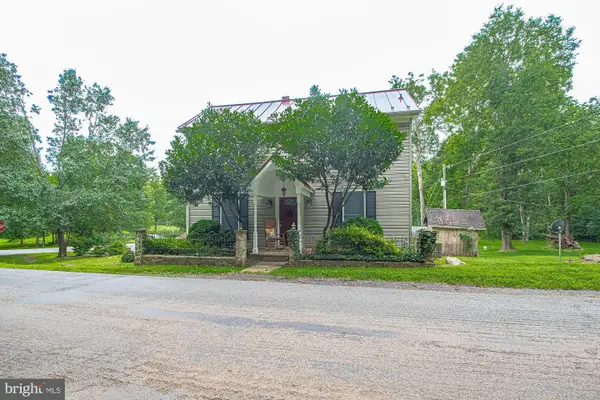10596 Shenandoah Path, Catlett, VA 20119
Local realty services provided by:Better Homes and Gardens Real Estate Murphy & Co.
10596 Shenandoah Path,Catlett, VA 20119
$800,000
- 4 Beds
- 3 Baths
- - sq. ft.
- Single family
- Sold
Listed by: juan piniella
Office: lpt realty, llc.
MLS#:VAFQ2017346
Source:BRIGHTMLS
Sorry, we are unable to map this address
Price summary
- Price:$800,000
About this home
This property has an amazing ASSUMABLE 2.75% VA LOAN for VA eligible purchasers!!! Call your agent or the listing agent for details on loan balance or the assumption process!
Welcome to Your Peaceful Escape on 4 Acres- No HOA, Just Freedom! Tucked away in a serene rural setting, this charming property offers the best of both worlds: privacy, space, and natural beauty, all without the restrictions of an HOA. Whether you're dreaming of a mini farm, space to build a workshop, or simply a quiet place to unwind, this 4-acre retreat provides the flexibility to live life your way. Built in 2020, this gorgeous 3,144 sqft, 4 bedroom, 2.5 bathroom colonial on a full unfinished 1,496 square foot basement has so much to offer! Highlights include: a fantastic covered front porch, a large rear deck with hot tub perfect for entertaining, amazing hardwood floors flowing through main level, large family room showcasing the cozy stone fireplace, and a side load 2 car garage with additional 30 amp RV plug and outlet for generator added. The stunning kitchen boasting sleek stainless steel appliances, beautiful granite countertops and convenient center island is sure to please! On the upper level you will discover all 4 bedrooms including the amazing owner's suite with tray ceiling and the luxury owner's bathroom featuring double sinks with granite tops, awesome tile flooring, a relaxing soaking tub and a large walk-in shower! The almost 1,500 square foot unfinished walk-up basement offers so many options for future expansion or can simply be used for a ton of additional storage! This exceptional 5-year-young property, packed with all of these impressive features and set on an outstanding 4-acre lot, clearly stands out as the perfect choice for your next home!
Contact an agent
Home facts
- Year built:2020
- Listing ID #:VAFQ2017346
- Added:132 day(s) ago
- Updated:November 16, 2025 at 03:37 AM
Rooms and interior
- Bedrooms:4
- Total bathrooms:3
- Full bathrooms:2
- Half bathrooms:1
Heating and cooling
- Cooling:Central A/C
- Heating:Electric, Heat Pump(s)
Structure and exterior
- Roof:Architectural Shingle
- Year built:2020
Schools
- High school:LIBERTY
- Middle school:CEDAR LEE
- Elementary school:H.M. PEARSON
Utilities
- Water:Private, Well
Finances and disclosures
- Price:$800,000
- Tax amount:$5,794 (2022)
New listings near 10596 Shenandoah Path
 $649,000Active3 beds 4 baths1,940 sq. ft.
$649,000Active3 beds 4 baths1,940 sq. ft.7897 Coffee Pot Hl, CATLETT, VA 20119
MLS# VAFQ2019552Listed by: SAMSON PROPERTIES $879,000Active4 beds 3 baths3,645 sq. ft.
$879,000Active4 beds 3 baths3,645 sq. ft.1503 Grace Estates Dr, CATLETT, VA 20119
MLS# VAFQ2018580Listed by: KW UNITED $489,000Pending3 beds 1 baths1,008 sq. ft.
$489,000Pending3 beds 1 baths1,008 sq. ft.4440 Dumfries Rd, CATLETT, VA 20119
MLS# VAFQ2018342Listed by: SAMSON PROPERTIES $709,900Active3 beds 3 baths3,286 sq. ft.
$709,900Active3 beds 3 baths3,286 sq. ft.9178 Hannah Dustin, Catlett, VA
MLS# VAFQ2018142Listed by: NEXTHOME NOVA REALTY $975,000Active4 beds 4 baths4,975 sq. ft.
$975,000Active4 beds 4 baths4,975 sq. ft.11497 Yeats Dr, CATLETT, VA 20119
MLS# VAFQ2018354Listed by: BERKSHIRE HATHAWAY HOMESERVICES PENFED REALTY $709,900Active3 beds 3 baths2,476 sq. ft.
$709,900Active3 beds 3 baths2,476 sq. ft.9178 Hannah Dustin, CATLETT, VA 20119
MLS# VAFQ2018142Listed by: NEXTHOME NOVA REALTY $1,849,900Active5 beds 6 baths6,079 sq. ft.
$1,849,900Active5 beds 6 baths6,079 sq. ft.12102 Brent Town Rd, CATLETT, VA 20119
MLS# VAFQ2018034Listed by: SAMSON PROPERTIES $799,999Active4 beds 3 baths3,101 sq. ft.
$799,999Active4 beds 3 baths3,101 sq. ft.2012 Dozer Ln, CATLETT, VA 20119
MLS# VAFQ2017950Listed by: LPT REALTY, LLC $549,000Active3 beds 2 baths1,260 sq. ft.
$549,000Active3 beds 2 baths1,260 sq. ft.8270 Rogues Rd, CATLETT, VA 20119
MLS# VAFQ2017564Listed by: SAMSON PROPERTIES $950,000Active36.85 Acres
$950,000Active36.85 Acres11145 Brent Town Rd, CATLETT, VA 20119
MLS# VAFQ2017484Listed by: MID ATLANTIC PROPERTY MANAGEMENT
