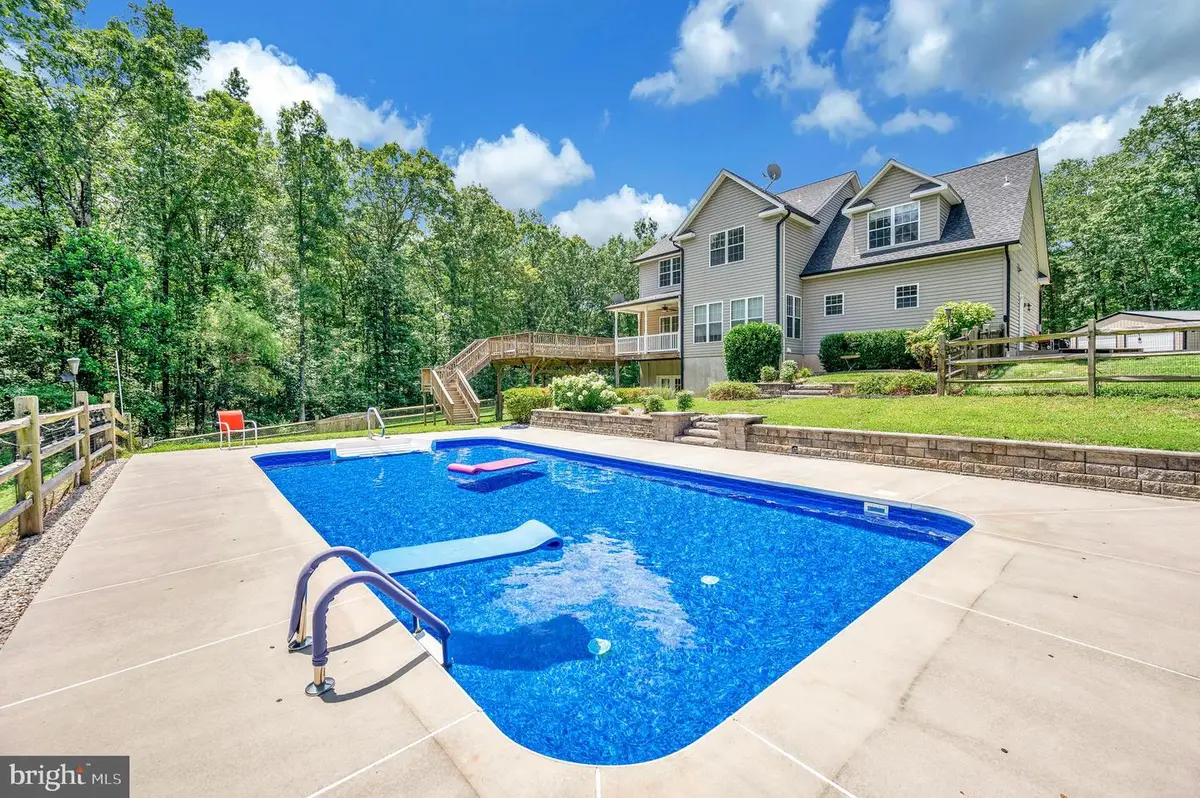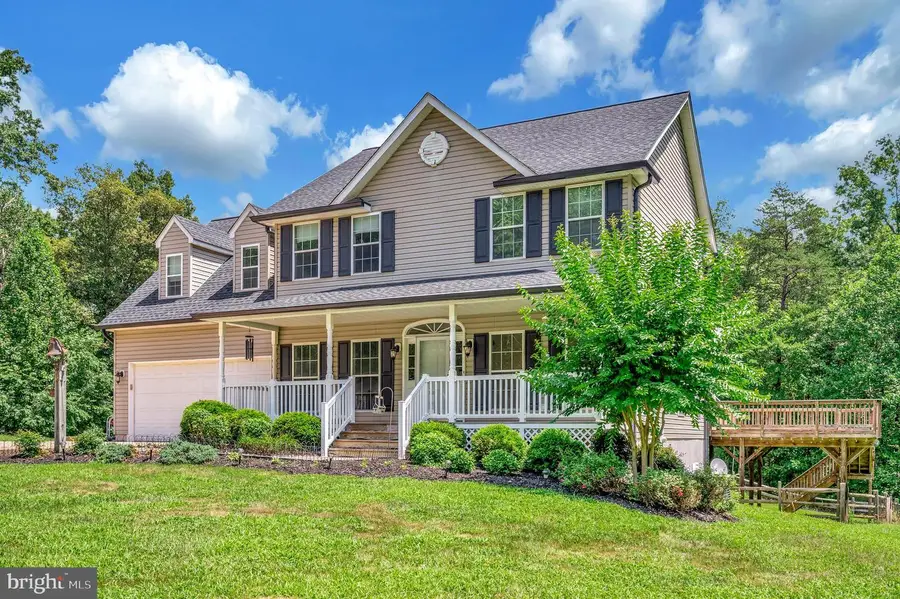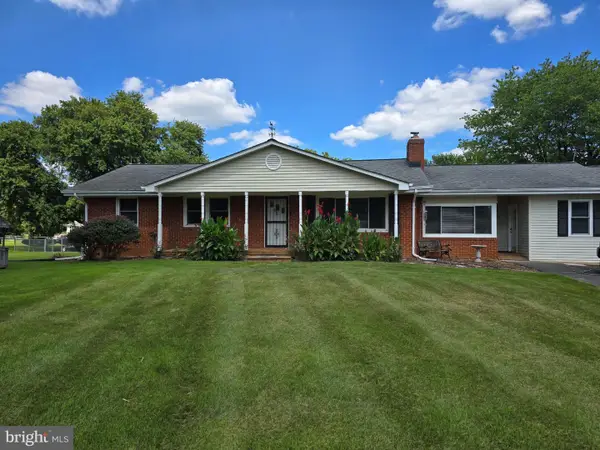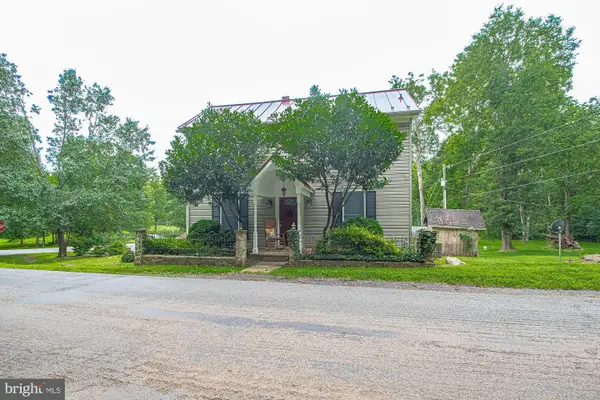11511 Bristersburg Rd, CATLETT, VA 20119
Local realty services provided by:Better Homes and Gardens Real Estate Reserve



11511 Bristersburg Rd,CATLETT, VA 20119
$855,000
- 4 Beds
- 4 Baths
- 3,660 sq. ft.
- Single family
- Pending
Listed by:nadia lasi deskins
Office:samson properties
MLS#:VAFQ2017496
Source:BRIGHTMLS
Price summary
- Price:$855,000
- Price per sq. ft.:$233.61
About this home
Private Retreat on Nearly 10 Acres! Pool, Deck, and Workshop Space!
Welcome to your own private paradise! Nestled on nearly 10 serene acres, this beautifully maintained 3 level single family home offers the perfect blend of privacy, space, and comfort.
3 bedrooms, (additional huge bonus room for a possibility of a fourth bedroom), 3.5 bathrooms.
Whether you're looking to entertain, relax, or pursue your hobbies, this property has it all.
Step outside to enjoy the sparkling in-ground pool, perfect for summer gatherings, or unwind on the expansive deck, ideal for grilling, lounging, or soaking in the peace and quiet of your surroundings.
In addition to the attached garage, the property features two large detached garage/workshop buildings, offering endless possibilities for car enthusiasts, craftspeople, or extra storage.
Inside, the home is warm and inviting, with spacious living areas and plenty of natural light.
The bonus room upstairs can be utilized as a family room, or spacious bedroom.
The basement boasts a generous storage area, with walk out access from the pool and a kitchenette for hosting teens or friends for those pool parties on hot Virginia evenings.
Whether you're enjoying quiet evenings or hosting friends and family, this property is ready to accommodate your lifestyle.
Don’t miss your chance to own this one-of-a-kind retreat—where nature, comfort, and functionality come together.
Offers will be presented as they come in.
Contact an agent
Home facts
- Year built:2002
- Listing Id #:VAFQ2017496
- Added:31 day(s) ago
- Updated:August 16, 2025 at 07:27 AM
Rooms and interior
- Bedrooms:4
- Total bathrooms:4
- Full bathrooms:3
- Half bathrooms:1
- Living area:3,660 sq. ft.
Heating and cooling
- Cooling:Central A/C, Heat Pump(s)
- Heating:Central, Electric, Propane - Owned
Structure and exterior
- Year built:2002
- Building area:3,660 sq. ft.
- Lot area:9.43 Acres
Utilities
- Water:Private, Well
- Sewer:On Site Septic
Finances and disclosures
- Price:$855,000
- Price per sq. ft.:$233.61
- Tax amount:$6,023 (2022)
New listings near 11511 Bristersburg Rd
- Open Sun, 1 to 3pmNew
 $799,990Active4 beds 3 baths3,101 sq. ft.
$799,990Active4 beds 3 baths3,101 sq. ft.2012 Dozer Ln, CATLETT, VA 20119
MLS# VAFQ2017950Listed by: LPT REALTY, LLC - Coming Soon
 $614,900Coming Soon4 beds 4 baths
$614,900Coming Soon4 beds 4 baths3588 Torring Ln, CATLETT, VA 20119
MLS# VAFQ2017914Listed by: KELLER WILLIAMS CAPITAL PROPERTIES  $240,000Pending3 beds 3 baths1,908 sq. ft.
$240,000Pending3 beds 3 baths1,908 sq. ft.8061 Kettle Run Ct, CATLETT, VA 20119
MLS# VAFQ2017658Listed by: REAL PROPERTY MANAGEMENT PROS $240,000Pending2 Acres
$240,000Pending2 Acres8061 Kettle Run Ct, CATLETT, VA 20119
MLS# VAFQ2017670Listed by: REAL PROPERTY MANAGEMENT PROS $619,000Active3 beds 2 baths1,260 sq. ft.
$619,000Active3 beds 2 baths1,260 sq. ft.8270 Rogues Rd, CATLETT, VA 20119
MLS# VAFQ2017564Listed by: SAMSON PROPERTIES $1,200,000Active36.86 Acres
$1,200,000Active36.86 Acres11145 Brent Town Rd, CATLETT, VA 20119
MLS# VAFQ2017484Listed by: MID ATLANTIC PROPERTY MANAGEMENT- Coming Soon
 $349,000Coming Soon2 beds 1 baths
$349,000Coming Soon2 beds 1 baths3248 Catlett School Rd, CATLETT, VA 20119
MLS# VAFQ2017508Listed by: CARTER REALTY  $799,900Active3 beds 4 baths2,952 sq. ft.
$799,900Active3 beds 4 baths2,952 sq. ft.10572 Shenandoah Path, CATLETT, VA 20119
MLS# VAFQ2017406Listed by: PRESLEE REAL ESTATE $825,000Active4 beds 3 baths3,144 sq. ft.
$825,000Active4 beds 3 baths3,144 sq. ft.10596 Shenandoah Path, CATLETT, VA 20119
MLS# VAFQ2017346Listed by: LPT REALTY, LLC
