14286 Patriarch Ct, Centreville, VA 20120
Local realty services provided by:Better Homes and Gardens Real Estate Community Realty
Listed by:amanda barnes
Office:re/max gateway, llc.
MLS#:VAFX2268464
Source:BRIGHTMLS
Price summary
- Price:$825,000
- Price per sq. ft.:$325.32
- Monthly HOA dues:$60.25
About this home
Are you looking for a stunning colonial-style home on a huge, fenced-in lot that backs to trees, while still offering fantastic community amenities that are hard to find?
Welcome to 14286 Patriarch Ct., nestled on a serene cul-de-sac and situated on one of the largest lots in sought-after Sequoia Farms. This updated four-bedroom residence backs directly onto Ellanor C. Lawrence Park, offering a peaceful retreat with nature right at your doorstep.
This impeccably maintained home features three fully finished levels, showcasing a wide array of modern updates throughout. The beautifully renovated kitchen stands out with its quartz countertops, new stainless steel appliances, and an expansive breakfast bar that opens seamlessly to the family room. The custom cabinetry provides exceptional storage and includes thoughtful touches such as soft-close cabinets and drawers, a deep pantry with pull-out shelving, specialized storage for cutting boards and baking sheets, and a pull-out shelf for cooking oils and utensils. From the kitchen sink, you can enjoy a peaceful view of the wooded backyard.
The main level also offers separate living and dining rooms, while the large, inviting family room off the kitchen provides access to both the attached garage and the oversized, two-tiered private deck, perfect for relaxing or entertaining. Upstairs, retreat to the primary bedroom, which overlooks the quiet cul-de-sac. Like the other three bedrooms, it features an overhead ceiling fan with light, recessed lighting, and beautiful hardwood floors. The primary suite also includes new faux wood blinds, a walk-in closet, and a newly renovated full bathroom. The upper level includes three additional bedrooms and another fully renovated hall bath with a tub/shower combination. Each bedroom comfortably fits a queen-sized bed, with the fourth bedroom being oversized and offering even more space. The renovated finished basement adds versatility, providing ample space for entertaining, a home office, or additional living area, plus plenty of storage.
Outdoor Living
Step outside to your large, private deck overlooking a tranquil backdrop of trees and parkland. This peaceful setting is ideal for quiet evenings or lively weekend gatherings. The property sits in a cul-de-sac and backs directly to Ellanor C. Lawrence Park. Sequoia Farms HOA amenities include a community pool, sports courts, & tot lot/ playground.
HVAC 2024,
Roof/ Gutters 2023
Waterproofing, French Drain & sump pump 2022
Upgraded electrical 2021,
All 3 bathrooms renovated 2025
Fully renovated kitchen with custom cabinets and quartz counters
Microwave 2025, Stove 2025, Refrigerator 2024
Attached garage and long driveway
Wood burning fireplace w/ slate surround
Huge Deck, Fully Fenced yard, large lot on cut-de-sac.
Colonial Trim Package,
Crown Molding, Chair Rail, & Baseboards
Recessed lighting, Ceiling fans in all bedrooms.
Hardwood floors throughout main and upper levels
Faux Wood Blinds
Basement plumbed for half bath
All information is accurate to the best of our KNOWLEDGE but is not GUARANTEED
and should be independently verified by buyer and their agent.
Contact an agent
Home facts
- Year built:1984
- Listing ID #:VAFX2268464
- Added:10 day(s) ago
- Updated:September 29, 2025 at 01:51 PM
Rooms and interior
- Bedrooms:4
- Total bathrooms:3
- Full bathrooms:2
- Half bathrooms:1
- Living area:2,536 sq. ft.
Heating and cooling
- Cooling:Central A/C
- Heating:Electric, Heat Pump(s)
Structure and exterior
- Roof:Asphalt
- Year built:1984
- Building area:2,536 sq. ft.
- Lot area:0.28 Acres
Utilities
- Water:Public
- Sewer:Public Sewer
Finances and disclosures
- Price:$825,000
- Price per sq. ft.:$325.32
- Tax amount:$8,286 (2025)
New listings near 14286 Patriarch Ct
- Coming Soon
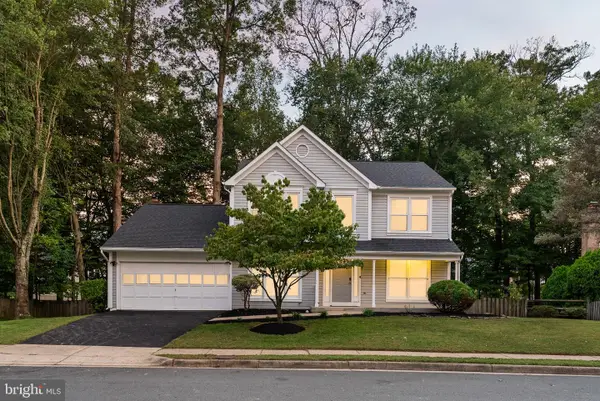 $939,980Coming Soon5 beds 4 baths
$939,980Coming Soon5 beds 4 baths13633 Union Village Cir, CLIFTON, VA 20124
MLS# VAFX2270026Listed by: LPT REALTY, LLC - Coming Soon
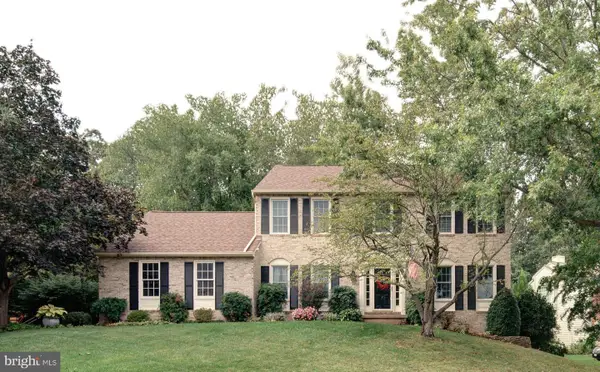 $1,025,000Coming Soon5 beds 3 baths
$1,025,000Coming Soon5 beds 3 baths15292 Surrey House Way, CENTREVILLE, VA 20120
MLS# VAFX2264876Listed by: SPRING HILL REAL ESTATE, LLC. - Coming Soon
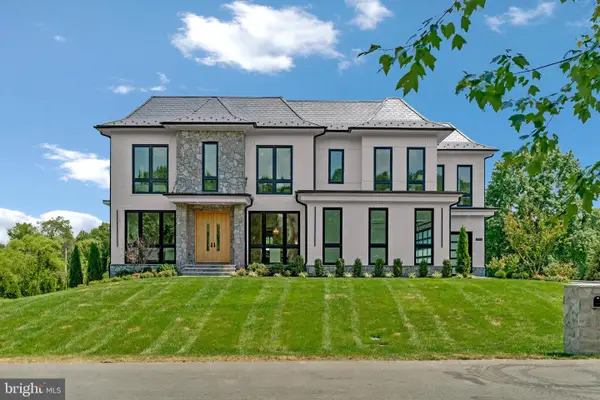 $3,985,000Coming Soon6 beds 10 baths
$3,985,000Coming Soon6 beds 10 baths5265 Chandley Farm Cir, CENTREVILLE, VA 20120
MLS# VAFX2267630Listed by: SAMSON PROPERTIES - New
 $975,000Active4 beds 4 baths3,344 sq. ft.
$975,000Active4 beds 4 baths3,344 sq. ft.14982 Gold Post Ct, CENTREVILLE, VA 20121
MLS# VAFX2268886Listed by: KW METRO CENTER - Coming Soon
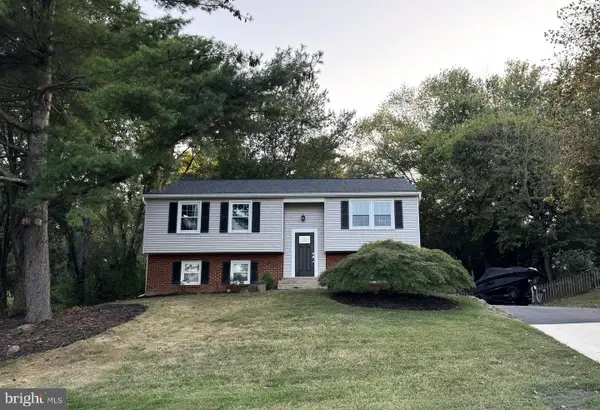 $675,000Coming Soon4 beds 2 baths
$675,000Coming Soon4 beds 2 baths6230 Hidden Canyon Rd, CENTREVILLE, VA 20120
MLS# VAFX2269226Listed by: EXP REALTY, LLC - Coming SoonOpen Fri, 5 to 7pm
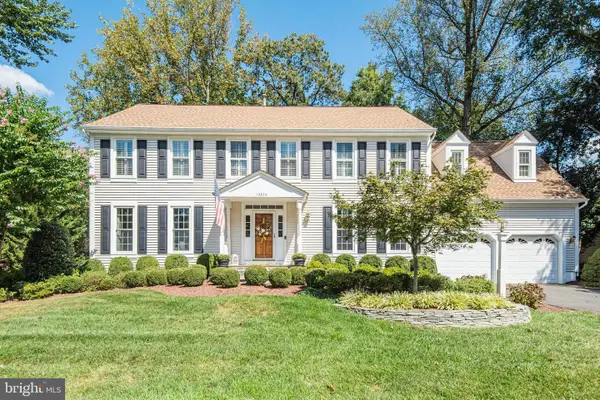 $1,125,000Coming Soon5 beds 5 baths
$1,125,000Coming Soon5 beds 5 baths13824 Foggy Hills Ct, CLIFTON, VA 20124
MLS# VAFX2266244Listed by: KELLER WILLIAMS FAIRFAX GATEWAY - Coming Soon
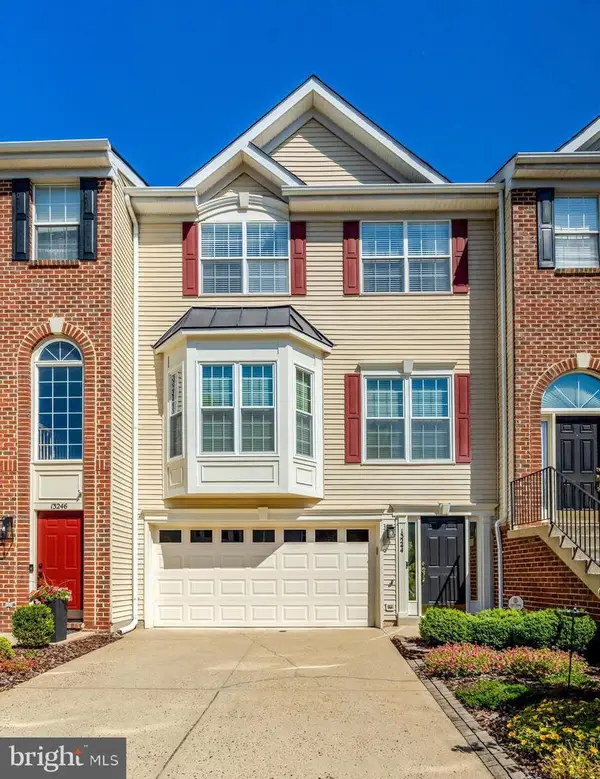 $799,850Coming Soon3 beds 3 baths
$799,850Coming Soon3 beds 3 baths13244 Maple Creek Ln, CENTREVILLE, VA 20120
MLS# VAFX2266014Listed by: LONG & FOSTER REAL ESTATE, INC. - New
 $339,500Active2 beds 2 baths1,038 sq. ft.
$339,500Active2 beds 2 baths1,038 sq. ft.14313 Climbing Rose Way #105, CENTREVILLE, VA 20121
MLS# VAFX2269318Listed by: SMART REALTY, LLC - New
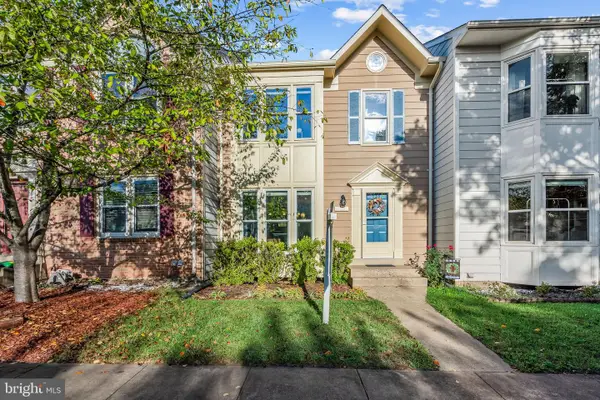 $615,000Active3 beds 4 baths2,180 sq. ft.
$615,000Active3 beds 4 baths2,180 sq. ft.5124 Glen Meadow Dr, CENTREVILLE, VA 20120
MLS# VAFX2267376Listed by: KW UNITED - New
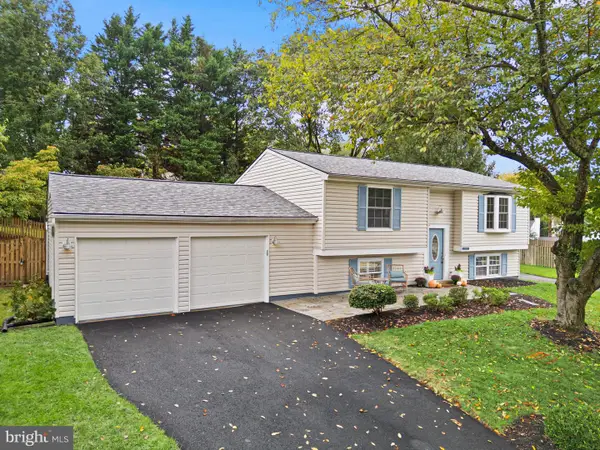 $760,000Active4 beds 3 baths1,722 sq. ft.
$760,000Active4 beds 3 baths1,722 sq. ft.13987 Cabells Mill Dr, CENTREVILLE, VA 20120
MLS# VAFX2269068Listed by: PEARSON SMITH REALTY LLC
