14501 Picket Oaks Rd, Centreville, VA 20121
Local realty services provided by:Better Homes and Gardens Real Estate GSA Realty
14501 Picket Oaks Rd,Centreville, VA 20121
$1,050,000
- 5 Beds
- 4 Baths
- 3,365 sq. ft.
- Single family
- Pending
Listed by:christopher craddock
Office:exp realty, llc.
MLS#:VAFX2257428
Source:BRIGHTMLS
Price summary
- Price:$1,050,000
- Price per sq. ft.:$312.04
- Monthly HOA dues:$14
About this home
An elegant and expansive residence ideally situated in the heart of Centreville, this stately two-level brick front home offers 5 generously sized bedrooms, 3.5 baths, and a thoughtfully crafted layout that blends timeless architecture with modern functionality. The main level welcomes you with a two-story foyer and living room highlighted by Palladian windows, 9' ceilings anchored by a classic fireplace, setting the tone for warm and sophisticated gatherings. Glass-paneled French doors open to reveal a dedicated library/home office with a coveted bay window—offering remarkable versatility for work, study, and relaxation. A character-rich, country-style kitchen combines charm and practicality, seamlessly connecting to a spacious family room perfect for daily living and entertaining. The renovated kitchen comes equipped with upgraded appliances, cabinets, and deluxe quartz countertops. A formal dining room, wet bar, and a well-appointed powder room complete this level with effortless flow. The main level is finely accented with decorator touches, crown molding, and gorgeous Brazilian cherry wood flooring. Upstairs, the primary suite features vaulted ceilings for a tranquil retreat including a spa-inspired ensuite with a soaking tub, glass-enclosed shower, and dual walk-in closets. Three additional bedrooms with plush carpeting and generous storage are complemented with another upgraded bathroom and extensive storage in the attic, easily accessed through pull-down stairs. The fully-finished walkout basement provides additional living space with a private bedroom, full bath, and its own rear entrance—ideal for extended stays, in-law accommodations, or potential rental use. Enjoy the expansive rec room accented with plantation shutters. Outdoors, a screened-in porch offers a serene setting overlooking the fenced-in wooded lot with views of mature trees and adjacent parkland with affording a rare sense of privacy and connection to nature. Relax and enjoy a beautifully landscaped, low‑maintenance yard enhanced by an in‑ground sprinkler system for effortless care. A two-car garage and expansive driveway add to the home’s everyday convenience. This former Centex Shaw model is set within a well-maintained HOA community and offers the best of both worlds—secluded, nature-filled living just minutes from top-rated schools, commuter routes, and Centreville’s vibrant shopping and dining scene. The community club house features a pool, fitness center, racquetball, tennis, and pickle ball courts. The Centre Ridge community is conveniently located closely to two shopping centers, a library, movie theater, and neighborhood elementary school. This prime location in Northern Virginia is just minutes from routes 66, 28 and 29 - all major thoroughfares in the region. A rare opportunity to own a home that perfectly blends luxury, flexibility, and tranquility in one of Northern Virginia’s most sought‑after communities. This turnkey gem is ready for your immediate enjoyment—schedule a private showing today.
Contact an agent
Home facts
- Year built:1995
- Listing ID #:VAFX2257428
- Added:69 day(s) ago
- Updated:September 29, 2025 at 07:35 AM
Rooms and interior
- Bedrooms:5
- Total bathrooms:4
- Full bathrooms:3
- Half bathrooms:1
- Living area:3,365 sq. ft.
Heating and cooling
- Cooling:Central A/C, Heat Pump(s)
- Heating:Forced Air, Natural Gas
Structure and exterior
- Year built:1995
- Building area:3,365 sq. ft.
- Lot area:0.22 Acres
Schools
- High school:CENTREVILLE
- Middle school:LIBERTY
- Elementary school:CENTRE RIDGE
Utilities
- Water:Public
- Sewer:Public Sewer
Finances and disclosures
- Price:$1,050,000
- Price per sq. ft.:$312.04
- Tax amount:$5,418 (2025)
New listings near 14501 Picket Oaks Rd
- Coming Soon
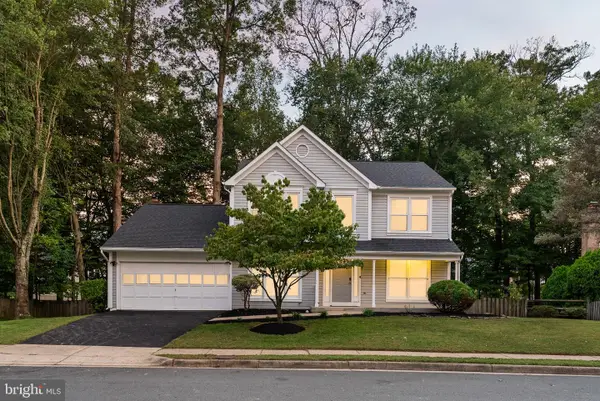 $939,980Coming Soon5 beds 4 baths
$939,980Coming Soon5 beds 4 baths13633 Union Village Cir, CLIFTON, VA 20124
MLS# VAFX2270026Listed by: LPT REALTY, LLC - Coming Soon
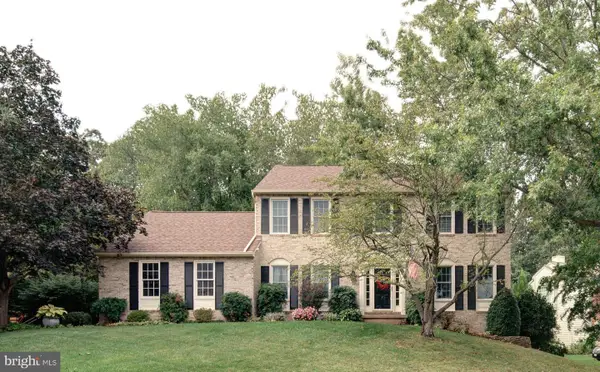 $1,025,000Coming Soon5 beds 3 baths
$1,025,000Coming Soon5 beds 3 baths15292 Surrey House Way, CENTREVILLE, VA 20120
MLS# VAFX2264876Listed by: SPRING HILL REAL ESTATE, LLC. - Coming Soon
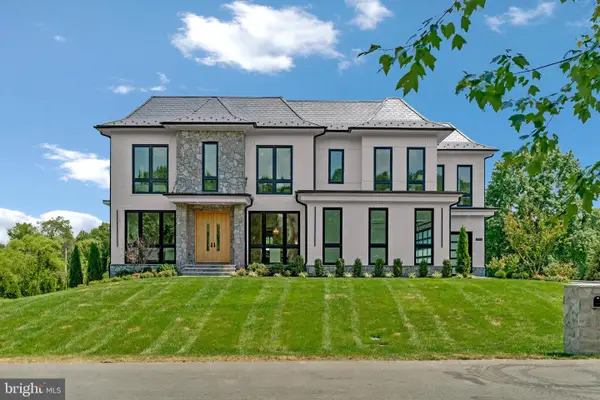 $3,985,000Coming Soon6 beds 10 baths
$3,985,000Coming Soon6 beds 10 baths5265 Chandley Farm Cir, CENTREVILLE, VA 20120
MLS# VAFX2267630Listed by: SAMSON PROPERTIES - New
 $975,000Active4 beds 4 baths3,344 sq. ft.
$975,000Active4 beds 4 baths3,344 sq. ft.14982 Gold Post Ct, CENTREVILLE, VA 20121
MLS# VAFX2268886Listed by: KW METRO CENTER - Coming Soon
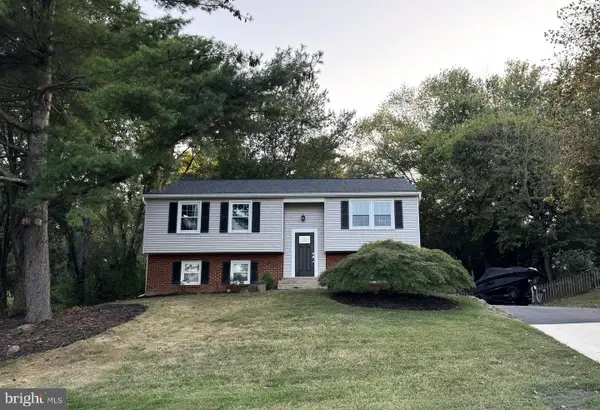 $675,000Coming Soon4 beds 2 baths
$675,000Coming Soon4 beds 2 baths6230 Hidden Canyon Rd, CENTREVILLE, VA 20120
MLS# VAFX2269226Listed by: EXP REALTY, LLC - Coming SoonOpen Fri, 5 to 7pm
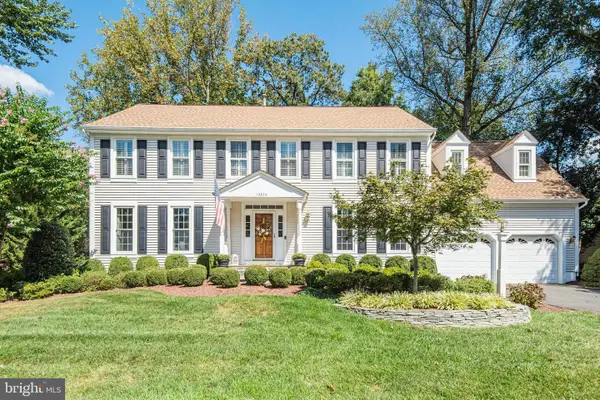 $1,125,000Coming Soon5 beds 5 baths
$1,125,000Coming Soon5 beds 5 baths13824 Foggy Hills Ct, CLIFTON, VA 20124
MLS# VAFX2266244Listed by: KELLER WILLIAMS FAIRFAX GATEWAY - Coming Soon
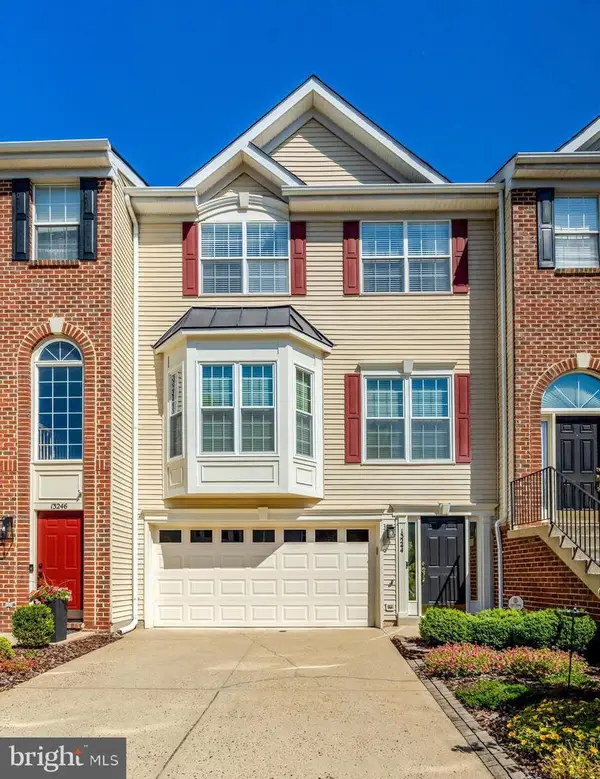 $799,850Coming Soon3 beds 3 baths
$799,850Coming Soon3 beds 3 baths13244 Maple Creek Ln, CENTREVILLE, VA 20120
MLS# VAFX2266014Listed by: LONG & FOSTER REAL ESTATE, INC. - New
 $339,500Active2 beds 2 baths1,038 sq. ft.
$339,500Active2 beds 2 baths1,038 sq. ft.14313 Climbing Rose Way #105, CENTREVILLE, VA 20121
MLS# VAFX2269318Listed by: SMART REALTY, LLC - New
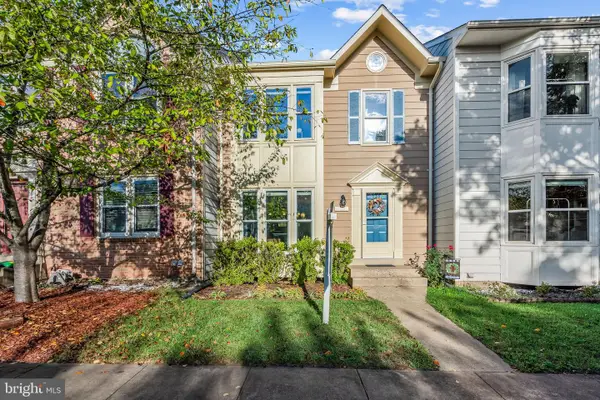 $615,000Active3 beds 4 baths2,180 sq. ft.
$615,000Active3 beds 4 baths2,180 sq. ft.5124 Glen Meadow Dr, CENTREVILLE, VA 20120
MLS# VAFX2267376Listed by: KW UNITED - New
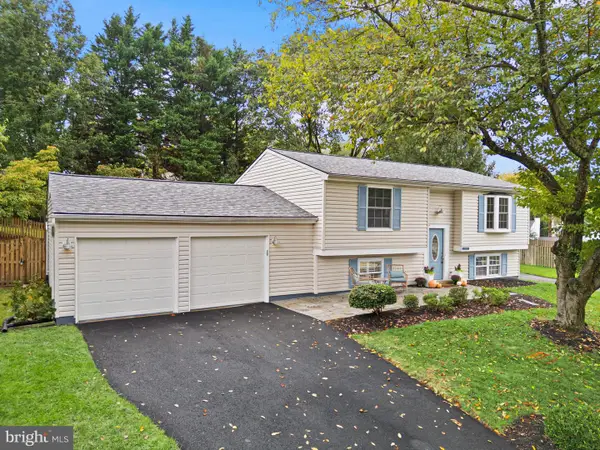 $760,000Active4 beds 3 baths1,722 sq. ft.
$760,000Active4 beds 3 baths1,722 sq. ft.13987 Cabells Mill Dr, CENTREVILLE, VA 20120
MLS# VAFX2269068Listed by: PEARSON SMITH REALTY LLC
