5340 Chandley Farm Cir, Centreville, VA 20120
Local realty services provided by:Better Homes and Gardens Real Estate Murphy & Co.
5340 Chandley Farm Cir,Centreville, VA 20120
$2,395,000
- 6 Beds
- 5 Baths
- 7,797 sq. ft.
- Single family
- Active
Listed by:heather c corey
Office:ttr sotheby's international realty
MLS#:VAFX2265128
Source:BRIGHTMLS
Price summary
- Price:$2,395,000
- Price per sq. ft.:$307.17
- Monthly HOA dues:$147
About this home
VACATION AT HOME — Luxury Estate on 10 Acres with Fairfax County Water & Sewage!
This all-brick estate features over $1.2M+ in upgrades and renovations, blending luxury, privacy, comfort, and endless entertainment. Outdoor features include 60’ heated swimming pool with new pump, skimmers & lines; 66’ x 34’ multi-sport court ; Athletic field (65 yds x 55 yds) + Putting green; Large Multi-level deck built with Brazilian paloupe wood., covered pavilion with built in benches on lower level, and screened gazebo on the upper level, both equipped with ceiling fans and outlets; Elegant multi-tiered water fountain on the swimming pool level. The interior is home to a gourmet kitchen with custom cherry cabinets, heated floors, new Dacor cooktop, Ferguson faucet set, Bosch dishwasher and refrigerator; hardwood floors throughout, oversized laundry & mudroom with storage; octagon conservatory, private office, formal dining, dual staircases. Find a large bedroom with full bath, bright and open with French doors & windows, and high ceilings, wet bar, recreation room, exercise room all in the lower level. Upper Level features include 5 large bedrooms, 3 full baths, and new roof with 30-year architectural shingles. Additional highlights: powered shutters on rear levels, detached shed with full electricity, original garage converted to oversized laundry suite with cabinets, closet & separate storage. It can be converted back and or plenty of space to build new, wide circular driveway + side driveways will accommodates 10+ cars comfortably, rare 1,800’ deep lot (six football fields long). Enjoy privacy, luxury, and resort-style living — all just steps from home.
Contact an agent
Home facts
- Year built:1993
- Listing ID #:VAFX2265128
- Added:422 day(s) ago
- Updated:October 02, 2025 at 01:39 PM
Rooms and interior
- Bedrooms:6
- Total bathrooms:5
- Full bathrooms:4
- Half bathrooms:1
- Living area:7,797 sq. ft.
Heating and cooling
- Cooling:Central A/C
- Heating:Forced Air, Natural Gas
Structure and exterior
- Roof:Architectural Shingle
- Year built:1993
- Building area:7,797 sq. ft.
- Lot area:9.85 Acres
Utilities
- Water:Public
- Sewer:Public Sewer
Finances and disclosures
- Price:$2,395,000
- Price per sq. ft.:$307.17
- Tax amount:$20,299 (2025)
New listings near 5340 Chandley Farm Cir
- Coming Soon
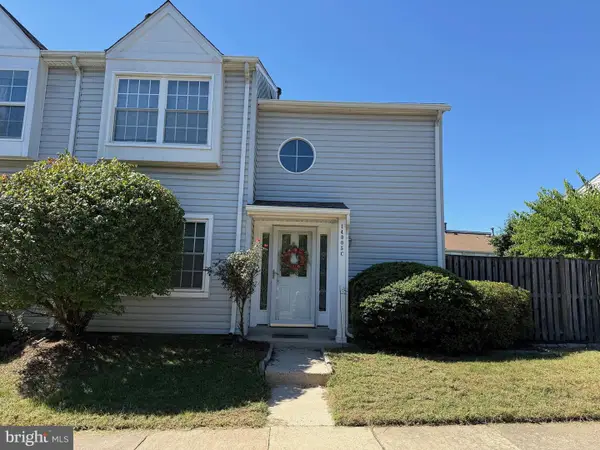 $479,900Coming Soon2 beds 3 baths
$479,900Coming Soon2 beds 3 baths14005-c Grumble Jones Ct, CENTREVILLE, VA 20121
MLS# VAFX2272056Listed by: PEARSON SMITH REALTY, LLC - Open Sat, 1 to 3pmNew
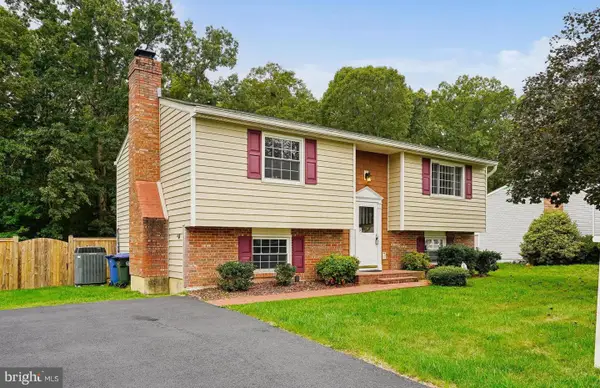 $635,000Active4 beds 2 baths1,748 sq. ft.
$635,000Active4 beds 2 baths1,748 sq. ft.15105 Olddale Rd, CENTREVILLE, VA 20120
MLS# VAFX2269582Listed by: RE/MAX GATEWAY, LLC - Open Sat, 2 to 4pmNew
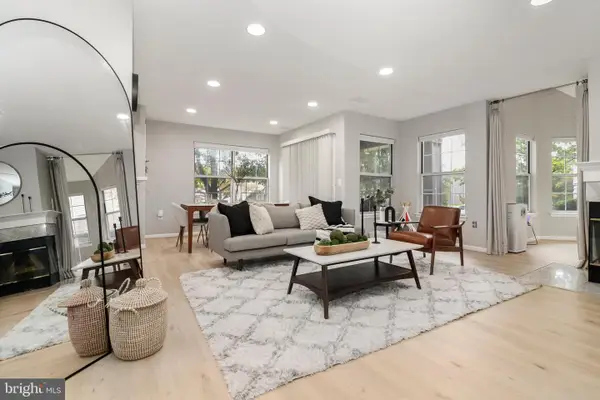 $365,000Active2 beds 2 baths1,239 sq. ft.
$365,000Active2 beds 2 baths1,239 sq. ft.5628 Willoughby Newton Dr #15, CENTREVILLE, VA 20120
MLS# VAFX2270200Listed by: SAMSON PROPERTIES - Coming SoonOpen Fri, 6 to 8pm
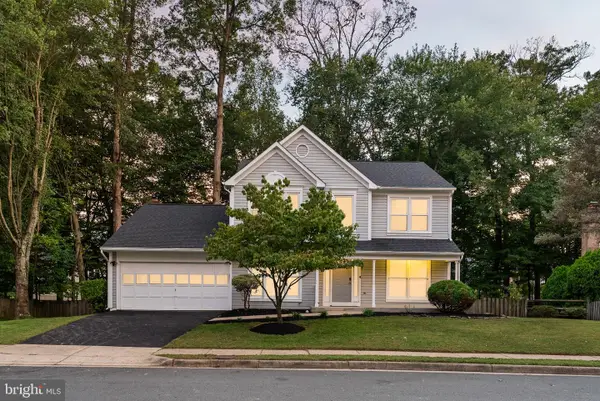 $939,900Coming Soon5 beds 4 baths
$939,900Coming Soon5 beds 4 baths13633 Union Village Cir, CLIFTON, VA 20124
MLS# VAFX2270026Listed by: LPT REALTY, LLC - New
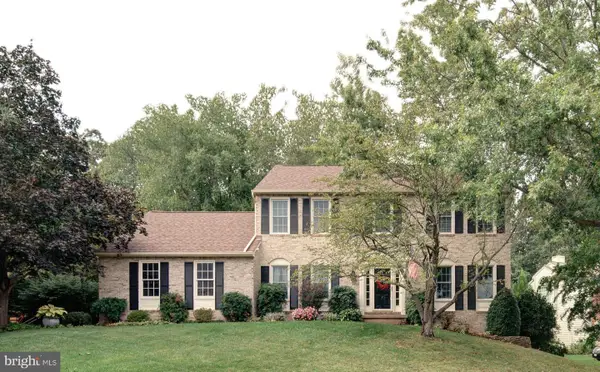 $1,025,000Active5 beds 3 baths3,500 sq. ft.
$1,025,000Active5 beds 3 baths3,500 sq. ft.15292 Surrey House Way, CENTREVILLE, VA 20120
MLS# VAFX2264876Listed by: SPRING HILL REAL ESTATE, LLC. - Coming Soon
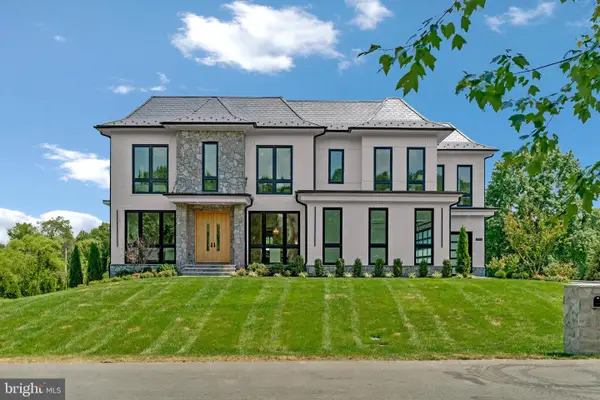 $3,985,000Coming Soon6 beds 10 baths
$3,985,000Coming Soon6 beds 10 baths5265 Chandley Farm Cir, CENTREVILLE, VA 20120
MLS# VAFX2267630Listed by: SAMSON PROPERTIES - New
 $975,000Active4 beds 4 baths3,344 sq. ft.
$975,000Active4 beds 4 baths3,344 sq. ft.14982 Gold Post Ct, CENTREVILLE, VA 20121
MLS# VAFX2268886Listed by: KW METRO CENTER - Coming SoonOpen Sun, 1 to 3pm
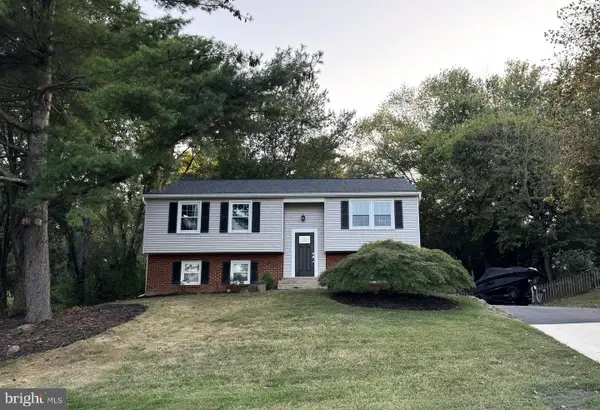 $675,000Coming Soon4 beds 2 baths
$675,000Coming Soon4 beds 2 baths6230 Hidden Canyon Rd, CENTREVILLE, VA 20120
MLS# VAFX2269226Listed by: EXP REALTY, LLC - Open Fri, 5 to 7pmNew
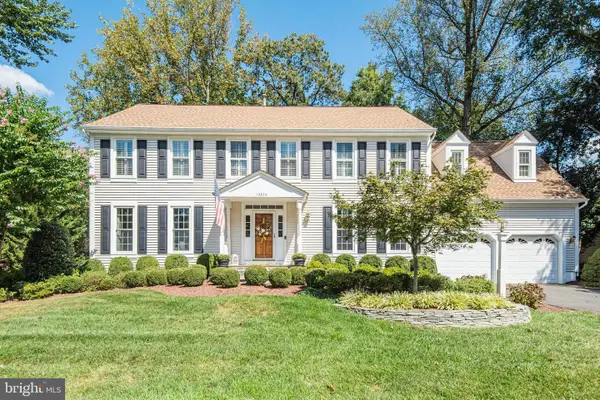 $1,125,000Active5 beds 5 baths4,253 sq. ft.
$1,125,000Active5 beds 5 baths4,253 sq. ft.13824 Foggy Hills Ct, CLIFTON, VA 20124
MLS# VAFX2266244Listed by: KELLER WILLIAMS FAIRFAX GATEWAY - New
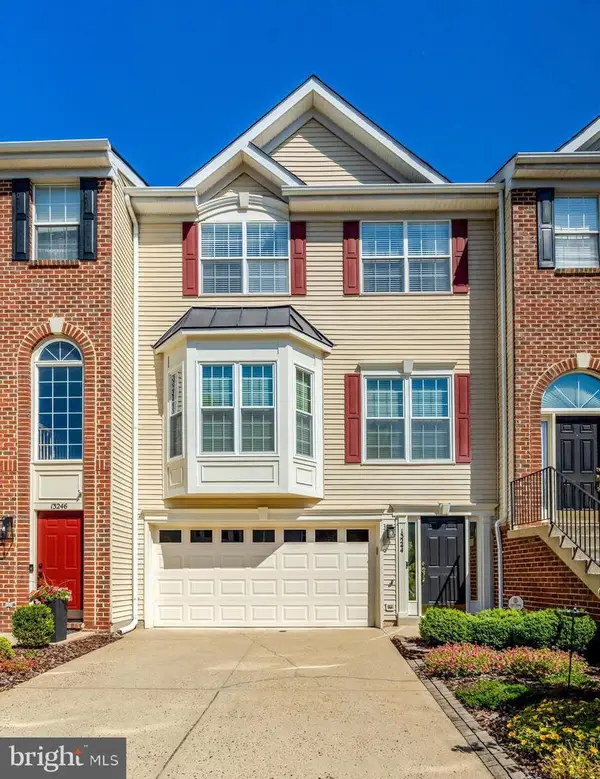 $799,850Active3 beds 3 baths2,536 sq. ft.
$799,850Active3 beds 3 baths2,536 sq. ft.13244 Maple Creek Ln, CENTREVILLE, VA 20120
MLS# VAFX2266014Listed by: LONG & FOSTER REAL ESTATE, INC.
