14318 Beckett Glen Cir, CHANTILLY, VA 20151
Local realty services provided by:Better Homes and Gardens Real Estate Maturo

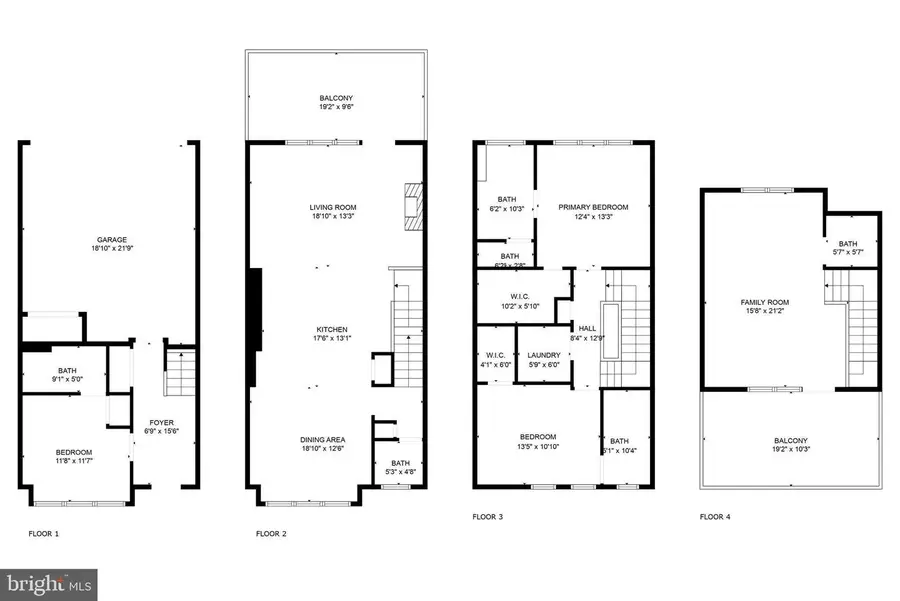
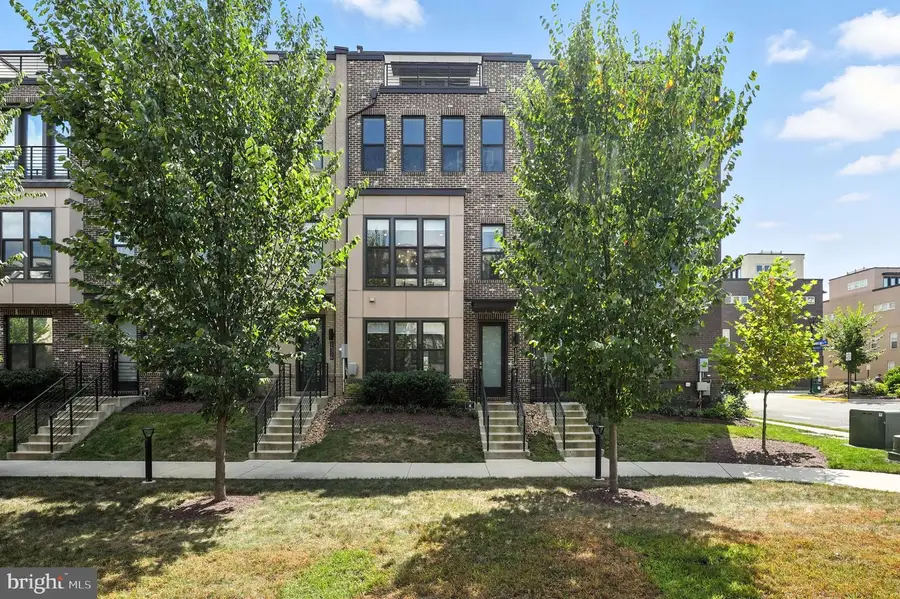
14318 Beckett Glen Cir,CHANTILLY, VA 20151
$899,000
- 4 Beds
- 5 Baths
- 2,196 sq. ft.
- Townhouse
- Active
Listed by:timothy d pierson
Office:kw united
MLS#:VAFX2258806
Source:BRIGHTMLS
Price summary
- Price:$899,000
- Price per sq. ft.:$409.38
- Monthly HOA dues:$106
About this home
Welcome to 14318 Beckett Glen Circle—a showstopping four-level luxury townhome with designer upgrades and nestled in a vibrant community just steps from Wegmans, top-rated restaurants, and charming cafes.
Built in 2021 by Toll Brothers, this nearly new Newbrook Virginian model stands out with premium features rarely found in the neighborhood—an oversized main-level deck (one of two), hardwood floors throughout, a built-in speaker system, luxury window treatments, security system, central humidifier, wifi extender, and so much more.
From the moment you arrive, the home’s stately brick façade, dramatic black-framed windows, and impeccable curb appeal will impress.
The entry level welcomes you with a spacious sunlit foyer, a large bedroom with an en-suite bath—perfect for guests or a home office—and an expansive two-car garage.
On the main level, natural light floods through oversized windows, highlighting the hardwood floors and open-concept layout. The dream kitchen features Calcutta quartz countertops, shaker-style cabinetry, upgraded KitchenAid appliances, range hood, deep stainless sink, double ovens, and a stunning island with seating for four. This space flows seamlessly into the dining area and family room, anchored by a sleek Cosmo gas fireplace with custom tile surround and mantle—perfect for entertaining.
Step outside onto the oversized deck, ideal for al fresco dinners, summer grilling (especially with the built in gas line), and seamless indoor-outdoor gatherings.
Upstairs, the elegant primary suite is a true retreat, featuring tray ceilings, large windows, and a spa-inspired bath with a glass-enclosed shower, double vanity, private water closet, and a custom walk-in closet with built-ins. A second bedroom with its own en-suite bath and walk-in closet adds comfort and privacy, while a full laundry room with side-by-side Whirlpool washer and dryer and overhead storage completes this level.
On the top level, a versatile bonus loft offers endless possibilities—guest suite, home gym, media room, or all of the above—enhanced by tall ceilings, a stylish wet bar with beverage fridge and sink, and a convenient powder room. Open the glass doors to your private rooftop terrace, where sunset views and glowing city lights create the perfect end to every day.
And just when you think it couldn’t get better—you’re mere blocks from an incredible array of restaurants and shops, including Lazy Dog, Crumbl, Thai Tyme, South Block, Mellow Mushroom, CAVA, Chipotle, and so much more. With Dulles Airport under 10 miles away and easy access to Route 28, Route 50, and I-66, commuting is a breeze whether you’re heading into Loudoun or Washington, DC.
This home is not a condo—you own the land and enjoy the perks of a low HOA that handles common area maintenance and provides ample visitor parking. This is luxury living at its finest in one of the most connected and exciting neighborhoods around.
Don’t miss your chance to call this spectacular property home!
Contact an agent
Home facts
- Year built:2021
- Listing Id #:VAFX2258806
- Added:14 day(s) ago
- Updated:August 15, 2025 at 01:53 PM
Rooms and interior
- Bedrooms:4
- Total bathrooms:5
- Full bathrooms:3
- Half bathrooms:2
- Living area:2,196 sq. ft.
Heating and cooling
- Cooling:Central A/C, Ductless/Mini-Split
- Heating:Central, Natural Gas
Structure and exterior
- Roof:Asphalt
- Year built:2021
- Building area:2,196 sq. ft.
- Lot area:0.03 Acres
Schools
- High school:WESTFIELD
- Middle school:FRANKLIN
- Elementary school:CUB RUN
Utilities
- Water:Public
- Sewer:Public Sewer
Finances and disclosures
- Price:$899,000
- Price per sq. ft.:$409.38
- Tax amount:$9,074 (2025)
New listings near 14318 Beckett Glen Cir
- New
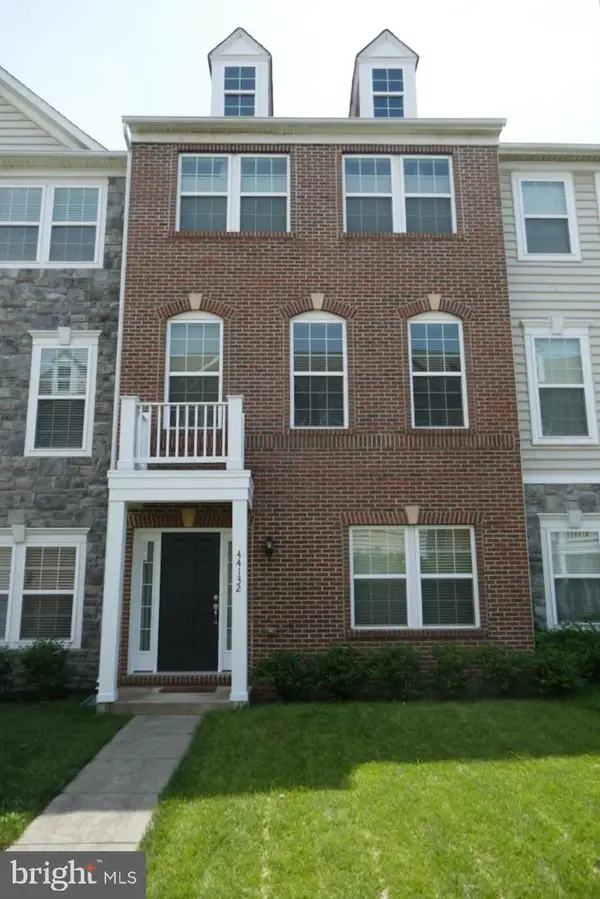 $715,000Active4 beds 4 baths2,360 sq. ft.
$715,000Active4 beds 4 baths2,360 sq. ft.44132 Puma Sq, CHANTILLY, VA 20152
MLS# VALO2104436Listed by: PEARSON SMITH REALTY, LLC - Coming SoonOpen Sat, 1 to 4pm
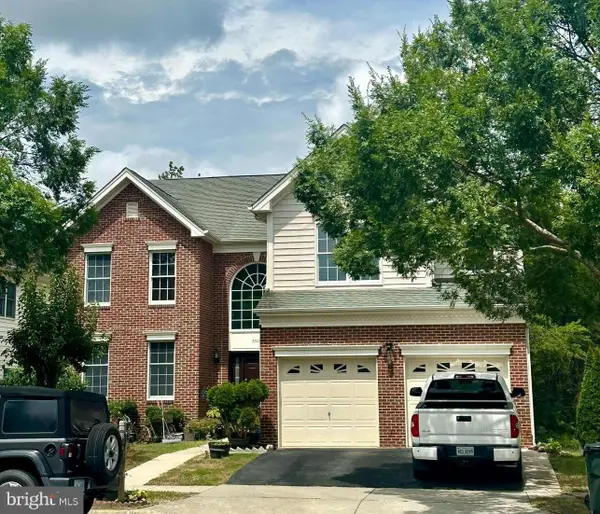 $1,159,000Coming Soon4 beds 4 baths
$1,159,000Coming Soon4 beds 4 baths25822 Donegal Dr, CHANTILLY, VA 20152
MLS# VALO2104620Listed by: EXP REALTY, LLC - New
 $849,000Active5 beds 4 baths3,124 sq. ft.
$849,000Active5 beds 4 baths3,124 sq. ft.42827 Freedom St, CHANTILLY, VA 20152
MLS# VALO2104596Listed by: SAMSON PROPERTIES - New
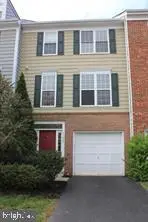 $640,000Active3 beds 4 baths2,254 sq. ft.
$640,000Active3 beds 4 baths2,254 sq. ft.43005 Beachall St, CHANTILLY, VA 20152
MLS# VALO2104438Listed by: BNI REALTY - New
 $675,000Active3 beds 4 baths2,148 sq. ft.
$675,000Active3 beds 4 baths2,148 sq. ft.42783 Shaler St, CHANTILLY, VA 20152
MLS# VALO2104392Listed by: CENTURY 21 NEW MILLENNIUM - Coming Soon
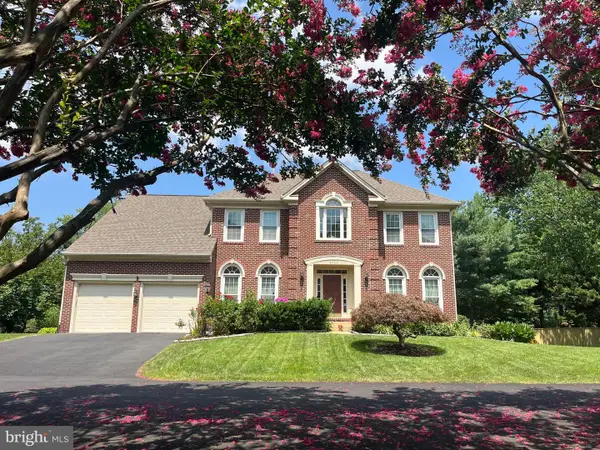 $1,100,000Coming Soon4 beds 3 baths
$1,100,000Coming Soon4 beds 3 baths4706 Walney Knoll Ct, CHANTILLY, VA 20151
MLS# VAFX2261000Listed by: LONG & FOSTER REAL ESTATE, INC.  $1,275,000Pending5 beds 6 baths5,171 sq. ft.
$1,275,000Pending5 beds 6 baths5,171 sq. ft.43613 Casters Pond Ct, CHANTILLY, VA 20152
MLS# VALO2104500Listed by: VIRGINIA SELECT HOMES, LLC.- New
 $515,000Active3 beds 3 baths1,827 sq. ft.
$515,000Active3 beds 3 baths1,827 sq. ft.25215 Briargate Ter, CHANTILLY, VA 20152
MLS# VALO2104466Listed by: SAMSON PROPERTIES - Open Sun, 1 to 3pmNew
 $485,000Active2 beds 3 baths1,304 sq. ft.
$485,000Active2 beds 3 baths1,304 sq. ft.4180 Pleasant Meadow Ct #104a, CHANTILLY, VA 20151
MLS# VAFX2259116Listed by: REDFIN CORPORATION - New
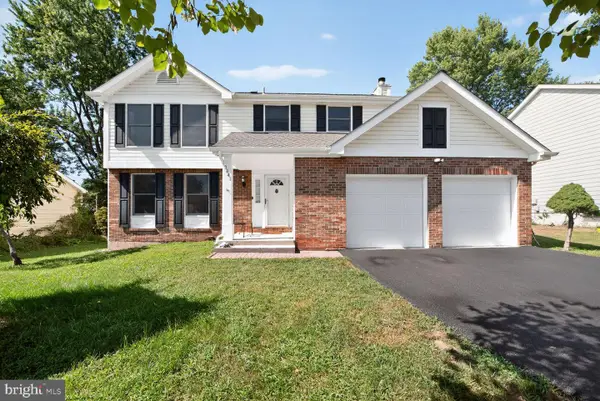 $829,000Active4 beds 4 baths2,546 sq. ft.
$829,000Active4 beds 4 baths2,546 sq. ft.3841 Beech Down Dr, CHANTILLY, VA 20151
MLS# VAFX2258868Listed by: SAK REALTY GROUP, INC.

