15117 Bernadette Ct, CHANTILLY, VA 20151
Local realty services provided by:Better Homes and Gardens Real Estate Premier
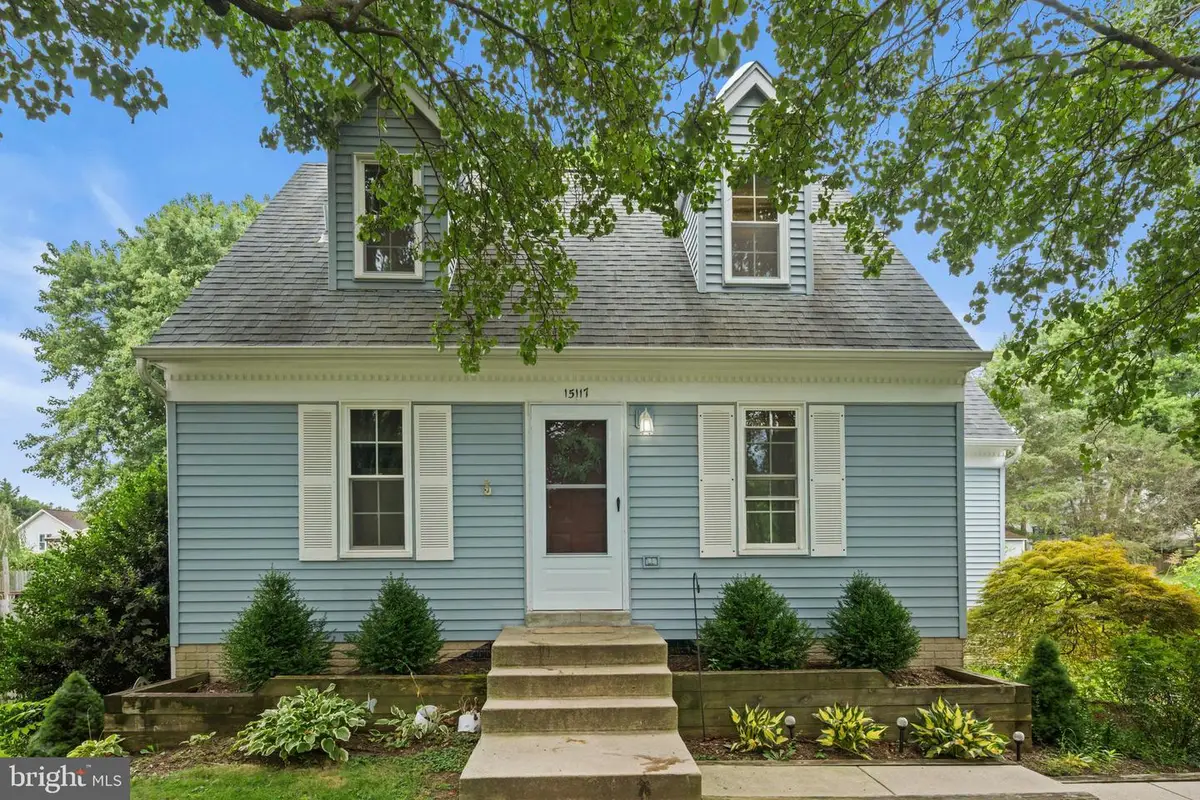
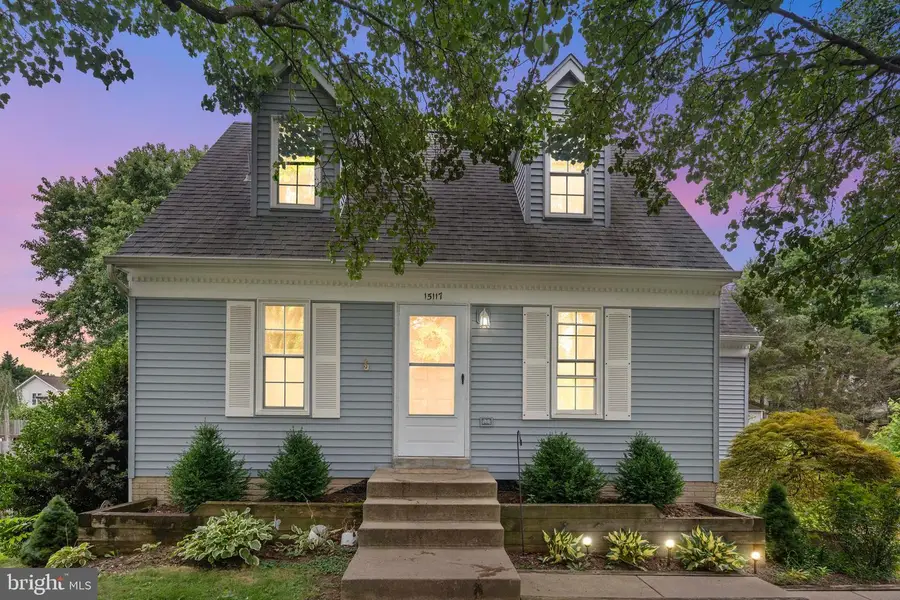
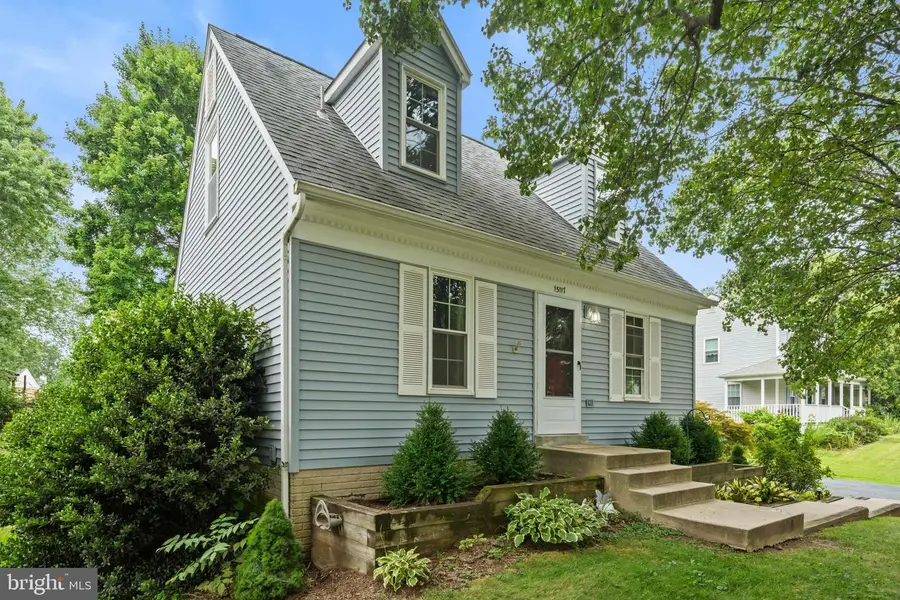
15117 Bernadette Ct,CHANTILLY, VA 20151
$625,000
- 3 Beds
- 2 Baths
- 1,348 sq. ft.
- Single family
- Active
Listed by:maria j steppling
Office:redfin corporation
MLS#:VAFX2257598
Source:BRIGHTMLS
Price summary
- Price:$625,000
- Price per sq. ft.:$463.65
About this home
This delightful 3-bedroom Cape-style home combines comfort, character, and flexible living. The main-level primary bedroom and full bath offer convenient one-level living, accented by stylish wide plank flooring throughout the main level.
The updated kitchen features light-toned cabinetry, stainless steel appliances, and a beautiful porcelain farmhouse sink—perfect for daily living and entertaining. Upstairs, you'll find two additional bedrooms and a full hall bath.
The partially finished lower level includes a cozy rec room, spacious utility/laundry area with ample storage, and a bonus room with potential to finish as a home office or den.
Enjoy outdoor living with a deck, fully fenced yard, and two storage sheds—ideal for gardening, hobbies, or pets. Newer HVAC and water heater (2023) for peace of mind and no HOA. **Mortgage savings may be available for buyers of this listing!**
Contact an agent
Home facts
- Year built:1986
- Listing Id #:VAFX2257598
- Added:20 day(s) ago
- Updated:August 15, 2025 at 01:53 PM
Rooms and interior
- Bedrooms:3
- Total bathrooms:2
- Full bathrooms:2
- Living area:1,348 sq. ft.
Heating and cooling
- Cooling:Central A/C
- Heating:Electric, Forced Air
Structure and exterior
- Year built:1986
- Building area:1,348 sq. ft.
- Lot area:0.24 Acres
Schools
- High school:WESTFIELD
- Middle school:STONE
- Elementary school:VIRGINIA RUN
Utilities
- Water:Public
- Sewer:Public Sewer
Finances and disclosures
- Price:$625,000
- Price per sq. ft.:$463.65
- Tax amount:$6,453 (2025)
New listings near 15117 Bernadette Ct
- New
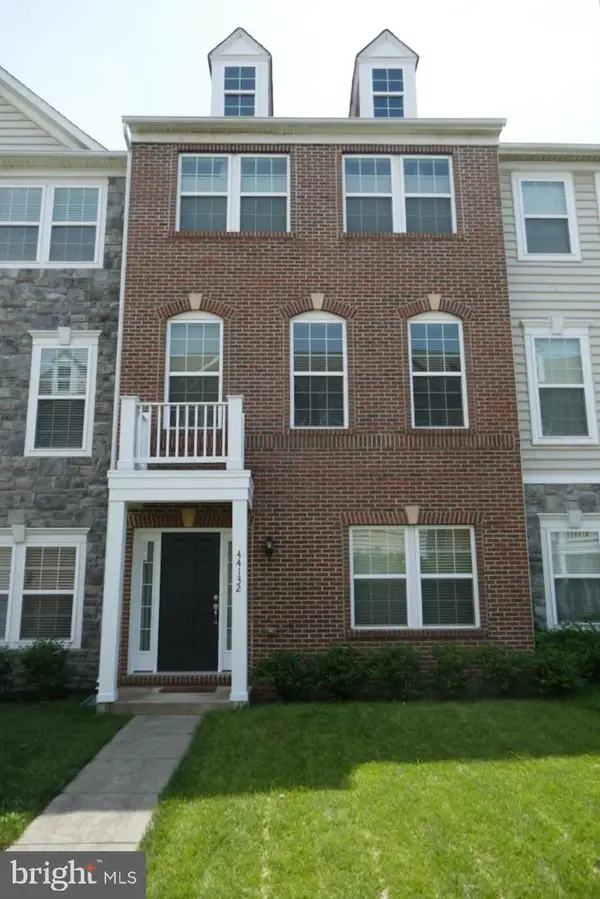 $715,000Active4 beds 4 baths2,360 sq. ft.
$715,000Active4 beds 4 baths2,360 sq. ft.44132 Puma Sq, CHANTILLY, VA 20152
MLS# VALO2104436Listed by: PEARSON SMITH REALTY, LLC - Coming SoonOpen Sat, 1 to 4pm
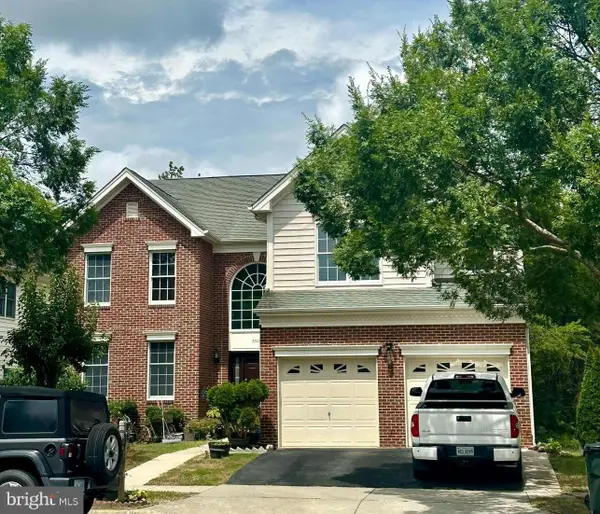 $1,159,000Coming Soon4 beds 4 baths
$1,159,000Coming Soon4 beds 4 baths25822 Donegal Dr, CHANTILLY, VA 20152
MLS# VALO2104620Listed by: EXP REALTY, LLC - New
 $849,000Active5 beds 4 baths3,124 sq. ft.
$849,000Active5 beds 4 baths3,124 sq. ft.42827 Freedom St, CHANTILLY, VA 20152
MLS# VALO2104596Listed by: SAMSON PROPERTIES - New
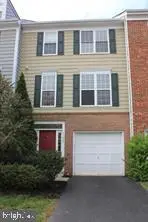 $640,000Active3 beds 4 baths2,254 sq. ft.
$640,000Active3 beds 4 baths2,254 sq. ft.43005 Beachall St, CHANTILLY, VA 20152
MLS# VALO2104438Listed by: BNI REALTY - New
 $675,000Active3 beds 4 baths2,148 sq. ft.
$675,000Active3 beds 4 baths2,148 sq. ft.42783 Shaler St, CHANTILLY, VA 20152
MLS# VALO2104392Listed by: CENTURY 21 NEW MILLENNIUM - Coming Soon
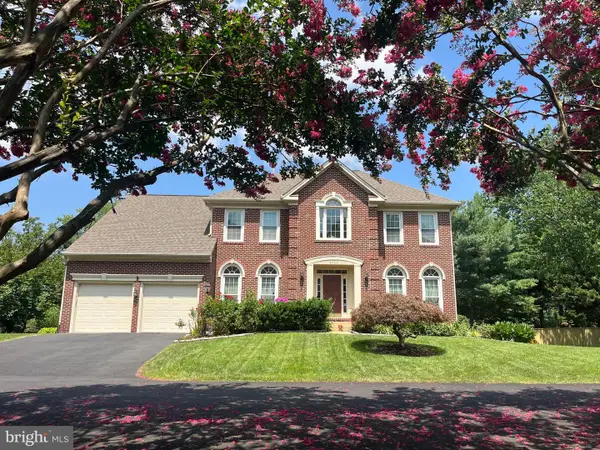 $1,100,000Coming Soon4 beds 3 baths
$1,100,000Coming Soon4 beds 3 baths4706 Walney Knoll Ct, CHANTILLY, VA 20151
MLS# VAFX2261000Listed by: LONG & FOSTER REAL ESTATE, INC.  $1,275,000Pending5 beds 6 baths5,171 sq. ft.
$1,275,000Pending5 beds 6 baths5,171 sq. ft.43613 Casters Pond Ct, CHANTILLY, VA 20152
MLS# VALO2104500Listed by: VIRGINIA SELECT HOMES, LLC.- New
 $515,000Active3 beds 3 baths1,827 sq. ft.
$515,000Active3 beds 3 baths1,827 sq. ft.25215 Briargate Ter, CHANTILLY, VA 20152
MLS# VALO2104466Listed by: SAMSON PROPERTIES - Open Sun, 1 to 3pmNew
 $485,000Active2 beds 3 baths1,304 sq. ft.
$485,000Active2 beds 3 baths1,304 sq. ft.4180 Pleasant Meadow Ct #104a, CHANTILLY, VA 20151
MLS# VAFX2259116Listed by: REDFIN CORPORATION - New
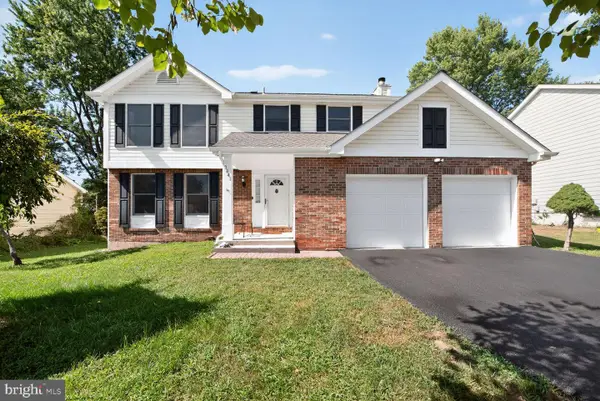 $829,000Active4 beds 4 baths2,546 sq. ft.
$829,000Active4 beds 4 baths2,546 sq. ft.3841 Beech Down Dr, CHANTILLY, VA 20151
MLS# VAFX2258868Listed by: SAK REALTY GROUP, INC.

