42647 Harris St, CHANTILLY, VA 20152
Local realty services provided by:Better Homes and Gardens Real Estate Reserve
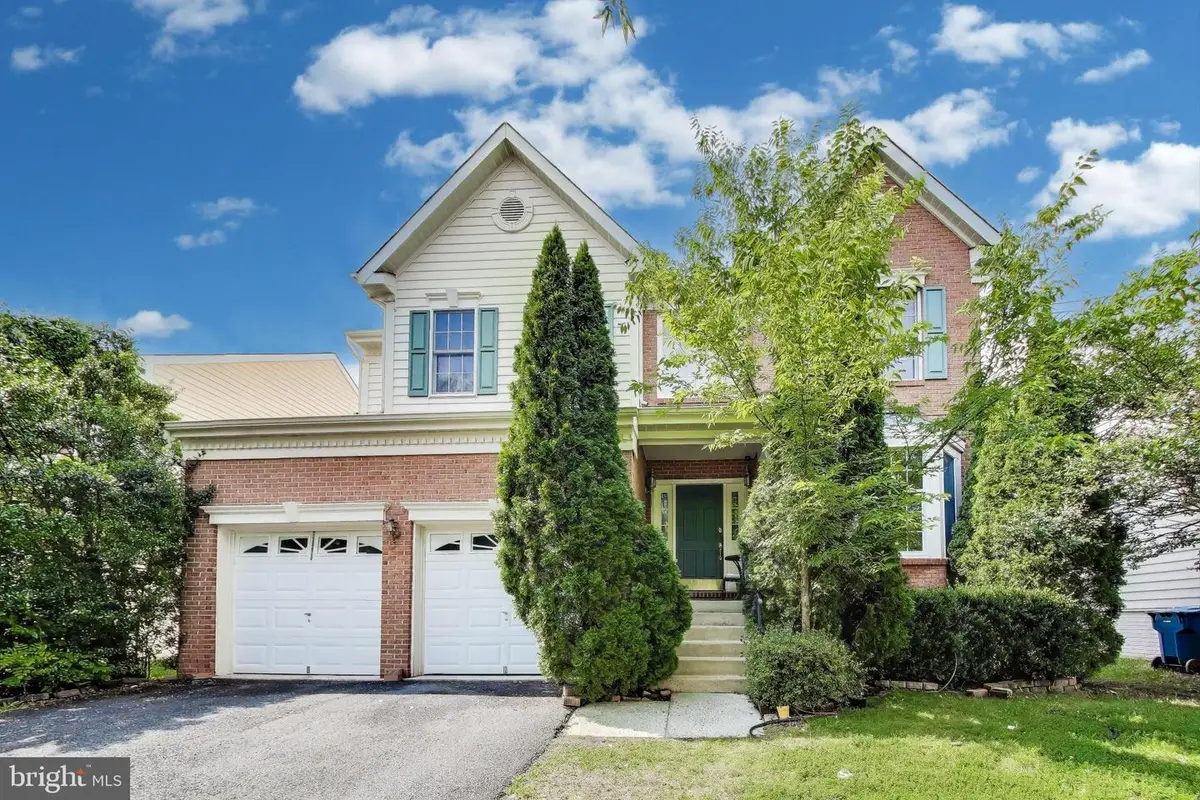
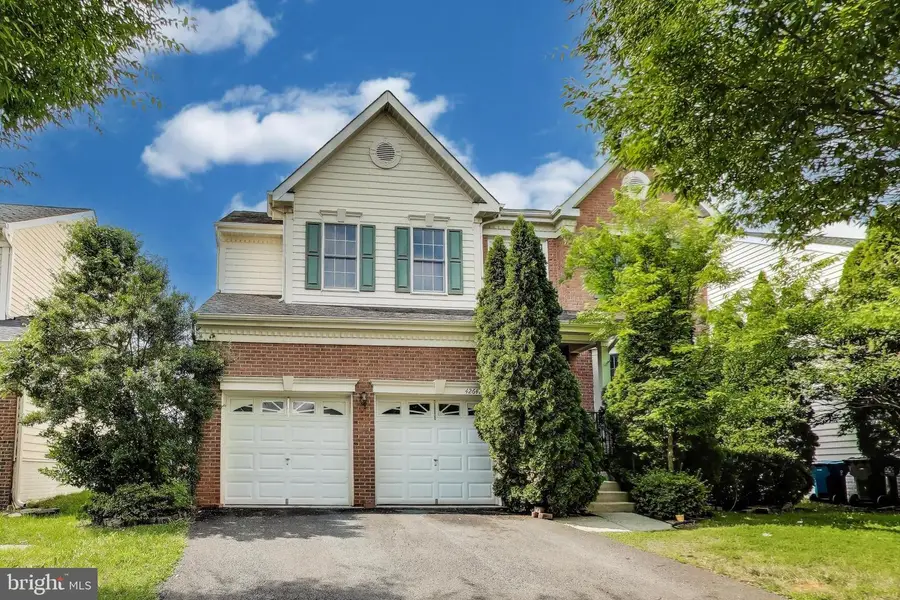
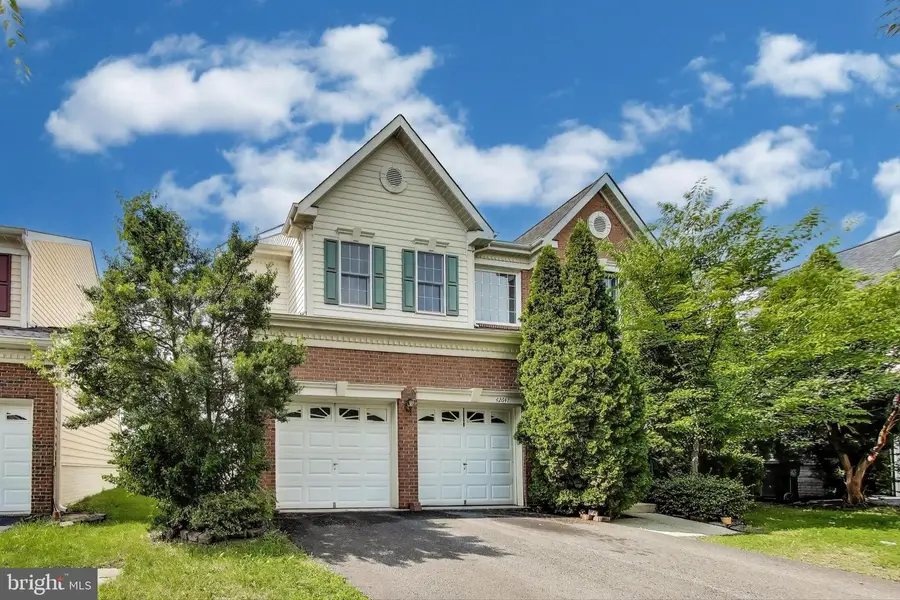
Listed by:abdul h boura
Office:fairfax realty select
MLS#:VALO2100222
Source:BRIGHTMLS
Price summary
- Price:$949,900
- Price per sq. ft.:$216.58
- Monthly HOA dues:$97
About this home
Sun-filled and spacious single-family home featuring a fully repainted interior, brand-new carpet on the upper level, and a beautifully remodeled primary bathroom with new tile flooring. The main level boasts new laminate flooring in the kitchen and dining room, granite countertops, stainless steel appliances, and ample cabinet space. Enjoy the cozy gas fireplace, transom windows, mudroom/laundry room on the main level, and a fully finished lower level with a large rec room and an additional room perfect for guests or a home office. Flat, fenced-in backyard offers great outdoor space. Plenty of storage throughout—this home is move-in ready and full of upgrades!
Conveniently located near shopping, dining, major commuter routes, and top-rated schools. Don’t miss your chance to make this gem your own—schedule your tour as soon as it goes live!
Contact an agent
Home facts
- Year built:2002
- Listing Id #:VALO2100222
- Added:34 day(s) ago
- Updated:August 15, 2025 at 01:53 PM
Rooms and interior
- Bedrooms:4
- Total bathrooms:4
- Full bathrooms:3
- Half bathrooms:1
- Living area:4,386 sq. ft.
Heating and cooling
- Cooling:Central A/C
- Heating:90% Forced Air, Central, Forced Air, Natural Gas, Programmable Thermostat
Structure and exterior
- Roof:Architectural Shingle, Asphalt
- Year built:2002
- Building area:4,386 sq. ft.
- Lot area:0.13 Acres
Schools
- High school:FREEDOM
- Middle school:J. MICHAEL LUNSFORD
- Elementary school:HUTCHISON FARM
Utilities
- Water:Public
- Sewer:Public Sewer
Finances and disclosures
- Price:$949,900
- Price per sq. ft.:$216.58
- Tax amount:$7,897 (2025)
New listings near 42647 Harris St
- New
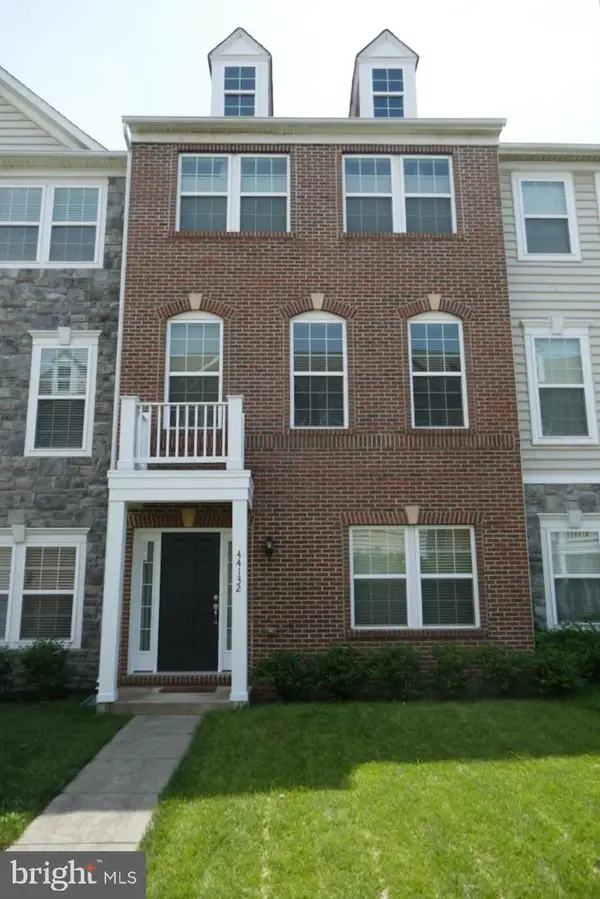 $715,000Active4 beds 4 baths2,360 sq. ft.
$715,000Active4 beds 4 baths2,360 sq. ft.44132 Puma Sq, CHANTILLY, VA 20152
MLS# VALO2104436Listed by: PEARSON SMITH REALTY, LLC - Coming SoonOpen Sat, 1 to 4pm
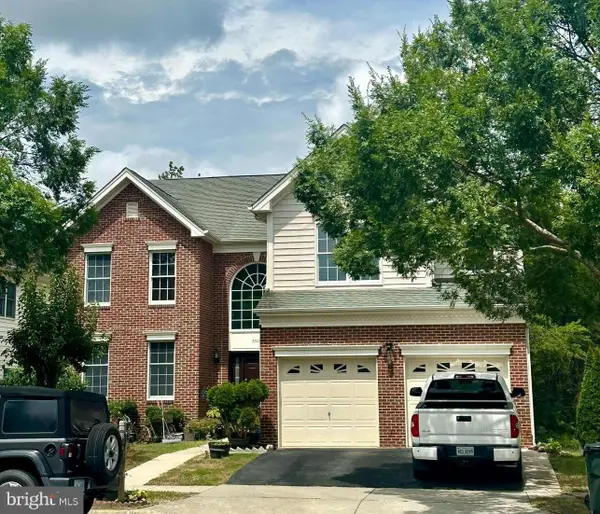 $1,159,000Coming Soon4 beds 4 baths
$1,159,000Coming Soon4 beds 4 baths25822 Donegal Dr, CHANTILLY, VA 20152
MLS# VALO2104620Listed by: EXP REALTY, LLC - New
 $849,000Active5 beds 4 baths3,124 sq. ft.
$849,000Active5 beds 4 baths3,124 sq. ft.42827 Freedom St, CHANTILLY, VA 20152
MLS# VALO2104596Listed by: SAMSON PROPERTIES - New
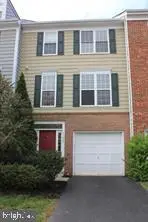 $640,000Active3 beds 4 baths2,254 sq. ft.
$640,000Active3 beds 4 baths2,254 sq. ft.43005 Beachall St, CHANTILLY, VA 20152
MLS# VALO2104438Listed by: BNI REALTY - New
 $675,000Active3 beds 4 baths2,148 sq. ft.
$675,000Active3 beds 4 baths2,148 sq. ft.42783 Shaler St, CHANTILLY, VA 20152
MLS# VALO2104392Listed by: CENTURY 21 NEW MILLENNIUM - Coming Soon
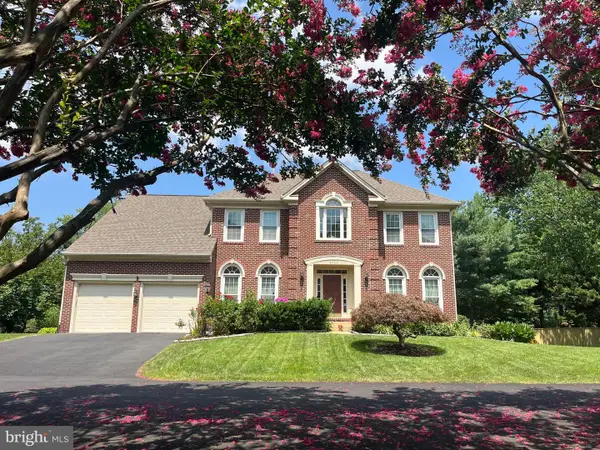 $1,100,000Coming Soon4 beds 3 baths
$1,100,000Coming Soon4 beds 3 baths4706 Walney Knoll Ct, CHANTILLY, VA 20151
MLS# VAFX2261000Listed by: LONG & FOSTER REAL ESTATE, INC.  $1,275,000Pending5 beds 6 baths5,171 sq. ft.
$1,275,000Pending5 beds 6 baths5,171 sq. ft.43613 Casters Pond Ct, CHANTILLY, VA 20152
MLS# VALO2104500Listed by: VIRGINIA SELECT HOMES, LLC.- New
 $515,000Active3 beds 3 baths1,827 sq. ft.
$515,000Active3 beds 3 baths1,827 sq. ft.25215 Briargate Ter, CHANTILLY, VA 20152
MLS# VALO2104466Listed by: SAMSON PROPERTIES - Open Sun, 1 to 3pmNew
 $485,000Active2 beds 3 baths1,304 sq. ft.
$485,000Active2 beds 3 baths1,304 sq. ft.4180 Pleasant Meadow Ct #104a, CHANTILLY, VA 20151
MLS# VAFX2259116Listed by: REDFIN CORPORATION - New
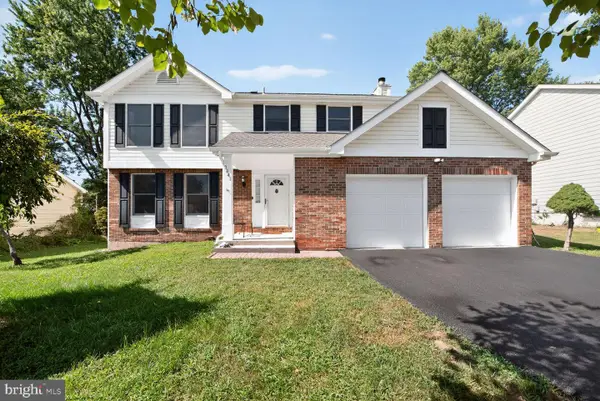 $829,000Active4 beds 4 baths2,546 sq. ft.
$829,000Active4 beds 4 baths2,546 sq. ft.3841 Beech Down Dr, CHANTILLY, VA 20151
MLS# VAFX2258868Listed by: SAK REALTY GROUP, INC.

