4901 Longmire Way, CHANTILLY, VA 20151
Local realty services provided by:Better Homes and Gardens Real Estate Capital Area
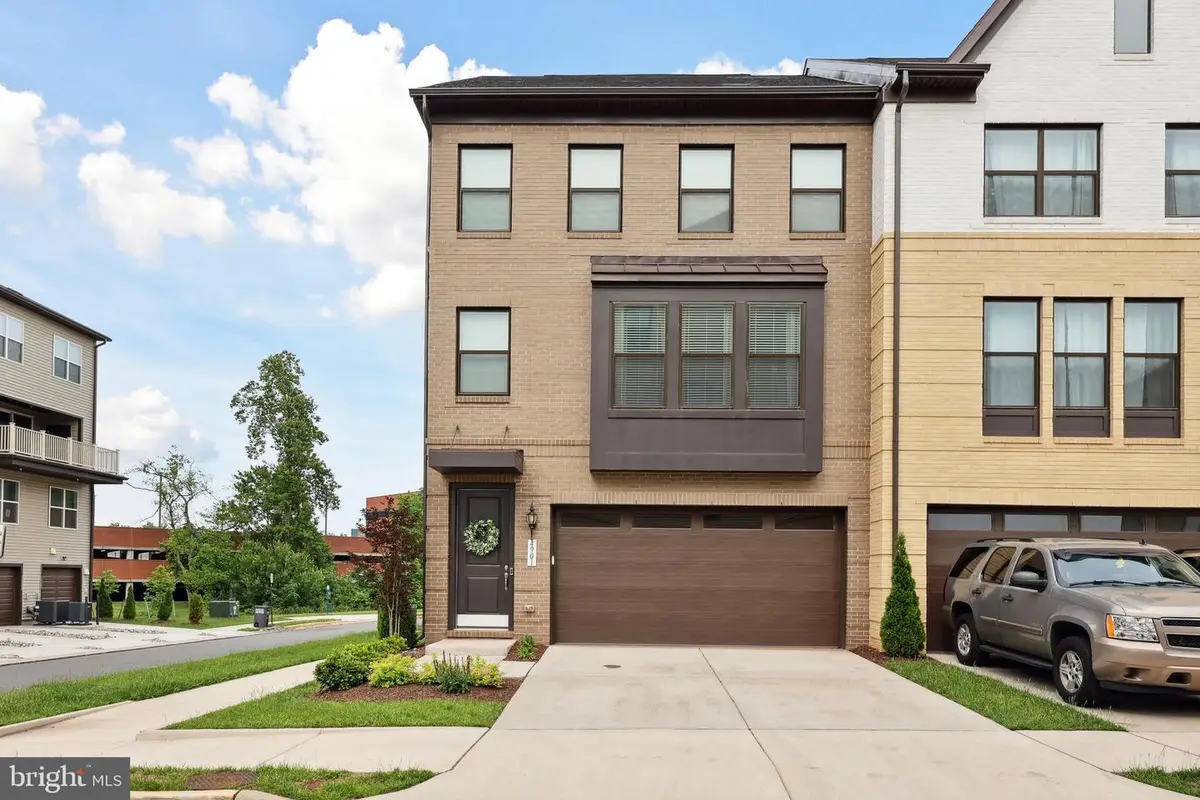
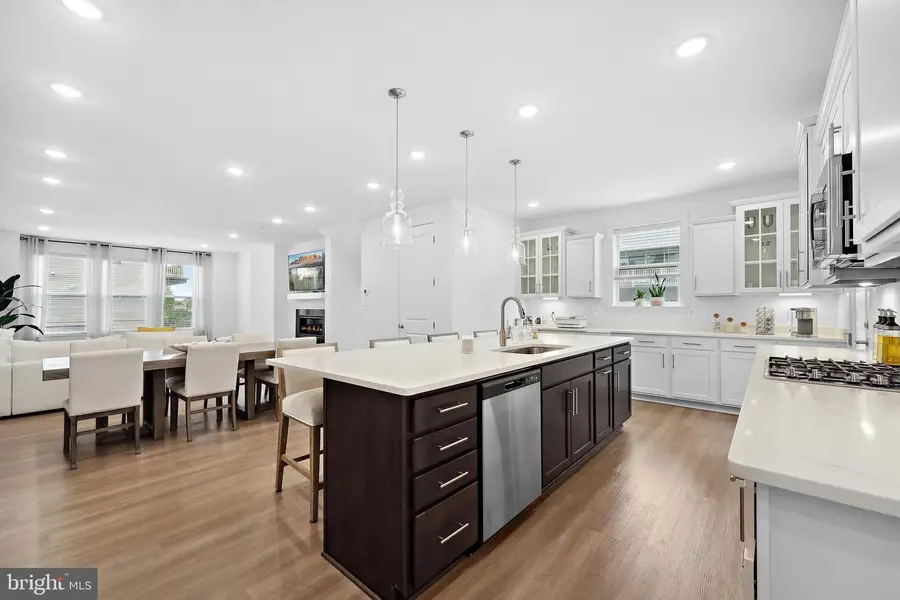
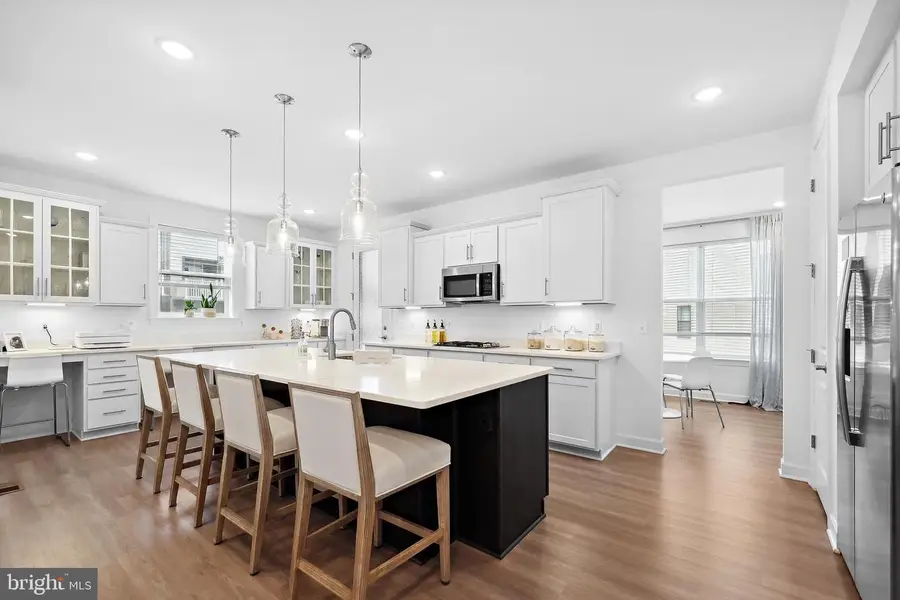
4901 Longmire Way,CHANTILLY, VA 20151
$950,000
- 4 Beds
- 4 Baths
- 3,104 sq. ft.
- Townhouse
- Active
Listed by:allison welch taylor
Office:redfin corporation
MLS#:VAFX2253136
Source:BRIGHTMLS
Price summary
- Price:$950,000
- Price per sq. ft.:$306.06
- Monthly HOA dues:$118
About this home
Welcome home to this modern and inviting 4-bedroom, 3.5-bath end-unit brick-front townhome in the sought-after Boulevards at Westfield community! Built in 2023, this beautifully maintained residence feels like new and offers the perfect combination of style, comfort, and convenience. The open floor plan creates a bright, airy atmosphere ideal for both everyday living and entertaining. The entry-level bedroom is perfect for guests or a private home office. At the heart of the home is a stunning gourmet kitchen featuring a large island with stylish pendant lighting, double wall ovens, abundant cabinet space, and access to a private deck—perfect for relaxing or hosting gatherings. The in-law/guest suite includes a comfortable sitting area and a walk-in closet, while the luxurious owner’s suite boasts two closets, an ensuite bath, and its own private deck. Sleek laminated flooring and recessed lighting flow throughout, and an upper-level washer and dryer add everyday convenience. A 2-car garage plus additional driveway parking provides ample space for vehicles. Just minutes from Dulles Airport and close to Sully Station Shopping Center, grocery stores, dining, and major commuter routes—this exceptional home truly has it all! Don't miss the chance to make this home yours. Book a tour today!
Contact an agent
Home facts
- Year built:2023
- Listing Id #:VAFX2253136
- Added:83 day(s) ago
- Updated:August 15, 2025 at 01:53 PM
Rooms and interior
- Bedrooms:4
- Total bathrooms:4
- Full bathrooms:3
- Half bathrooms:1
- Living area:3,104 sq. ft.
Heating and cooling
- Cooling:Central A/C
- Heating:Forced Air, Natural Gas
Structure and exterior
- Year built:2023
- Building area:3,104 sq. ft.
- Lot area:0.05 Acres
Utilities
- Water:Public
- Sewer:Public Sewer
Finances and disclosures
- Price:$950,000
- Price per sq. ft.:$306.06
- Tax amount:$9,922 (2025)
New listings near 4901 Longmire Way
- New
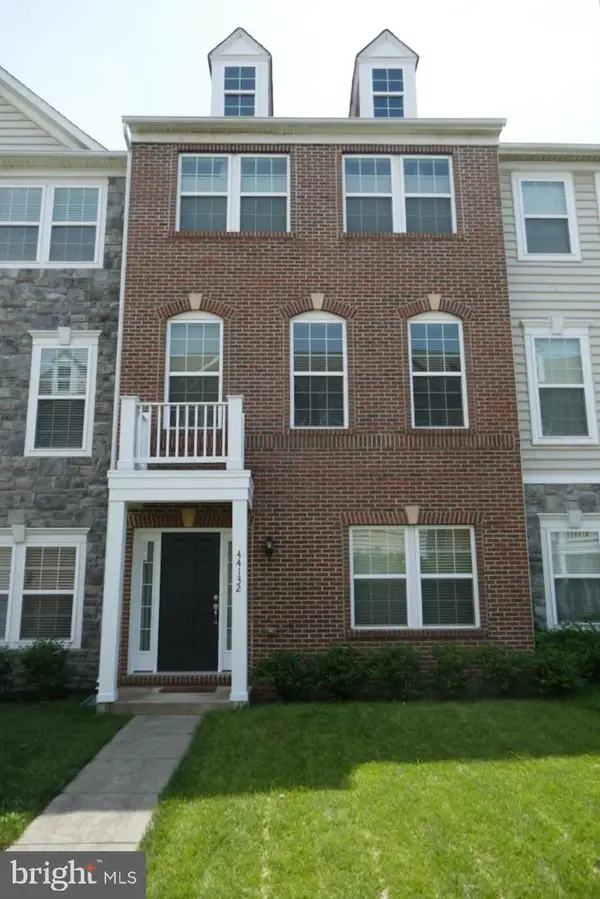 $715,000Active4 beds 4 baths2,360 sq. ft.
$715,000Active4 beds 4 baths2,360 sq. ft.44132 Puma Sq, CHANTILLY, VA 20152
MLS# VALO2104436Listed by: PEARSON SMITH REALTY, LLC - Coming SoonOpen Sat, 1 to 4pm
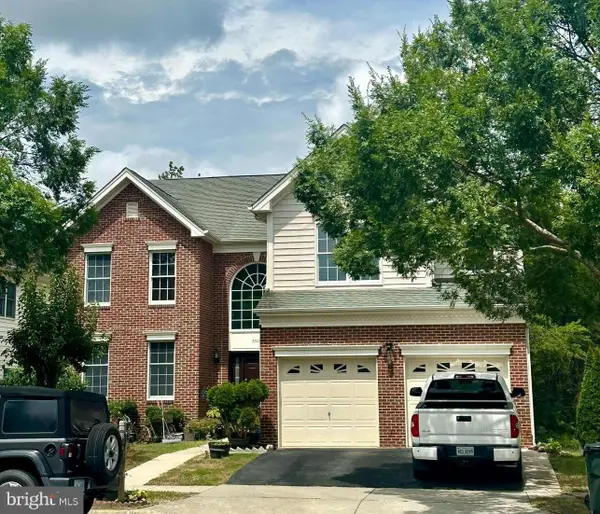 $1,159,000Coming Soon4 beds 4 baths
$1,159,000Coming Soon4 beds 4 baths25822 Donegal Dr, CHANTILLY, VA 20152
MLS# VALO2104620Listed by: EXP REALTY, LLC - New
 $849,000Active5 beds 4 baths3,124 sq. ft.
$849,000Active5 beds 4 baths3,124 sq. ft.42827 Freedom St, CHANTILLY, VA 20152
MLS# VALO2104596Listed by: SAMSON PROPERTIES - New
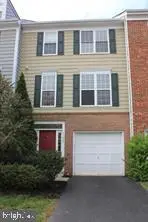 $640,000Active3 beds 4 baths2,254 sq. ft.
$640,000Active3 beds 4 baths2,254 sq. ft.43005 Beachall St, CHANTILLY, VA 20152
MLS# VALO2104438Listed by: BNI REALTY - New
 $675,000Active3 beds 4 baths2,148 sq. ft.
$675,000Active3 beds 4 baths2,148 sq. ft.42783 Shaler St, CHANTILLY, VA 20152
MLS# VALO2104392Listed by: CENTURY 21 NEW MILLENNIUM - Coming Soon
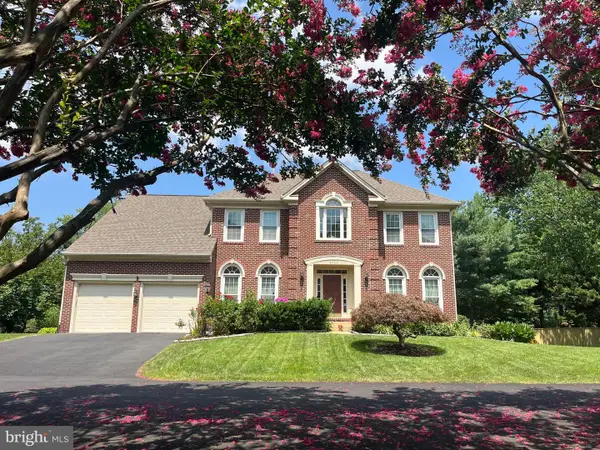 $1,100,000Coming Soon4 beds 3 baths
$1,100,000Coming Soon4 beds 3 baths4706 Walney Knoll Ct, CHANTILLY, VA 20151
MLS# VAFX2261000Listed by: LONG & FOSTER REAL ESTATE, INC.  $1,275,000Pending5 beds 6 baths5,171 sq. ft.
$1,275,000Pending5 beds 6 baths5,171 sq. ft.43613 Casters Pond Ct, CHANTILLY, VA 20152
MLS# VALO2104500Listed by: VIRGINIA SELECT HOMES, LLC.- New
 $515,000Active3 beds 3 baths1,827 sq. ft.
$515,000Active3 beds 3 baths1,827 sq. ft.25215 Briargate Ter, CHANTILLY, VA 20152
MLS# VALO2104466Listed by: SAMSON PROPERTIES - Open Sun, 1 to 3pmNew
 $485,000Active2 beds 3 baths1,304 sq. ft.
$485,000Active2 beds 3 baths1,304 sq. ft.4180 Pleasant Meadow Ct #104a, CHANTILLY, VA 20151
MLS# VAFX2259116Listed by: REDFIN CORPORATION - New
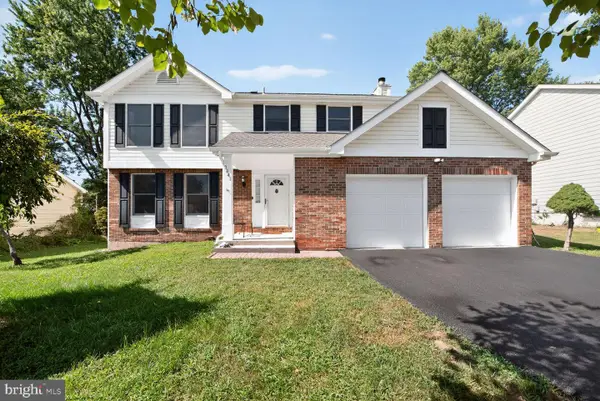 $829,000Active4 beds 4 baths2,546 sq. ft.
$829,000Active4 beds 4 baths2,546 sq. ft.3841 Beech Down Dr, CHANTILLY, VA 20151
MLS# VAFX2258868Listed by: SAK REALTY GROUP, INC.

