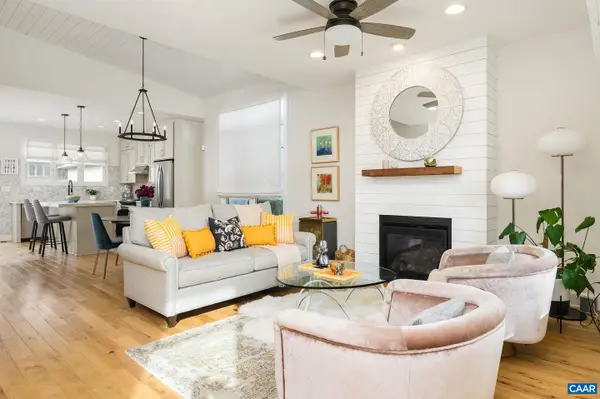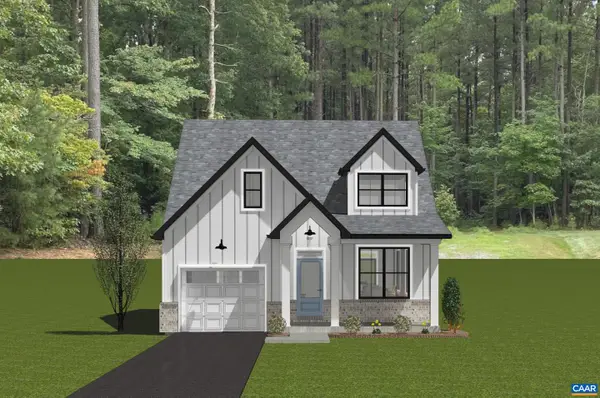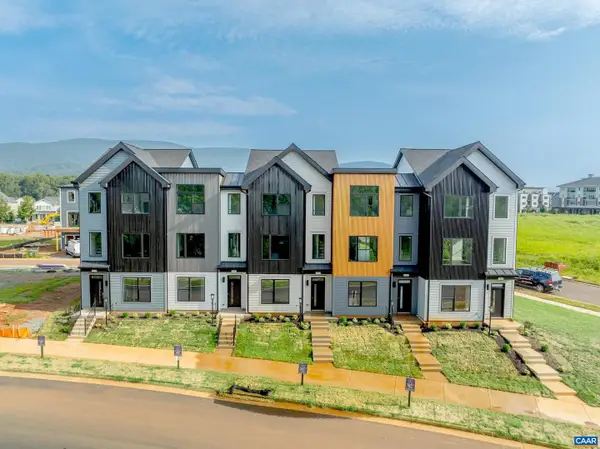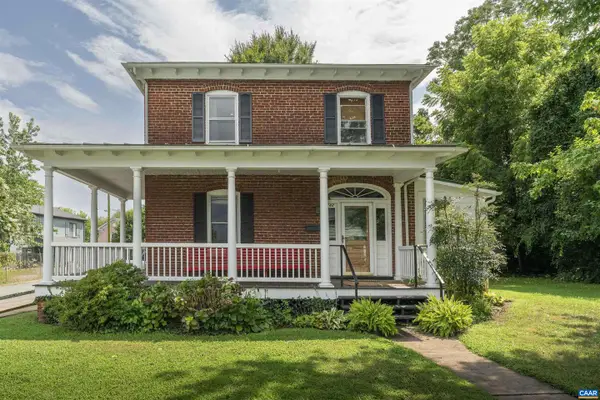100 Northwest Ln, Charlottesville, VA 22911
Local realty services provided by:Better Homes and Gardens Real Estate Reserve
Listed by:trevor gillispie
Office:elite realty
MLS#:662401
Source:BRIGHTMLS
Price summary
- Price:$839,000
- Price per sq. ft.:$222.55
About this home
*** Major price reductions.***Enjoy generous outdoor space on this 2 acre corner lot with a pond. This could be your sprawling 6 BR 3,770 sq ft home or two totally separate residences with separate meters, kitchens, laundry rooms, water heaters, and paved driveway entrances. Perfect for multigenerational living or rental options. Coveted Key West neighborhood,15 minutes to UVA. Walkable distance to a membership-only community club which includes: heated pool, trails along the Rivanna River with a sandy beach, tennis courts, etc.. No HOA dues. This exceptional custom renovation is a must see. From the complete kitchen and bath creations providing new cabinets and appliances in both, each individually designed with unique fixtures and tile work; the entire home is a real treasure. Construction features include all new: HVAC including ducts, plumbing, windows, roof, and gutters. Insulation in basement walls and ceiling provide temperature and sound barrier. The same attention to detail is applied to the exterior with: limewashed brick, freshly painted exterior trim, 12? X 40? deck overlooking the pond, and newly-installed asphalt drive on lower level. See the fact sheet for complete property details.,Quartz Counter,Wood Cabinets,Fireplace in Living Room
Contact an agent
Home facts
- Year built:1968
- Listing ID #:662401
- Added:187 day(s) ago
- Updated:October 01, 2025 at 07:32 AM
Rooms and interior
- Bedrooms:5
- Total bathrooms:3
- Full bathrooms:3
- Living area:3,770 sq. ft.
Heating and cooling
- Cooling:Heat Pump(s)
- Heating:Heat Pump(s)
Structure and exterior
- Roof:Composite
- Year built:1968
- Building area:3,770 sq. ft.
- Lot area:2 Acres
Schools
- High school:MONTICELLO
- Middle school:BURLEY
- Elementary school:STONY POINT
Utilities
- Water:Public
- Sewer:Septic Exists
Finances and disclosures
- Price:$839,000
- Price per sq. ft.:$222.55
- Tax amount:$4,843 (2024)
New listings near 100 Northwest Ln
- Open Sat, 12 to 2pmNew
 $575,000Active3 beds 2 baths1,701 sq. ft.
$575,000Active3 beds 2 baths1,701 sq. ft.509 Bennett St, CHARLOTTESVILLE, VA 22901
MLS# 669526Listed by: LORING WOODRIFF REAL ESTATE ASSOCIATES - New
 $629,900Active3 beds 3 baths1,848 sq. ft.
$629,900Active3 beds 3 baths1,848 sq. ft.22b Wardell Crest, CHARLOTTESVILLE, VA 22902
MLS# 669564Listed by: NEST REALTY GROUP - New
 $484,900Active3 beds 3 baths1,854 sq. ft.
$484,900Active3 beds 3 baths1,854 sq. ft.19a Wardell Crest, CHARLOTTESVILLE, VA 22902
MLS# 669567Listed by: NEST REALTY GROUP - New
 $484,900Active3 beds 3 baths2,353 sq. ft.
$484,900Active3 beds 3 baths2,353 sq. ft.19A Wardell Crest, Charlottesville, VA 22902
MLS# 669567Listed by: NEST REALTY GROUP - New
 $1,100,000Active3 beds 2 baths1,540 sq. ft.
$1,100,000Active3 beds 2 baths1,540 sq. ft.736 + 742 Graves St, CHARLOTTESVILLE, VA 22902
MLS# 669531Listed by: LORING WOODRIFF REAL ESTATE ASSOCIATES  $525,000Pending3 beds 1 baths1,347 sq. ft.
$525,000Pending3 beds 1 baths1,347 sq. ft.211 Robertson Ave, CHARLOTTESVILLE, VA 22903
MLS# 669523Listed by: NEST REALTY GROUP- New
 $949,000Active3 beds 2 baths1,916 sq. ft.
$949,000Active3 beds 2 baths1,916 sq. ft.303 Alderman Rd, CHARLOTTESVILLE, VA 22903
MLS# 669452Listed by: LORING WOODRIFF REAL ESTATE ASSOCIATES - New
 $699,000Active3 beds 4 baths2,781 sq. ft.
$699,000Active3 beds 4 baths2,781 sq. ft.105 Kelsey Ct, CHARLOTTESVILLE, VA 22903
MLS# 669421Listed by: NEST REALTY GROUP  $545,000Pending4 beds 3 baths1,880 sq. ft.
$545,000Pending4 beds 3 baths1,880 sq. ft.613 Shamrock Rd, CHARLOTTESVILLE, VA 22903
MLS# 669420Listed by: DONNA GOINGS REAL ESTATE LLC $549,000Pending3 beds 3 baths2,395 sq. ft.
$549,000Pending3 beds 3 baths2,395 sq. ft.714 West St, CHARLOTTESVILLE, VA 22903
MLS# 669375Listed by: LORING WOODRIFF REAL ESTATE ASSOCIATES
