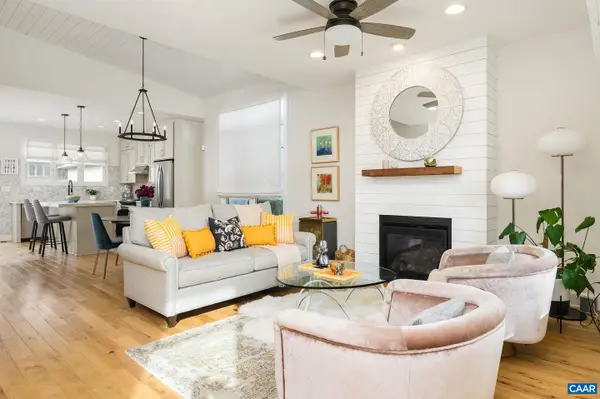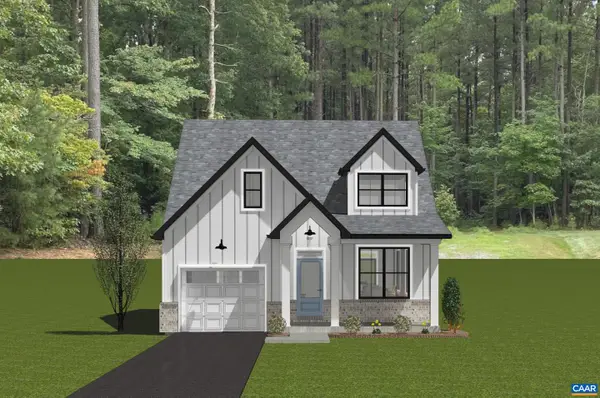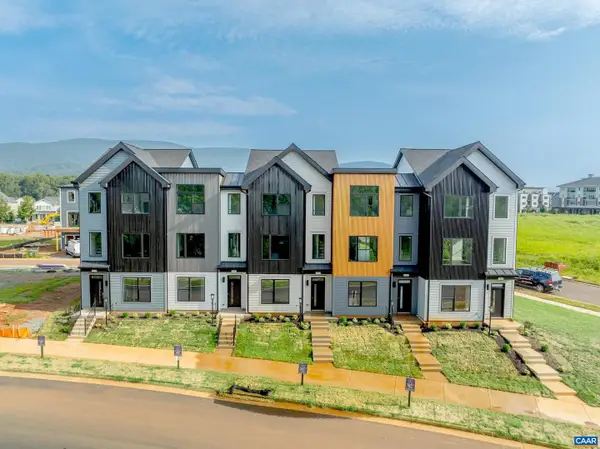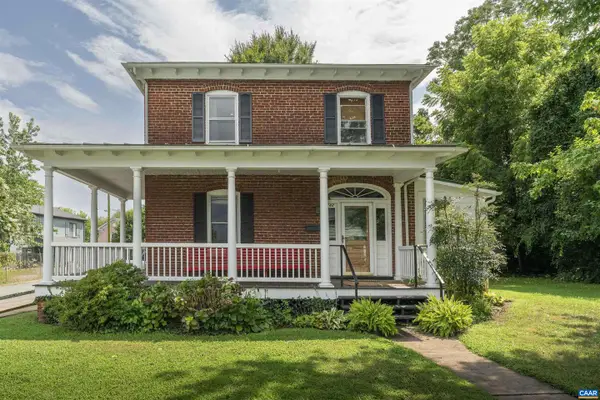100 Tally Ho Dr, Charlottesville, VA 22901
Local realty services provided by:Better Homes and Gardens Real Estate Cassidon Realty
100 Tally Ho Dr,Charlottesville, VA 22901
$2,850,000
- 4 Beds
- 6 Baths
- 6,518 sq. ft.
- Single family
- Pending
Listed by:ann hay hardy
Office:frank hardy sotheby's international realty
MLS#:665597
Source:BRIGHTMLS
Price summary
- Price:$2,850,000
- Price per sq. ft.:$364.59
- Monthly HOA dues:$8.33
About this home
Perfectly positioned on a coveted 2.15-acre corner lot in the heart of Colthurst, 100 Tally Ho Drive is a masterfully reimagined Cape Cod offering over 6,700 square feet of refined living. Almost every inch of this four-bedroom, five-bathroom residence has been thoughtfully renovated with an uncompromising eye for quality, blending classic architectural elegance with modern luxury. Inside, expansive yet intimate living spaces flow seamlessly?ideal for both grand-scale entertaining and everyday comfort. The layout balances form and function, featuring beautifully appointed formal rooms alongside inviting informal spaces, all bathed in natural light and framed by serene views of the surrounding grounds. At the heart of the home lies a chef?s kitchen outfitted with top-tier finishes, opening to gracious gathering spaces and the outdoor terrace. An inviting pool anchors the expansive rear lawn, creating the ultimate outdoor retreat just minutes from UVA, Farmington Country Club, and the best of Charlottesville. With its commanding presence, quiet setting, and comprehensive renovation, this is a rare opportunity to own one of Colthurst?s most distinguished homes.,Marble Counter,White Cabinets,Fireplace in Kitchen,Fireplace in Living Room
Contact an agent
Home facts
- Year built:1973
- Listing ID #:665597
- Added:113 day(s) ago
- Updated:October 01, 2025 at 07:32 AM
Rooms and interior
- Bedrooms:4
- Total bathrooms:6
- Full bathrooms:5
- Half bathrooms:1
- Living area:6,518 sq. ft.
Heating and cooling
- Cooling:Central A/C, Heat Pump(s)
- Heating:Central, Electric, Forced Air, Heat Pump(s), Propane - Owned, Radiant
Structure and exterior
- Roof:Copper
- Year built:1973
- Building area:6,518 sq. ft.
- Lot area:2.15 Acres
Schools
- High school:ALBEMARLE
- Elementary school:GREER
Utilities
- Water:Public
- Sewer:Septic Exists
Finances and disclosures
- Price:$2,850,000
- Price per sq. ft.:$364.59
- Tax amount:$18,132 (2025)
New listings near 100 Tally Ho Dr
- Open Sat, 12 to 2pmNew
 $575,000Active3 beds 2 baths1,701 sq. ft.
$575,000Active3 beds 2 baths1,701 sq. ft.509 Bennett St, CHARLOTTESVILLE, VA 22901
MLS# 669526Listed by: LORING WOODRIFF REAL ESTATE ASSOCIATES - New
 $629,900Active3 beds 3 baths1,848 sq. ft.
$629,900Active3 beds 3 baths1,848 sq. ft.22b Wardell Crest, CHARLOTTESVILLE, VA 22902
MLS# 669564Listed by: NEST REALTY GROUP - New
 $484,900Active3 beds 3 baths1,854 sq. ft.
$484,900Active3 beds 3 baths1,854 sq. ft.19a Wardell Crest, CHARLOTTESVILLE, VA 22902
MLS# 669567Listed by: NEST REALTY GROUP - New
 $484,900Active3 beds 3 baths2,353 sq. ft.
$484,900Active3 beds 3 baths2,353 sq. ft.19A Wardell Crest, Charlottesville, VA 22902
MLS# 669567Listed by: NEST REALTY GROUP - New
 $1,100,000Active3 beds 2 baths1,540 sq. ft.
$1,100,000Active3 beds 2 baths1,540 sq. ft.736 + 742 Graves St, CHARLOTTESVILLE, VA 22902
MLS# 669531Listed by: LORING WOODRIFF REAL ESTATE ASSOCIATES  $525,000Pending3 beds 1 baths1,347 sq. ft.
$525,000Pending3 beds 1 baths1,347 sq. ft.211 Robertson Ave, CHARLOTTESVILLE, VA 22903
MLS# 669523Listed by: NEST REALTY GROUP- New
 $949,000Active3 beds 2 baths1,916 sq. ft.
$949,000Active3 beds 2 baths1,916 sq. ft.303 Alderman Rd, CHARLOTTESVILLE, VA 22903
MLS# 669452Listed by: LORING WOODRIFF REAL ESTATE ASSOCIATES - New
 $699,000Active3 beds 4 baths2,781 sq. ft.
$699,000Active3 beds 4 baths2,781 sq. ft.105 Kelsey Ct, CHARLOTTESVILLE, VA 22903
MLS# 669421Listed by: NEST REALTY GROUP  $545,000Pending4 beds 3 baths1,880 sq. ft.
$545,000Pending4 beds 3 baths1,880 sq. ft.613 Shamrock Rd, CHARLOTTESVILLE, VA 22903
MLS# 669420Listed by: DONNA GOINGS REAL ESTATE LLC $549,000Pending3 beds 3 baths2,395 sq. ft.
$549,000Pending3 beds 3 baths2,395 sq. ft.714 West St, CHARLOTTESVILLE, VA 22903
MLS# 669375Listed by: LORING WOODRIFF REAL ESTATE ASSOCIATES
