1084 Delphi Ln, Charlottesville, VA 22911
Local realty services provided by:Better Homes and Gardens Real Estate GSA Realty
1084 Delphi Ln,Charlottesville, VA 22911
$999,000
- 5 Beds
- 5 Baths
- 3,617 sq. ft.
- Single family
- Pending
Listed by: jamie waller
Office: loring woodriff real estate associates
MLS#:668710
Source:BRIGHTMLS
Price summary
- Price:$999,000
- Price per sq. ft.:$220.38
- Monthly HOA dues:$146.67
About this home
This five-bedroom Cascadia home blends modern amenities with stylish finishes in a light-filled and thoughtfully designed layout. The main level welcomes you with an inviting home office, expansive open-concept living and dining areas, and a spacious kitchen perfect for entertaining. A screened porch offers a peaceful setting to enjoy the private, tranquil yard. Upstairs, the generous primary suite is accompanied by three additional bedrooms and two full bathrooms. The walk-out basement adds even more versatility, featuring a living area, wet bar, gym, guest bedroom, and full bath?ideal for hosting or relaxing. Outside, enjoy multiple gathering spaces including a stone patio and hot tub. Smart home features include automated lights, shades, and fans, plus solar panels and an EV charger for eco-conscious living. Just steps away from a walking trail and easy walk to Darden Towe Park. The purchaser is eligible for a 25% discount on initiation to The Club at Glenmore.,White Cabinets,Fireplace in Family Room
Contact an agent
Home facts
- Year built:2021
- Listing ID #:668710
- Added:57 day(s) ago
- Updated:November 15, 2025 at 09:06 AM
Rooms and interior
- Bedrooms:5
- Total bathrooms:5
- Full bathrooms:4
- Half bathrooms:1
- Living area:3,617 sq. ft.
Heating and cooling
- Cooling:Central A/C, Heat Pump(s)
- Heating:Central
Structure and exterior
- Roof:Composite
- Year built:2021
- Building area:3,617 sq. ft.
- Lot area:0.12 Acres
Schools
- High school:MONTICELLO
- Middle school:BURLEY
- Elementary school:STONY POINT
Utilities
- Water:Public
- Sewer:Public Sewer
Finances and disclosures
- Price:$999,000
- Price per sq. ft.:$220.38
- Tax amount:$7,739 (2024)
New listings near 1084 Delphi Ln
- New
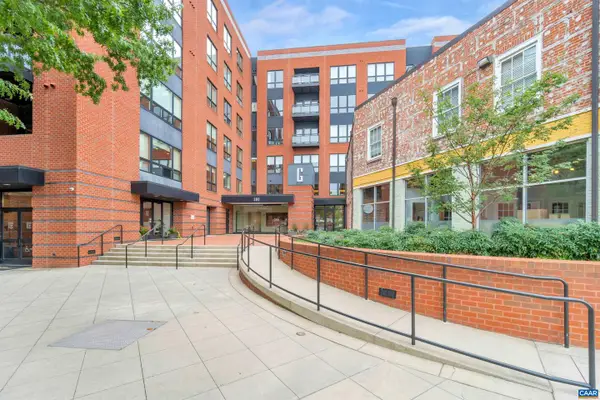 $1,725,000Active2 beds 3 baths2,285 sq. ft.
$1,725,000Active2 beds 3 baths2,285 sq. ft.200 Garrett St #612, CHARLOTTESVILLE, VA 22902
MLS# 671139Listed by: NEST REALTY GROUP - New
 $400,000Active2 beds 2 baths1,284 sq. ft.
$400,000Active2 beds 2 baths1,284 sq. ft.430 11th St, CHARLOTTESVILLE, VA 22903
MLS# 671126Listed by: YES REALTY PARTNERS - New
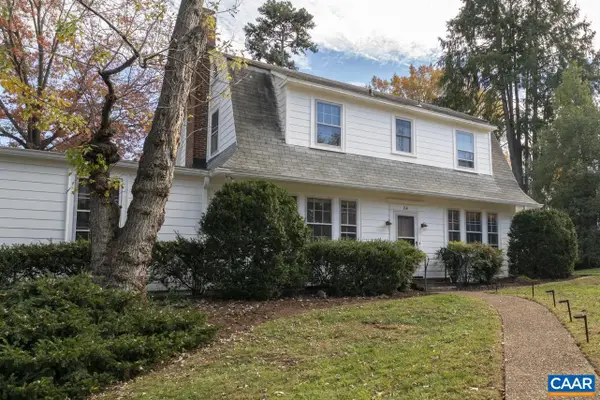 $1,395,000Active4 beds 3 baths3,081 sq. ft.
$1,395,000Active4 beds 3 baths3,081 sq. ft.114 Bollingwood Rd, CHARLOTTESVILLE, VA 22903
MLS# 670965Listed by: MCLEAN FAULCONER INC., REALTOR - Open Sun, 2 to 4pmNew
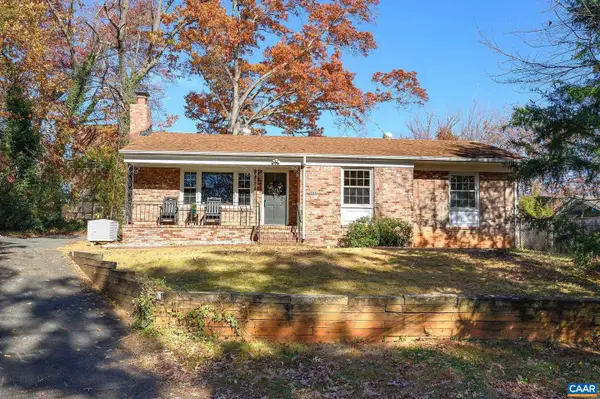 $449,999Active3 beds 3 baths2,672 sq. ft.
$449,999Active3 beds 3 baths2,672 sq. ft.2304 Shelby Dr, CHARLOTTESVILLE, VA 22901
MLS# 671044Listed by: LORING WOODRIFF REAL ESTATE ASSOCIATES - New
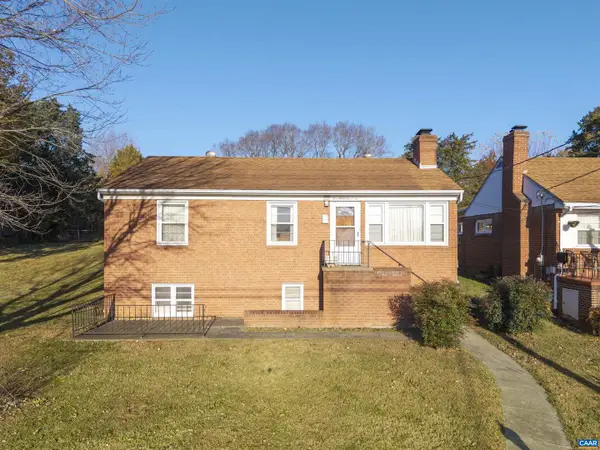 $799,000Active3 beds 2 baths1,479 sq. ft.
$799,000Active3 beds 2 baths1,479 sq. ft.1007 Saint Clair Ave, CHARLOTTESVILLE, VA 22901
MLS# 671033Listed by: NEST REALTY GROUP - New
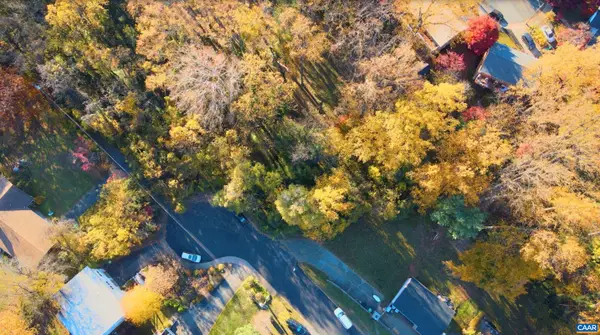 Listed by BHGRE$225,000Active0.37 Acres
Listed by BHGRE$225,000Active0.37 AcresLot A Saint Charles Ave, Charlottesville, VA 22901
MLS# 671021Listed by: BETTER HOMES & GARDENS R.E.-PATHWAYS 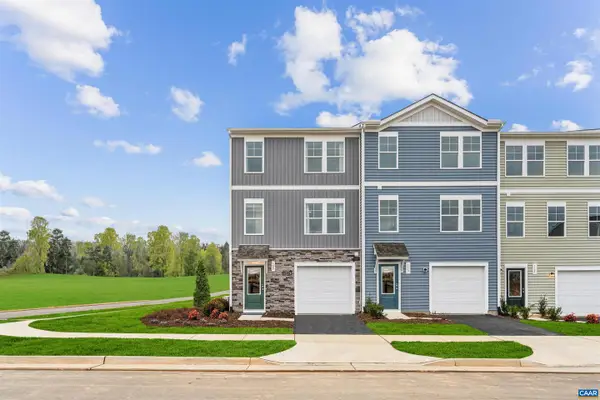 $290,890Pending3 beds 3 baths1,800 sq. ft.
$290,890Pending3 beds 3 baths1,800 sq. ft.44 Saxon St, CHARLOTTESVILLE, VA 22902
MLS# 670997Listed by: SM BROKERAGE, LLC- New
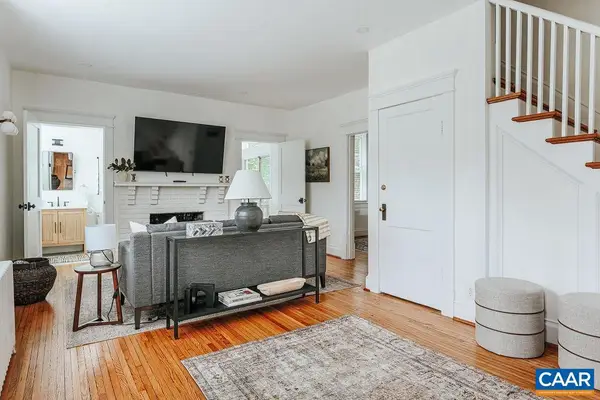 $725,000Active3 beds 2 baths1,428 sq. ft.
$725,000Active3 beds 2 baths1,428 sq. ft.126 Maywood Ln, CHARLOTTESVILLE, VA 22903
MLS# 670942Listed by: LORING WOODRIFF REAL ESTATE ASSOCIATES - New
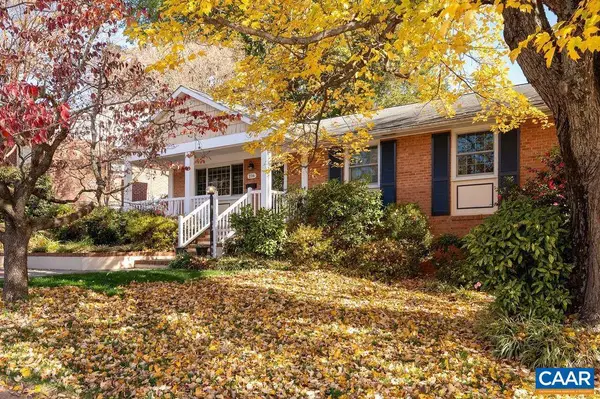 $575,000Active3 beds 3 baths2,047 sq. ft.
$575,000Active3 beds 3 baths2,047 sq. ft.216 Camellia Dr, CHARLOTTESVILLE, VA 22903
MLS# 670979Listed by: NEST REALTY GROUP 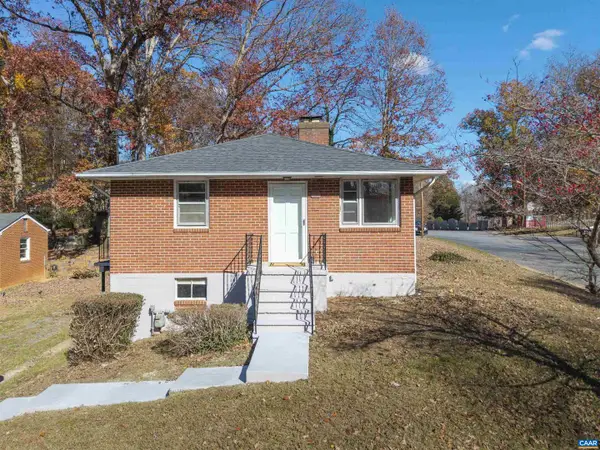 $375,000Pending3 beds 1 baths1,000 sq. ft.
$375,000Pending3 beds 1 baths1,000 sq. ft.623 North Ave, CHARLOTTESVILLE, VA 22901
MLS# 670957Listed by: NEST REALTY GROUP
