113 Altamont Cir, Charlottesville, VA 22902
Local realty services provided by:Better Homes and Gardens Real Estate Murphy & Co.
113 Altamont Cir,Charlottesville, VA 22902
$920,000
- 5 Beds
- 4 Baths
- - sq. ft.
- Single family
- Sold
Listed by: sally niver neill
Office: loring woodriff real estate associates
MLS#:649220
Source:BRIGHTMLS
Sorry, we are unable to map this address
Price summary
- Price:$920,000
About this home
1920?s character abounds in this charming light-filled home tucked away on one of Downtown Charlottesville?s prettiest streets just a few scenic blocks from city parks, restaurants and shopping. Original moldings and hardwood floors, dramatic foyer with fireplace, tall ceilings, deep welcoming front porch, and a truly remarkable backyard oasis with swimming pool are just a few of the special features that make this such a unique property. Gorgeous heart pine flooring on the main level has recently been restored to it's original natural finish. 5 BRs and 3.5 baths, including a 1st floor primary suite/bath, & an elevator that services the main level and partially finished basement that has the potential for an in-law suite, nanny space, or teen hang out. Beautifully landscaped yard features large shade trees, mature plantings, plenty of lawn, and three off-street parking spaces! So much to love about this gorgeous home as it is, with endless opportunities awaiting a new owner?s personal touches. Offered for sale for the first time in over 40 years, this stunning residence presents a unique opportunity in an unbeatable location. Easy access to Main Street, UVA Hospital, UVA Grounds, Interstate 64, and the 250 corridor.,White Cabinets,Fireplace in Bedroom,Fireplace in Dining Room,Fireplace in Living Room
Contact an agent
Home facts
- Year built:1920
- Listing ID #:649220
- Added:770 day(s) ago
- Updated:November 14, 2025 at 11:31 AM
Rooms and interior
- Bedrooms:5
- Total bathrooms:4
- Full bathrooms:3
- Half bathrooms:1
Heating and cooling
- Cooling:Central A/C, Heat Pump(s), Programmable Thermostat
- Heating:Central, Heat Pump(s), Natural Gas, Radiant
Structure and exterior
- Roof:Metal
- Year built:1920
Schools
- High school:CHARLOTTESVILLE
- Middle school:WALKER & BUFORD
- Elementary school:BURNLEY-MORAN
Utilities
- Water:Public
- Sewer:Public Sewer
Finances and disclosures
- Price:$920,000
- Tax amount:$8,714 (2024)
New listings near 113 Altamont Cir
- New
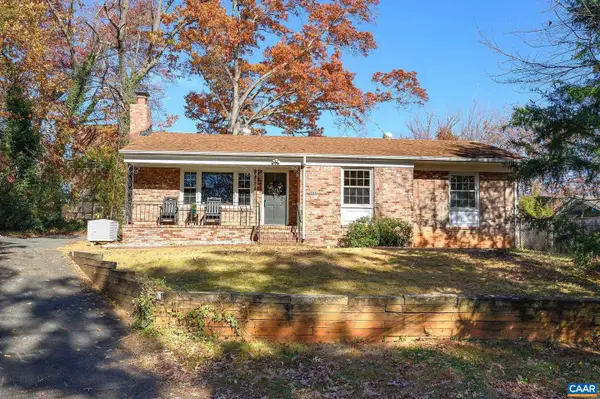 $449,999Active3 beds 3 baths2,672 sq. ft.
$449,999Active3 beds 3 baths2,672 sq. ft.2304 Shelby Dr, CHARLOTTESVILLE, VA 22901
MLS# 671044Listed by: LORING WOODRIFF REAL ESTATE ASSOCIATES - New
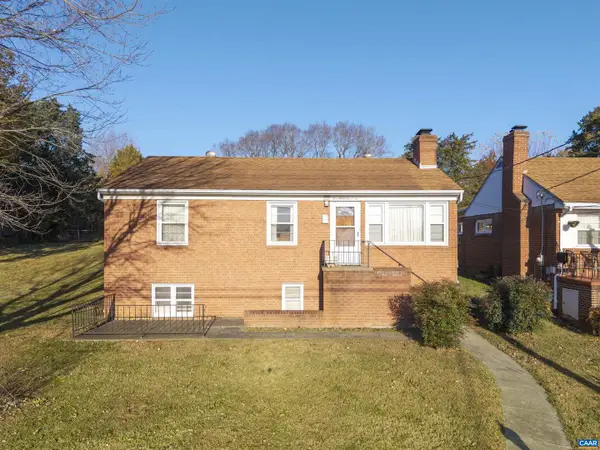 $799,000Active3 beds 2 baths1,479 sq. ft.
$799,000Active3 beds 2 baths1,479 sq. ft.1007 Saint Clair Ave, CHARLOTTESVILLE, VA 22901
MLS# 671033Listed by: NEST REALTY GROUP - New
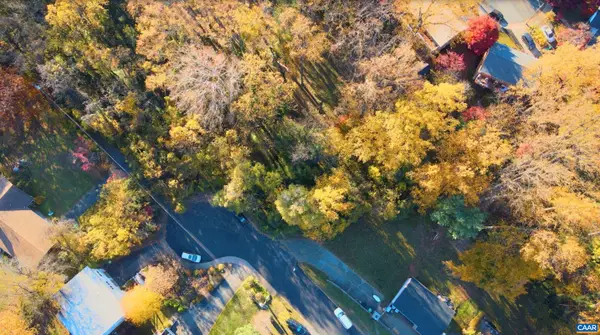 Listed by BHGRE$225,000Active0.37 Acres
Listed by BHGRE$225,000Active0.37 AcresLot A Saint Charles Ave, Charlottesville, VA 22901
MLS# 671021Listed by: BETTER HOMES & GARDENS R.E.-PATHWAYS 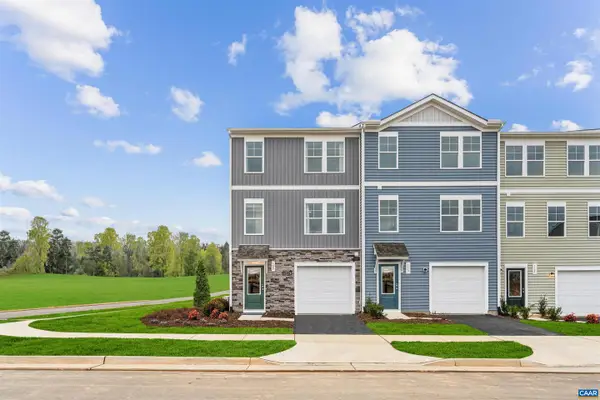 $290,890Pending3 beds 3 baths1,800 sq. ft.
$290,890Pending3 beds 3 baths1,800 sq. ft.44 Saxon St, CHARLOTTESVILLE, VA 22902
MLS# 670997Listed by: SM BROKERAGE, LLC- New
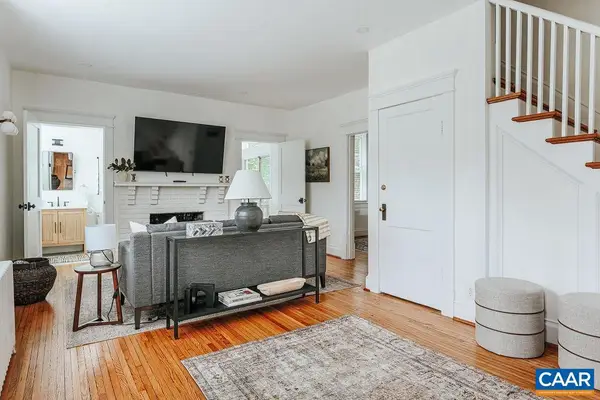 $725,000Active3 beds 2 baths1,428 sq. ft.
$725,000Active3 beds 2 baths1,428 sq. ft.126 Maywood Ln, CHARLOTTESVILLE, VA 22903
MLS# 670942Listed by: LORING WOODRIFF REAL ESTATE ASSOCIATES - New
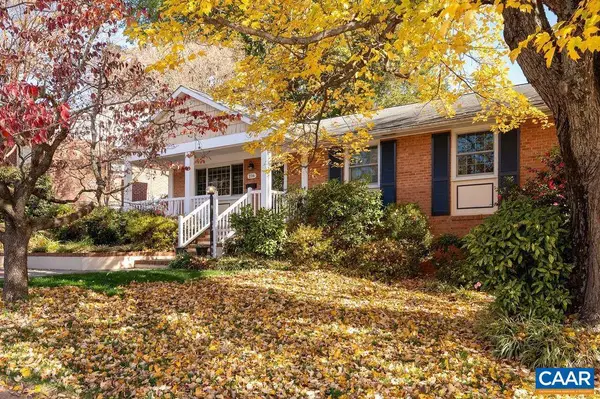 $575,000Active3 beds 3 baths2,047 sq. ft.
$575,000Active3 beds 3 baths2,047 sq. ft.216 Camellia Dr, CHARLOTTESVILLE, VA 22903
MLS# 670979Listed by: NEST REALTY GROUP 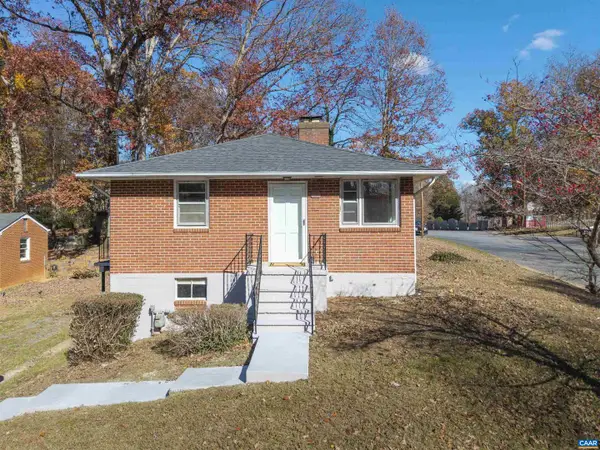 $375,000Pending3 beds 1 baths1,000 sq. ft.
$375,000Pending3 beds 1 baths1,000 sq. ft.623 North Ave, CHARLOTTESVILLE, VA 22901
MLS# 670957Listed by: NEST REALTY GROUP- New
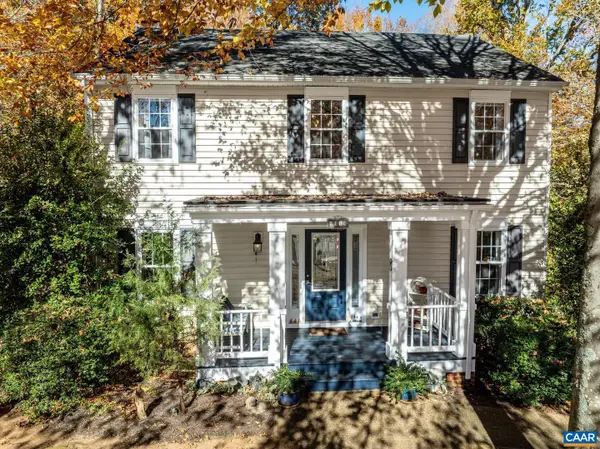 $629,900Active3 beds 3 baths2,155 sq. ft.
$629,900Active3 beds 3 baths2,155 sq. ft.1018 Ashby Pl, CHARLOTTESVILLE, VA 22901
MLS# 670952Listed by: FIND HOMES REALTY LLC - New
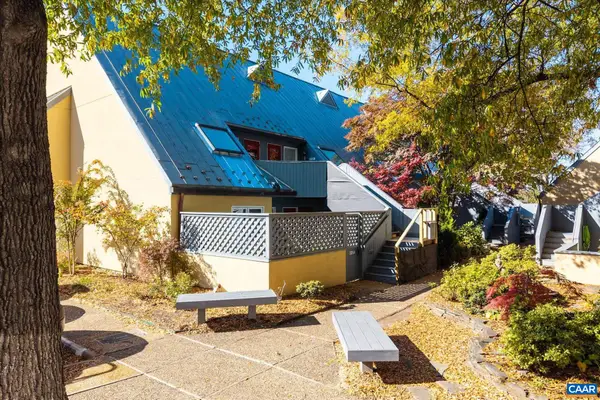 $500,000Active2 beds 2 baths1,352 sq. ft.
$500,000Active2 beds 2 baths1,352 sq. ft.301 2nd St Nw, Charlottesville, VA 22902
MLS# 670896Listed by: FRANK HARDY SOTHEBY'S INTERNATIONAL REALTY - Open Sat, 12 to 2pmNew
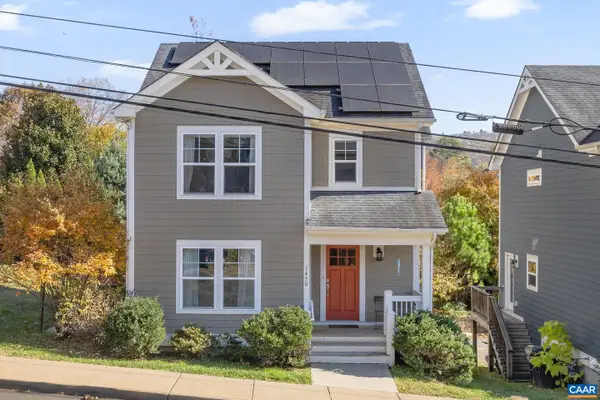 $540,000Active3 beds 3 baths1,350 sq. ft.
$540,000Active3 beds 3 baths1,350 sq. ft.1450 Avon St, CHARLOTTESVILLE, VA 22902
MLS# 670888Listed by: NEST REALTY GROUP
