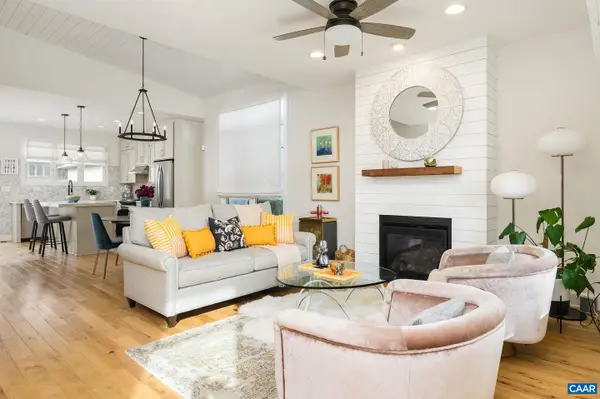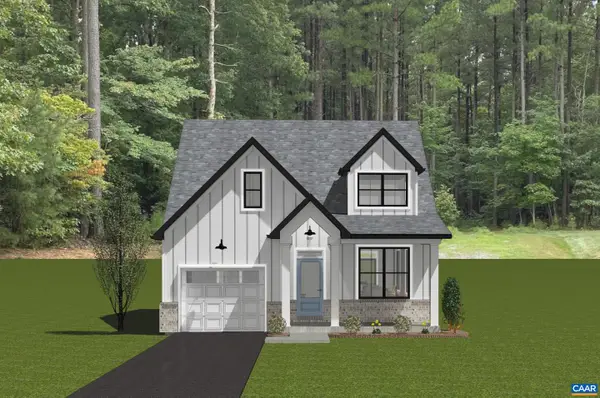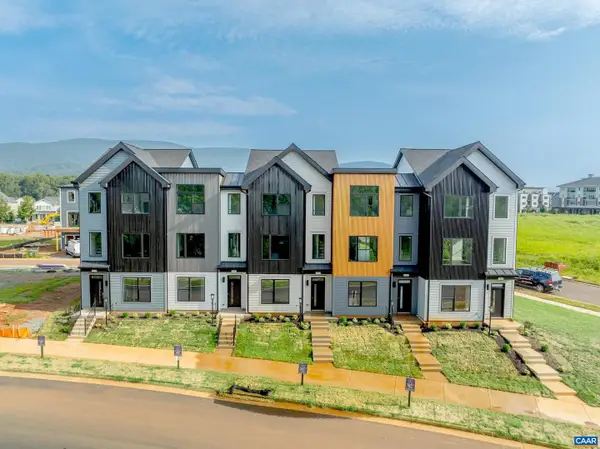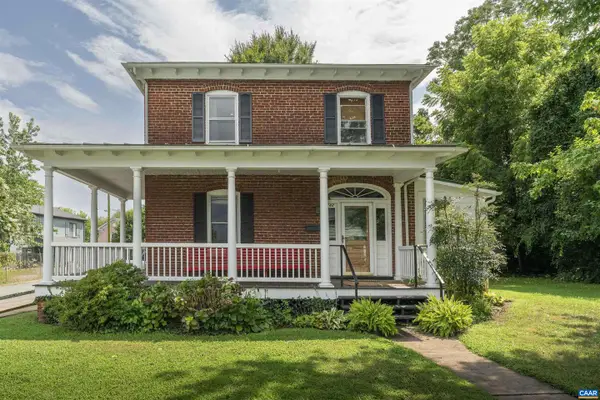113 Denice Ln, Charlottesville, VA 22901
Local realty services provided by:Better Homes and Gardens Real Estate Maturo
113 Denice Ln,Charlottesville, VA 22901
$555,000
- 3 Beds
- 2 Baths
- 1,920 sq. ft.
- Single family
- Pending
Listed by:kelli wathen
Office:nest realty group
MLS#:663185
Source:BRIGHTMLS
Price summary
- Price:$555,000
- Price per sq. ft.:$214.29
About this home
This beautifully renovated brick home, nestled on a quiet cul-de-sac in the sought-after Greenbrier neighborhood, seamlessly blends quality craftsmanship with modern style. Fully transformed by the incredible HubbHouse in 2017 with meticulous attention to detail, it boasts stunning finishes, an open and functional layout, and exceptional curb appeal. The bright, stylish kitchen features Quartz countertops, stainless steel appliances, and exquisite tile work, while rich hardwood floors and two wood-burning fireplaces add warmth and character. The lower level offers a spacious, finished rec room perfect for a variety of uses. Outside, enjoy a welcoming front porch, a private back patio, and a fully fenced yard with mature landscaping and a convenient storage shed. Ideally located with quick access to UVA, the Downtown Mall, Pen Park, Greenbrier Park, the Rivanna Trail system, and an array of shops and restaurants?this home is a rare find in a prime location.,Painted Cabinets,Quartz Counter,Fireplace in Basement,Fireplace in Living Room
Contact an agent
Home facts
- Year built:1966
- Listing ID #:663185
- Added:165 day(s) ago
- Updated:October 01, 2025 at 07:32 AM
Rooms and interior
- Bedrooms:3
- Total bathrooms:2
- Full bathrooms:2
- Living area:1,920 sq. ft.
Heating and cooling
- Cooling:Central A/C, Heat Pump(s)
- Heating:Central, Heat Pump(s), Natural Gas
Structure and exterior
- Roof:Architectural Shingle
- Year built:1966
- Building area:1,920 sq. ft.
- Lot area:0.31 Acres
Schools
- High school:CHARLOTTESVILLE
- Middle school:WALKER & BUFORD
- Elementary school:GREENBRIER
Utilities
- Water:Public
- Sewer:Public Sewer
Finances and disclosures
- Price:$555,000
- Price per sq. ft.:$214.29
- Tax amount:$5,875 (2024)
New listings near 113 Denice Ln
- Open Sat, 12 to 2pmNew
 $575,000Active3 beds 2 baths1,701 sq. ft.
$575,000Active3 beds 2 baths1,701 sq. ft.509 Bennett St, CHARLOTTESVILLE, VA 22901
MLS# 669526Listed by: LORING WOODRIFF REAL ESTATE ASSOCIATES - New
 $629,900Active3 beds 3 baths1,848 sq. ft.
$629,900Active3 beds 3 baths1,848 sq. ft.22b Wardell Crest, CHARLOTTESVILLE, VA 22902
MLS# 669564Listed by: NEST REALTY GROUP - New
 $484,900Active3 beds 3 baths1,854 sq. ft.
$484,900Active3 beds 3 baths1,854 sq. ft.19a Wardell Crest, CHARLOTTESVILLE, VA 22902
MLS# 669567Listed by: NEST REALTY GROUP - New
 $484,900Active3 beds 3 baths2,353 sq. ft.
$484,900Active3 beds 3 baths2,353 sq. ft.19A Wardell Crest, Charlottesville, VA 22902
MLS# 669567Listed by: NEST REALTY GROUP - New
 $1,100,000Active3 beds 2 baths1,540 sq. ft.
$1,100,000Active3 beds 2 baths1,540 sq. ft.736 + 742 Graves St, CHARLOTTESVILLE, VA 22902
MLS# 669531Listed by: LORING WOODRIFF REAL ESTATE ASSOCIATES  $525,000Pending3 beds 1 baths1,347 sq. ft.
$525,000Pending3 beds 1 baths1,347 sq. ft.211 Robertson Ave, CHARLOTTESVILLE, VA 22903
MLS# 669523Listed by: NEST REALTY GROUP- New
 $949,000Active3 beds 2 baths1,916 sq. ft.
$949,000Active3 beds 2 baths1,916 sq. ft.303 Alderman Rd, CHARLOTTESVILLE, VA 22903
MLS# 669452Listed by: LORING WOODRIFF REAL ESTATE ASSOCIATES - New
 $699,000Active3 beds 4 baths2,781 sq. ft.
$699,000Active3 beds 4 baths2,781 sq. ft.105 Kelsey Ct, CHARLOTTESVILLE, VA 22903
MLS# 669421Listed by: NEST REALTY GROUP  $545,000Pending4 beds 3 baths1,880 sq. ft.
$545,000Pending4 beds 3 baths1,880 sq. ft.613 Shamrock Rd, CHARLOTTESVILLE, VA 22903
MLS# 669420Listed by: DONNA GOINGS REAL ESTATE LLC $549,000Pending3 beds 3 baths2,395 sq. ft.
$549,000Pending3 beds 3 baths2,395 sq. ft.714 West St, CHARLOTTESVILLE, VA 22903
MLS# 669375Listed by: LORING WOODRIFF REAL ESTATE ASSOCIATES
