114 Harvest Dr, Charlottesville, VA 22903
Local realty services provided by:Better Homes and Gardens Real Estate GSA Realty
114 Harvest Dr,Charlottesville, VA 22903
$394,900
- 3 Beds
- 4 Baths
- 2,392 sq. ft.
- Condominium
- Pending
Listed by: kristin cummings streed
Office: loring woodriff real estate associates
MLS#:667454
Source:BRIGHTMLS
Price summary
- Price:$394,900
- Price per sq. ft.:$158.47
- Monthly HOA dues:$365
About this home
UNBEATABLE LOCATION AND THE BEST VALUE IN THIS PRICE RANGE! Contemporary, deceptively spacious and completely updated 3BR, 3.5BA, 2,400 sq ft condo in popular, desirable Huntington Village. This sophisticated home has been modernized with well-executed renovations including a full kitchen makeover with white cabinets, granite counters and new appliances, new energy efficient windows and sliding glass doors, LVP flooring throughout the main level, and 3 comprehensively remodeled bathrooms. Other standout features 2 private, rear decks and covered patio for outdoor living space, and a sunny open 2-story foyer include handsome raised hearth, fireplaces with exposed painted brick and a NEW ROOF. You?ll be impressed by the space and function of the finished terrace level -a separate living area w/ Rec Rm, Bedroom and full bathroom. Ideal for guests, caretaker or just a great place to hang out! Cul-de-sac location offers privacy. Steps to the pool. Reserved parking and plenty of guest spaces are at your doorstep. This well-designed, turnkey home just off Old Ivy Rd is ultra convenient to all things UVA- the Law School, the JAG school, Darden, the Hospital and every UVA sporting event. Leased through May 2026 at $2650/month.,Granite Counter,White Cabinets,Fireplace in Basement,Fireplace in Family Room,Fireplace in Master Bedroom,Fireplace in Rec Room
Contact an agent
Home facts
- Year built:1984
- Listing ID #:667454
- Added:94 day(s) ago
- Updated:November 15, 2025 at 09:07 AM
Rooms and interior
- Bedrooms:3
- Total bathrooms:4
- Full bathrooms:3
- Half bathrooms:1
- Living area:2,392 sq. ft.
Heating and cooling
- Cooling:Central A/C, Heat Pump(s)
- Heating:Central, Heat Pump(s)
Structure and exterior
- Roof:Architectural Shingle
- Year built:1984
- Building area:2,392 sq. ft.
- Lot area:0.01 Acres
Schools
- High school:ALBEMARLE
- Elementary school:GREER
Utilities
- Water:Public
- Sewer:Public Sewer
Finances and disclosures
- Price:$394,900
- Price per sq. ft.:$158.47
- Tax amount:$3,465 (2025)
New listings near 114 Harvest Dr
- New
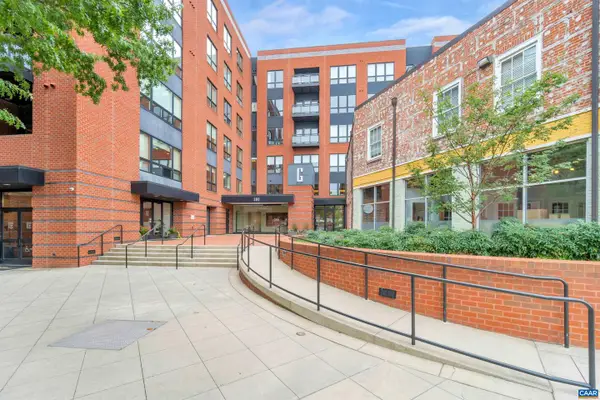 $1,725,000Active2 beds 3 baths2,285 sq. ft.
$1,725,000Active2 beds 3 baths2,285 sq. ft.200 Garrett St #612, CHARLOTTESVILLE, VA 22902
MLS# 671139Listed by: NEST REALTY GROUP - New
 $400,000Active2 beds 2 baths1,284 sq. ft.
$400,000Active2 beds 2 baths1,284 sq. ft.430 11th St, CHARLOTTESVILLE, VA 22903
MLS# 671126Listed by: YES REALTY PARTNERS - New
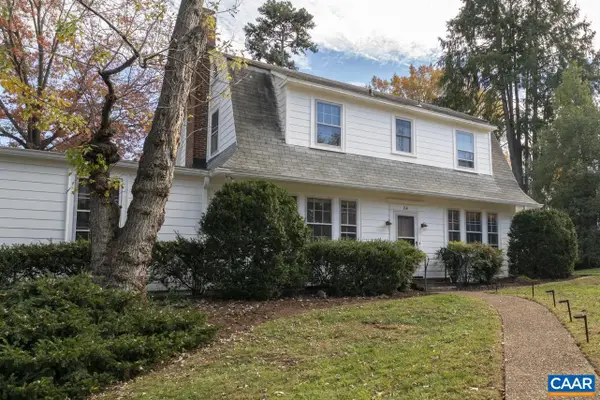 $1,395,000Active4 beds 3 baths3,081 sq. ft.
$1,395,000Active4 beds 3 baths3,081 sq. ft.114 Bollingwood Rd, CHARLOTTESVILLE, VA 22903
MLS# 670965Listed by: MCLEAN FAULCONER INC., REALTOR - Open Sun, 2 to 4pmNew
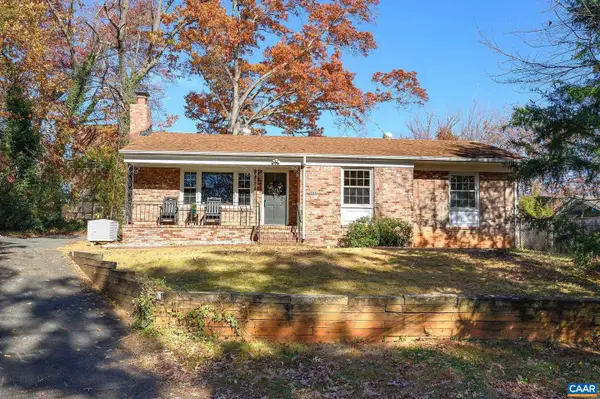 $449,999Active3 beds 3 baths2,672 sq. ft.
$449,999Active3 beds 3 baths2,672 sq. ft.2304 Shelby Dr, CHARLOTTESVILLE, VA 22901
MLS# 671044Listed by: LORING WOODRIFF REAL ESTATE ASSOCIATES - New
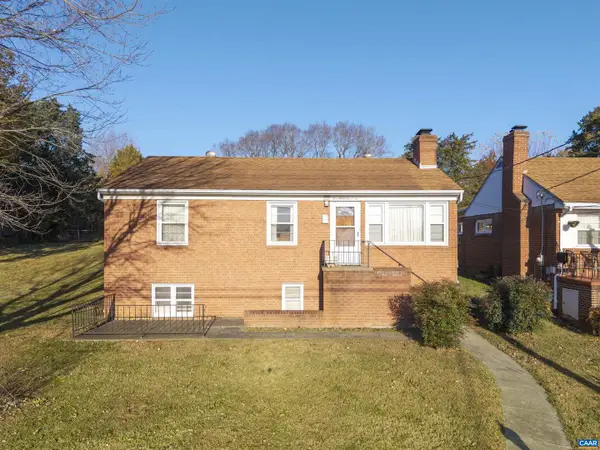 $799,000Active3 beds 2 baths1,479 sq. ft.
$799,000Active3 beds 2 baths1,479 sq. ft.1007 Saint Clair Ave, CHARLOTTESVILLE, VA 22901
MLS# 671033Listed by: NEST REALTY GROUP - New
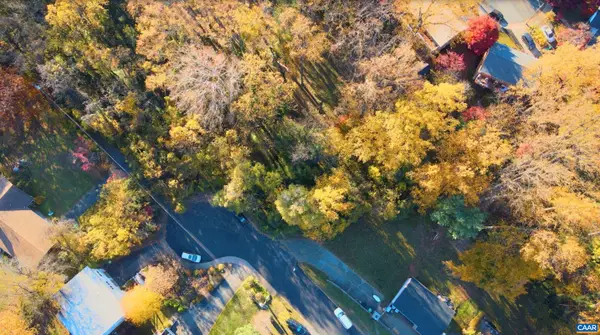 Listed by BHGRE$225,000Active0.37 Acres
Listed by BHGRE$225,000Active0.37 AcresLot A Saint Charles Ave, Charlottesville, VA 22901
MLS# 671021Listed by: BETTER HOMES & GARDENS R.E.-PATHWAYS 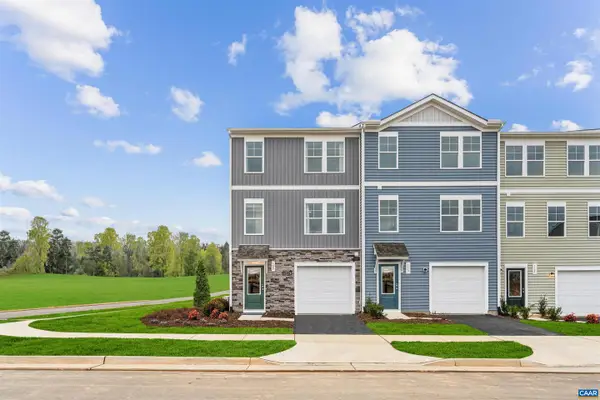 $290,890Pending3 beds 3 baths1,800 sq. ft.
$290,890Pending3 beds 3 baths1,800 sq. ft.44 Saxon St, CHARLOTTESVILLE, VA 22902
MLS# 670997Listed by: SM BROKERAGE, LLC- New
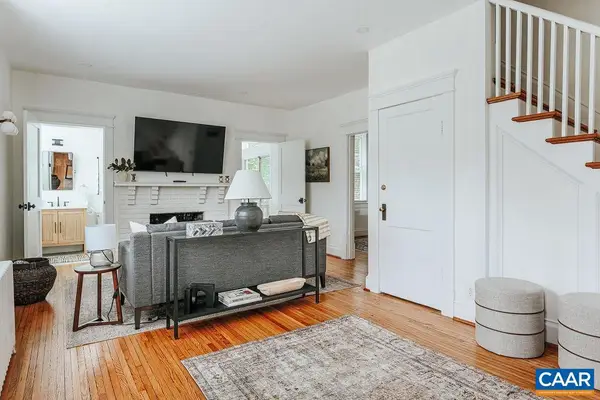 $725,000Active3 beds 2 baths1,428 sq. ft.
$725,000Active3 beds 2 baths1,428 sq. ft.126 Maywood Ln, CHARLOTTESVILLE, VA 22903
MLS# 670942Listed by: LORING WOODRIFF REAL ESTATE ASSOCIATES - New
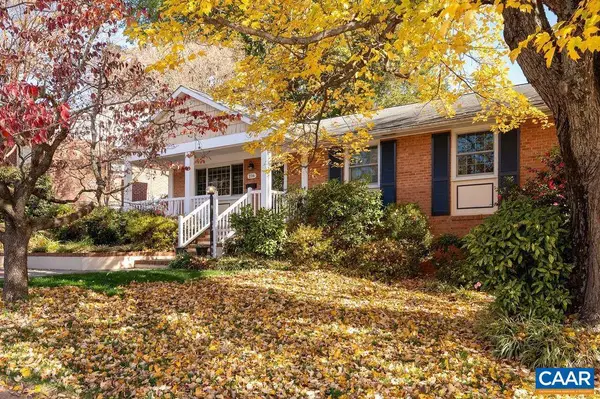 $575,000Active3 beds 3 baths2,047 sq. ft.
$575,000Active3 beds 3 baths2,047 sq. ft.216 Camellia Dr, CHARLOTTESVILLE, VA 22903
MLS# 670979Listed by: NEST REALTY GROUP 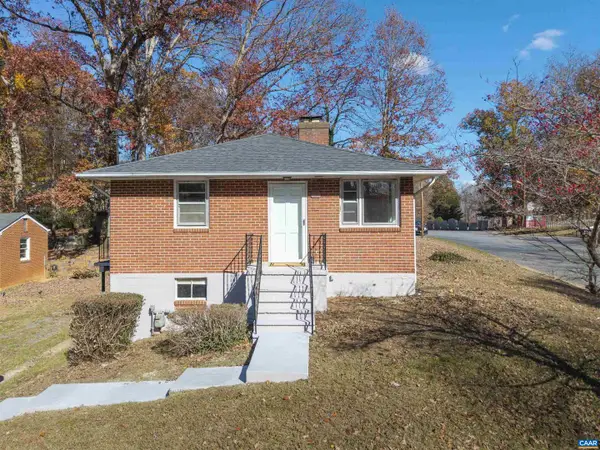 $375,000Pending3 beds 1 baths1,000 sq. ft.
$375,000Pending3 beds 1 baths1,000 sq. ft.623 North Ave, CHARLOTTESVILLE, VA 22901
MLS# 670957Listed by: NEST REALTY GROUP
