1242 Farrow Dr, Charlottesville, VA 22901
Local realty services provided by:Better Homes and Gardens Real Estate GSA Realty
Listed by:susan reres
Office:howard hanna roy wheeler realty - charlottesville
MLS#:664267
Source:BRIGHTMLS
Price summary
- Price:$998,000
- Price per sq. ft.:$198.25
- Monthly HOA dues:$155
About this home
NEW PRICE! NOW JUST $237/sf for "LIKE NEW" Belvedere stunner! A welcoming front porch opens to a palatial floor plan with true main level living and appointed w/ upgrades throughout! Hardwoods, neutral decor and high ceilings. At the heart of the home, find a sunny great room w/ soaring cathedral ceiling and gas fireplace flanked by doors to a relaxing screened porch. A magnificent chef?s kitchen takes center stage w/ Wolf range, gleaming granite island and custom ?ladder? pot rack above. The dining area w/ separate cabinetry and handsome lighting is sized for the largest of gatherings! Owner's Suite includes large closets, fabulous bath with separate vanities and tile shower, plus a convenient "back door" to laundry. Also on the main level, a home office w/ built-ins shares a private bath with second bedroom. Step down to the terrace level and be amazed at the space awaiting your inspiration. Rec room, home theater, home gym or all of the above! Another guest room and full bath complete the scene, and there is ample storage for life's extras in two storage rooms. Step out to patio and back yard. All this, and in popular Belvedere w/ nearby amenities and walking trails that access the river! HOA includes fiber optic!,Granite Counter,Painted Cabinets,Fireplace in Great Room
Contact an agent
Home facts
- Year built:2020
- Listing ID #:664267
- Added:144 day(s) ago
- Updated:September 30, 2025 at 01:59 PM
Rooms and interior
- Bedrooms:4
- Total bathrooms:5
- Full bathrooms:3
- Half bathrooms:2
- Living area:4,207 sq. ft.
Heating and cooling
- Cooling:Central A/C
- Heating:Central, Natural Gas
Structure and exterior
- Roof:Architectural Shingle
- Year built:2020
- Building area:4,207 sq. ft.
- Lot area:0.16 Acres
Schools
- High school:ALBEMARLE
- Middle school:BURLEY
Utilities
- Water:Public
- Sewer:Public Sewer
Finances and disclosures
- Price:$998,000
- Price per sq. ft.:$198.25
- Tax amount:$8,938 (2025)
New listings near 1242 Farrow Dr
- New
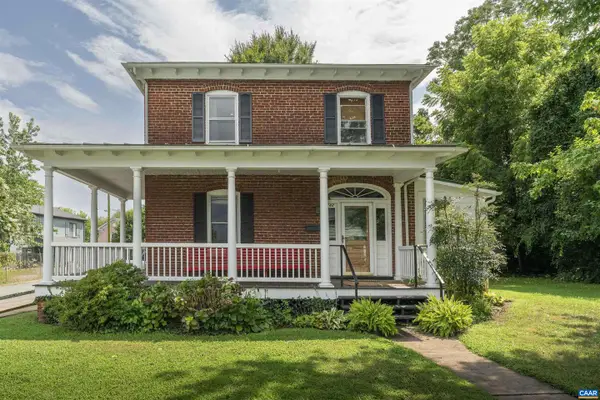 $1,100,000Active3 beds 2 baths1,540 sq. ft.
$1,100,000Active3 beds 2 baths1,540 sq. ft.736 + 742 Graves St, CHARLOTTESVILLE, VA 22902
MLS# 669531Listed by: LORING WOODRIFF REAL ESTATE ASSOCIATES  $525,000Pending3 beds 1 baths1,347 sq. ft.
$525,000Pending3 beds 1 baths1,347 sq. ft.211 Robertson Ave, CHARLOTTESVILLE, VA 22903
MLS# 669523Listed by: NEST REALTY GROUP- New
 $949,000Active3 beds 2 baths1,916 sq. ft.
$949,000Active3 beds 2 baths1,916 sq. ft.303 Alderman Rd, CHARLOTTESVILLE, VA 22903
MLS# 669452Listed by: LORING WOODRIFF REAL ESTATE ASSOCIATES - Open Tue, 10am to 12pmNew
 $699,000Active3 beds 4 baths2,781 sq. ft.
$699,000Active3 beds 4 baths2,781 sq. ft.105 Kelsey Ct, CHARLOTTESVILLE, VA 22903
MLS# 669421Listed by: NEST REALTY GROUP  $545,000Pending4 beds 3 baths1,880 sq. ft.
$545,000Pending4 beds 3 baths1,880 sq. ft.613 Shamrock Rd, CHARLOTTESVILLE, VA 22903
MLS# 669420Listed by: DONNA GOINGS REAL ESTATE LLC $549,000Pending3 beds 3 baths2,395 sq. ft.
$549,000Pending3 beds 3 baths2,395 sq. ft.714 West St, CHARLOTTESVILLE, VA 22903
MLS# 669375Listed by: LORING WOODRIFF REAL ESTATE ASSOCIATES- New
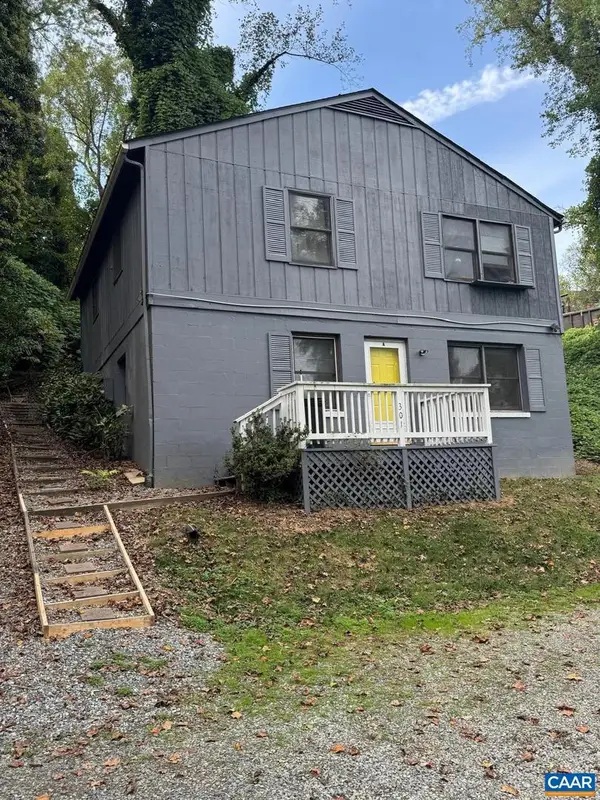 $515,000Active-- beds -- baths
$515,000Active-- beds -- baths301 Paton St #a & B, CHARLOTTESVILLE, VA 22903
MLS# 669402Listed by: EXP REALTY LLC - STAFFORD - New
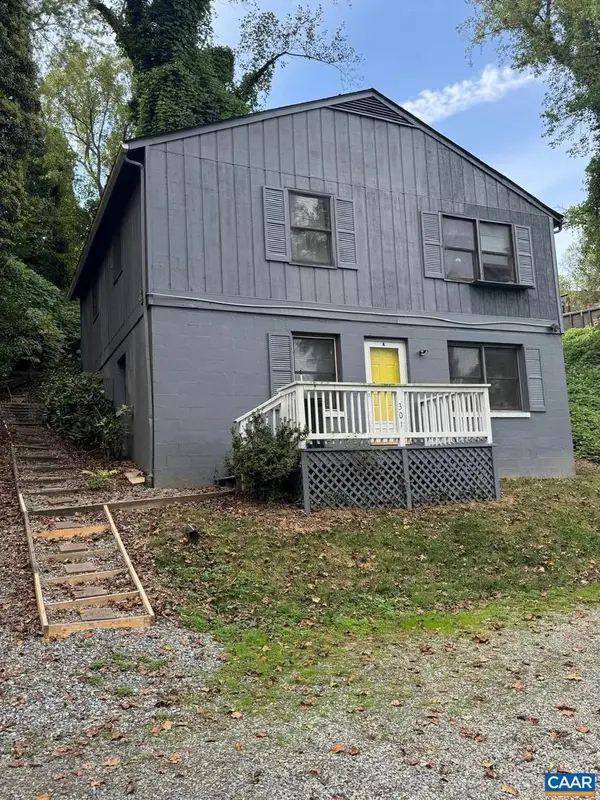 $515,000Active4 beds 2 baths1,800 sq. ft.
$515,000Active4 beds 2 baths1,800 sq. ft.Unit A & B 301 Paton St #a & B, CHARLOTTESVILLE, VA 22903
MLS# 669382Listed by: EXP REALTY LLC - STAFFORD - New
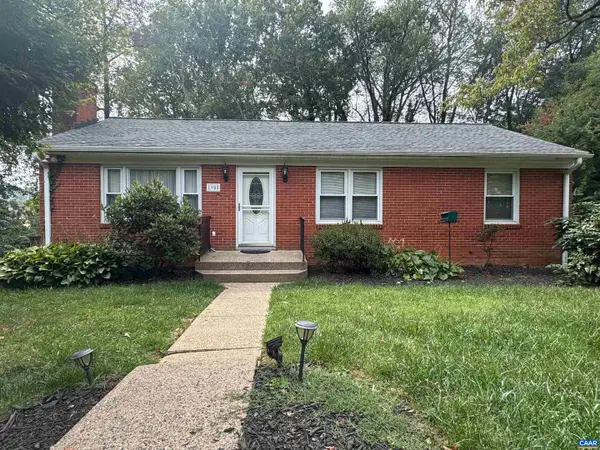 $399,900Active3 beds 2 baths1,436 sq. ft.
$399,900Active3 beds 2 baths1,436 sq. ft.1905 Swanson Dr, CHARLOTTESVILLE, VA 22901
MLS# 669372Listed by: AKARION REALTY - New
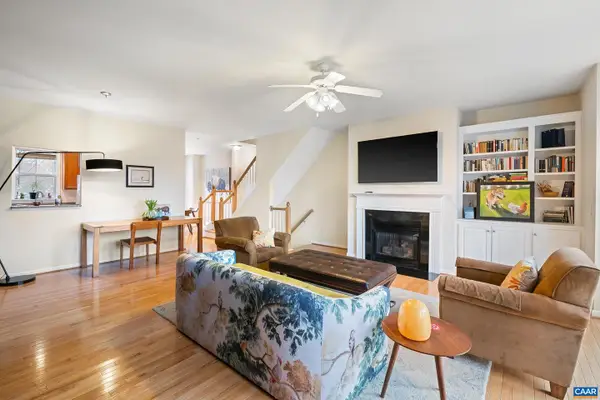 $439,000Active3 beds 3 baths1,638 sq. ft.
$439,000Active3 beds 3 baths1,638 sq. ft.106 Melbourne Prk #f, CHARLOTTESVILLE, VA 22901
MLS# 669362Listed by: NEST REALTY GROUP
