1395 Delphi Ln, Charlottesville, VA 22911
Local realty services provided by:Better Homes and Gardens Real Estate Murphy & Co.
1395 Delphi Ln,Charlottesville, VA 22911
$759,000
- 2 Beds
- 3 Baths
- 2,643 sq. ft.
- Single family
- Active
Listed by: jessica saadut, mike gaffney
Office: montague, miller & co. - westfield
MLS#:670805
Source:BRIGHTMLS
Price summary
- Price:$759,000
- Price per sq. ft.:$195.02
- Monthly HOA dues:$146.67
About this home
Welcome to easy living in Cascadia! This beautifully maintained home offers main-level living with 2 bedrooms plus a dedicated office and 3 full baths. The modern kitchen features granite countertops, white cabinetry, & stainless steel appliances, perfect for cooking or entertaining. The bright & open layout flows effortlessly to comfortable living spaces, creating a warm & inviting atmosphere. The Primary Bedroom overlooks the wooded backyard and features a luxurious en suite with dual vanities & tile shower and large walk-in closet. The spacious lower level provides flexibility ? with a large rec room, wet bar, & full bath, it?s ideal for guests, hobbies, or movie nights. You?ll also find plenty of storage space for year-round organization. Enjoy all that Cascadia has to offer, including a community pool, fitness room, playgrounds, sidewalks, & a community garden ? all just minutes from Route 250 & Darden Towe Park, where you?ll find trails along the Rivanna River, a dog park, picnic areas, & sports courts.,Granite Counter,White Cabinets,Fireplace in Living Room
Contact an agent
Home facts
- Year built:2019
- Listing ID #:670805
- Added:7 day(s) ago
- Updated:November 15, 2025 at 04:12 PM
Rooms and interior
- Bedrooms:2
- Total bathrooms:3
- Full bathrooms:3
- Living area:2,643 sq. ft.
Heating and cooling
- Cooling:Central A/C
- Heating:Heat Pump(s)
Structure and exterior
- Roof:Architectural Shingle
- Year built:2019
- Building area:2,643 sq. ft.
- Lot area:0.15 Acres
Schools
- High school:MONTICELLO
- Middle school:BURLEY
- Elementary school:STONY POINT
Utilities
- Water:Public
- Sewer:Public Sewer
Finances and disclosures
- Price:$759,000
- Price per sq. ft.:$195.02
- Tax amount:$6,712 (2024)
New listings near 1395 Delphi Ln
- New
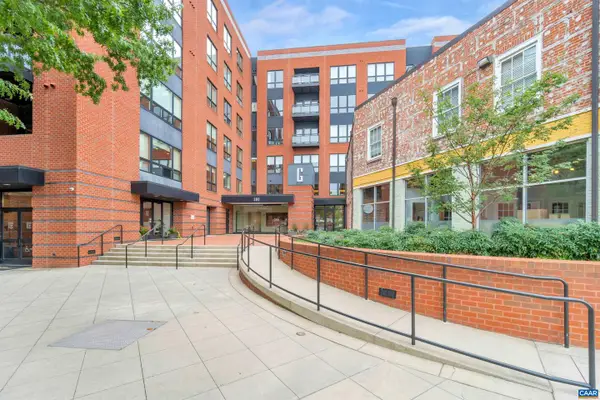 $1,725,000Active2 beds 3 baths2,285 sq. ft.
$1,725,000Active2 beds 3 baths2,285 sq. ft.200 Garrett St #612, CHARLOTTESVILLE, VA 22902
MLS# 671139Listed by: NEST REALTY GROUP - New
 $400,000Active2 beds 2 baths1,284 sq. ft.
$400,000Active2 beds 2 baths1,284 sq. ft.430 11th St, CHARLOTTESVILLE, VA 22903
MLS# 671126Listed by: YES REALTY PARTNERS - New
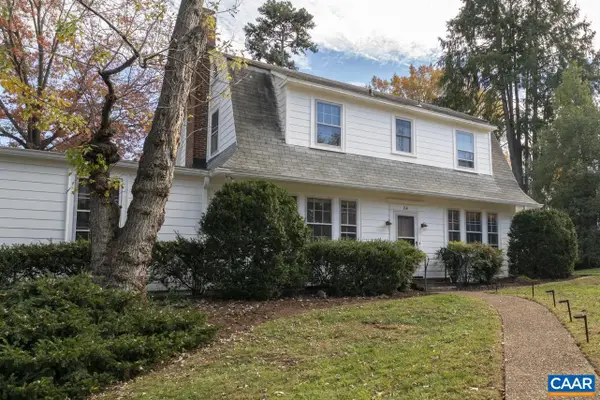 $1,395,000Active4 beds 3 baths3,081 sq. ft.
$1,395,000Active4 beds 3 baths3,081 sq. ft.114 Bollingwood Rd, CHARLOTTESVILLE, VA 22903
MLS# 670965Listed by: MCLEAN FAULCONER INC., REALTOR - Open Sun, 2 to 4pmNew
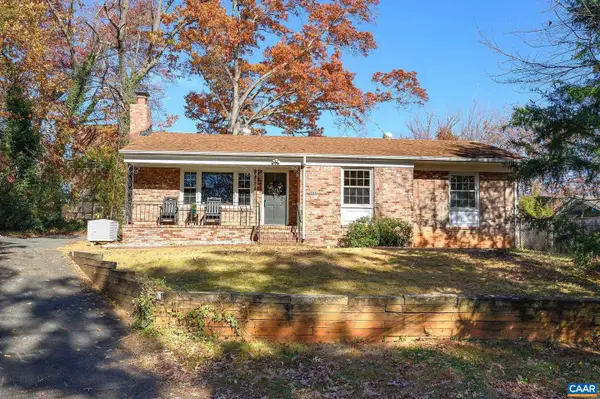 $449,999Active3 beds 3 baths2,672 sq. ft.
$449,999Active3 beds 3 baths2,672 sq. ft.2304 Shelby Dr, CHARLOTTESVILLE, VA 22901
MLS# 671044Listed by: LORING WOODRIFF REAL ESTATE ASSOCIATES - New
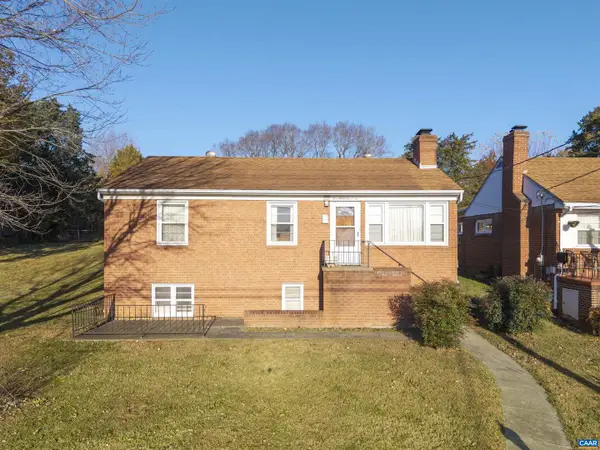 $799,000Active3 beds 2 baths1,479 sq. ft.
$799,000Active3 beds 2 baths1,479 sq. ft.1007 Saint Clair Ave, CHARLOTTESVILLE, VA 22901
MLS# 671033Listed by: NEST REALTY GROUP - New
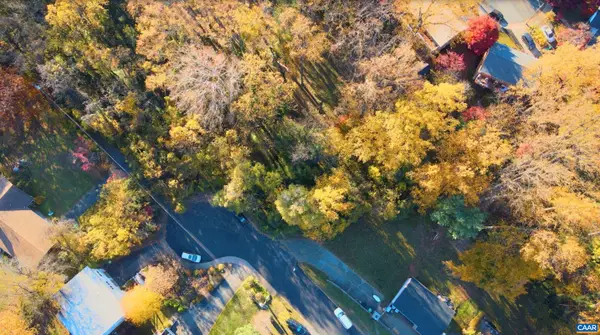 Listed by BHGRE$225,000Active0.37 Acres
Listed by BHGRE$225,000Active0.37 AcresLot A Saint Charles Ave, Charlottesville, VA 22901
MLS# 671021Listed by: BETTER HOMES & GARDENS R.E.-PATHWAYS 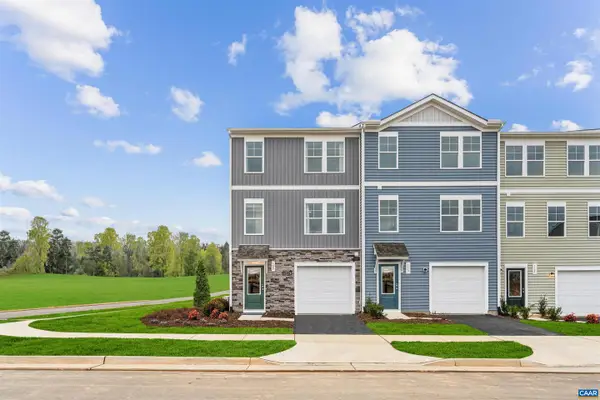 $290,890Pending3 beds 3 baths1,800 sq. ft.
$290,890Pending3 beds 3 baths1,800 sq. ft.44 Saxon St, CHARLOTTESVILLE, VA 22902
MLS# 670997Listed by: SM BROKERAGE, LLC- New
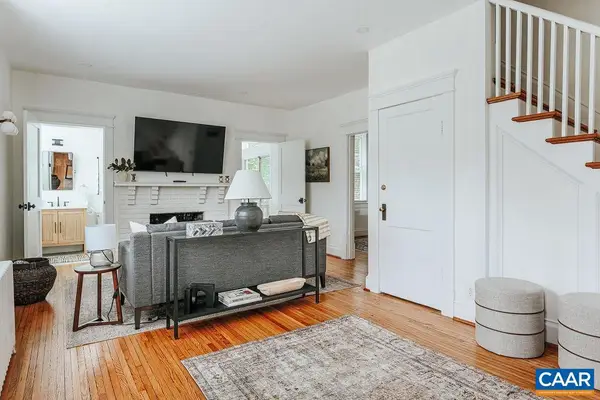 $725,000Active3 beds 2 baths1,428 sq. ft.
$725,000Active3 beds 2 baths1,428 sq. ft.126 Maywood Ln, CHARLOTTESVILLE, VA 22903
MLS# 670942Listed by: LORING WOODRIFF REAL ESTATE ASSOCIATES - New
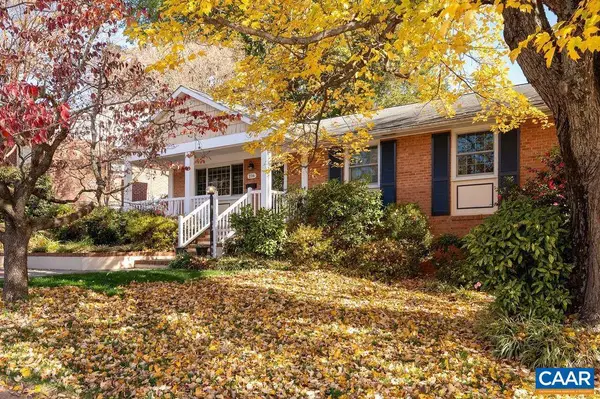 $575,000Active3 beds 3 baths2,047 sq. ft.
$575,000Active3 beds 3 baths2,047 sq. ft.216 Camellia Dr, CHARLOTTESVILLE, VA 22903
MLS# 670979Listed by: NEST REALTY GROUP 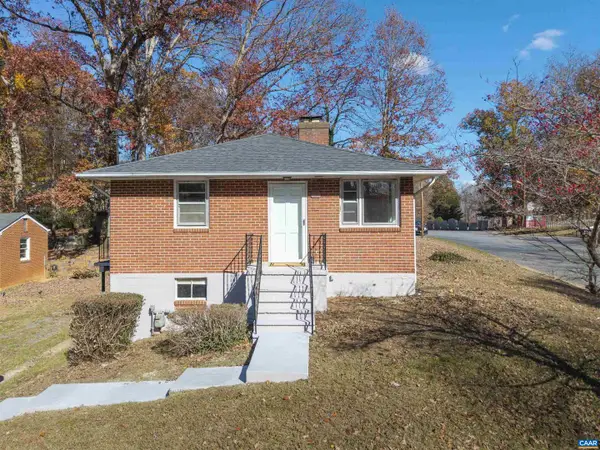 $375,000Pending3 beds 1 baths1,000 sq. ft.
$375,000Pending3 beds 1 baths1,000 sq. ft.623 North Ave, CHARLOTTESVILLE, VA 22901
MLS# 670957Listed by: NEST REALTY GROUP
