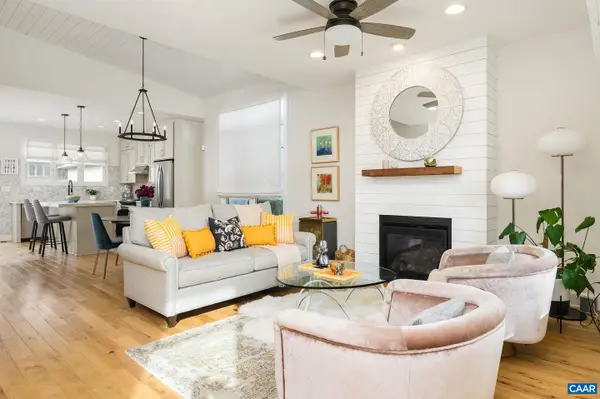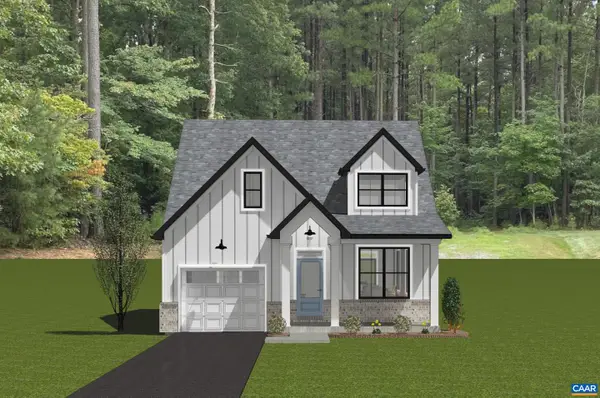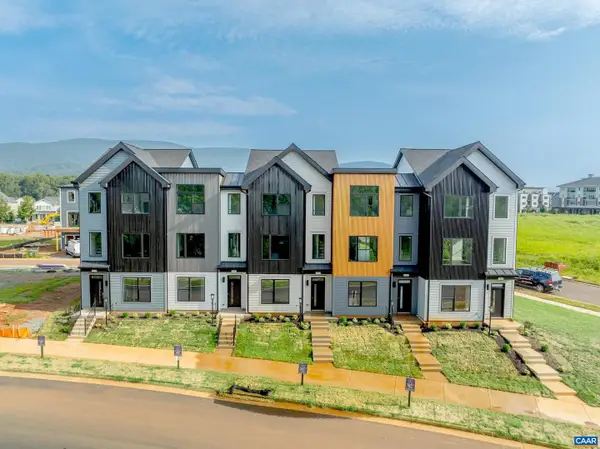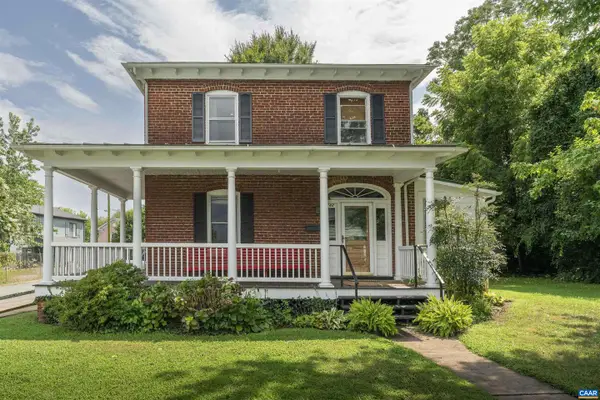175 Yellowstone Dr #202, Charlottesville, VA 22903
Local realty services provided by:Better Homes and Gardens Real Estate Valley Partners
175 Yellowstone Dr #202,Charlottesville, VA 22903
$229,900
- 3 Beds
- 3 Baths
- 1,200 sq. ft.
- Condominium
- Pending
Listed by:jeffrey palmucci
Office:weichert, realtors
MLS#:VAAB2001014
Source:BRIGHTMLS
Price summary
- Price:$229,900
- Price per sq. ft.:$191.58
About this home
3 Bedroom, 3 Bathroom condo located in amenity-filled Eagles Landing subdivision ideal for either owner occupants or investors at an affordable price! Open floorplan offers kitchen/living room combo with sliding glass door that walks out to balcony! Current leases of $2,142 monthly runs through 7/15/26. BRs rented and keyed individually! Eagles Landing offers onsite management with resort-like clubhouse, outdoor pool, 24 hour fitness center, game room, computer and library rooms, volleyball & basketball courts, car wash bay, shuttle bus system and more! Full sized in-unit washer and dryer! Eagles Landing has its own shuttle bus system connecting to many locations including UVA, UVA Hospital, 5th Street Shopping Center (with Wegmans, movie theatre, restaurants, shops) and more! Included in condo fee is "Crazy Fast" Ting Fiber Internet (1,000 mbps/unlimited data)! Investors: efficient, optional onsite management available to provide turnkey rental services including obtaining and qualifying tenants, collecting rents, paying fees, addressing any issues...close to 100% occupancy... life made easy for landlords! Conveniently located just outside city limits near I-64, UVA, Shops, Hiking Trails and Downtown! Photos are of a typical unit and the clubhouse, not the actual unit. New replacement windows on order, HVAC (2020), Washer (2020), Refrig (2016). 2025 $228,500 Tax Assessment with $2,043 yearly tax.
Contact an agent
Home facts
- Year built:2004
- Listing ID #:VAAB2001014
- Added:231 day(s) ago
- Updated:October 01, 2025 at 07:32 AM
Rooms and interior
- Bedrooms:3
- Total bathrooms:3
- Full bathrooms:3
- Living area:1,200 sq. ft.
Heating and cooling
- Cooling:Central A/C
- Heating:Electric, Heat Pump(s)
Structure and exterior
- Roof:Asphalt
- Year built:2004
- Building area:1,200 sq. ft.
Utilities
- Water:Public
- Sewer:Public Sewer
Finances and disclosures
- Price:$229,900
- Price per sq. ft.:$191.58
- Tax amount:$2,043 (2025)
New listings near 175 Yellowstone Dr #202
- Open Sat, 12 to 2pmNew
 $575,000Active3 beds 2 baths1,701 sq. ft.
$575,000Active3 beds 2 baths1,701 sq. ft.509 Bennett St, CHARLOTTESVILLE, VA 22901
MLS# 669526Listed by: LORING WOODRIFF REAL ESTATE ASSOCIATES - New
 $629,900Active3 beds 3 baths1,848 sq. ft.
$629,900Active3 beds 3 baths1,848 sq. ft.22b Wardell Crest, CHARLOTTESVILLE, VA 22902
MLS# 669564Listed by: NEST REALTY GROUP - New
 $484,900Active3 beds 3 baths1,854 sq. ft.
$484,900Active3 beds 3 baths1,854 sq. ft.19a Wardell Crest, CHARLOTTESVILLE, VA 22902
MLS# 669567Listed by: NEST REALTY GROUP - New
 $484,900Active3 beds 3 baths2,353 sq. ft.
$484,900Active3 beds 3 baths2,353 sq. ft.19A Wardell Crest, Charlottesville, VA 22902
MLS# 669567Listed by: NEST REALTY GROUP - New
 $1,100,000Active3 beds 2 baths1,540 sq. ft.
$1,100,000Active3 beds 2 baths1,540 sq. ft.736 + 742 Graves St, CHARLOTTESVILLE, VA 22902
MLS# 669531Listed by: LORING WOODRIFF REAL ESTATE ASSOCIATES  $525,000Pending3 beds 1 baths1,347 sq. ft.
$525,000Pending3 beds 1 baths1,347 sq. ft.211 Robertson Ave, CHARLOTTESVILLE, VA 22903
MLS# 669523Listed by: NEST REALTY GROUP- New
 $949,000Active3 beds 2 baths1,916 sq. ft.
$949,000Active3 beds 2 baths1,916 sq. ft.303 Alderman Rd, CHARLOTTESVILLE, VA 22903
MLS# 669452Listed by: LORING WOODRIFF REAL ESTATE ASSOCIATES - New
 $699,000Active3 beds 4 baths2,781 sq. ft.
$699,000Active3 beds 4 baths2,781 sq. ft.105 Kelsey Ct, CHARLOTTESVILLE, VA 22903
MLS# 669421Listed by: NEST REALTY GROUP  $545,000Pending4 beds 3 baths1,880 sq. ft.
$545,000Pending4 beds 3 baths1,880 sq. ft.613 Shamrock Rd, CHARLOTTESVILLE, VA 22903
MLS# 669420Listed by: DONNA GOINGS REAL ESTATE LLC $549,000Pending3 beds 3 baths2,395 sq. ft.
$549,000Pending3 beds 3 baths2,395 sq. ft.714 West St, CHARLOTTESVILLE, VA 22903
MLS# 669375Listed by: LORING WOODRIFF REAL ESTATE ASSOCIATES
