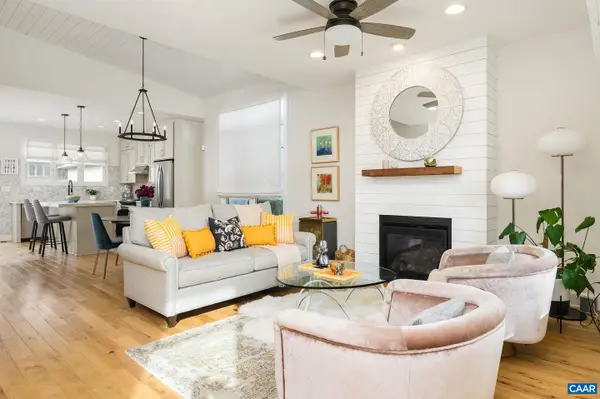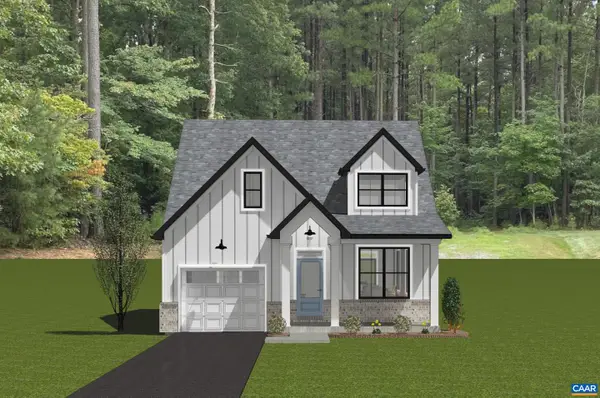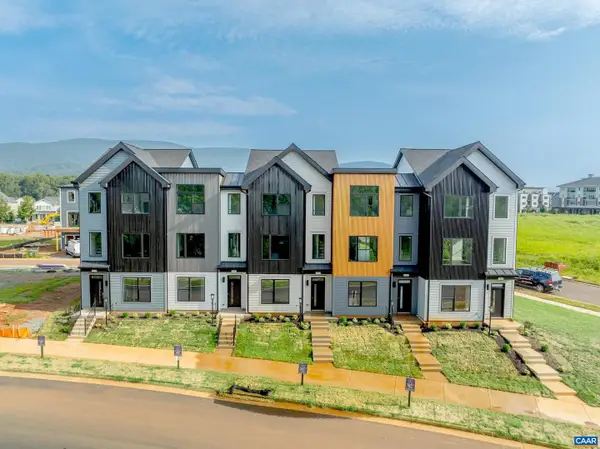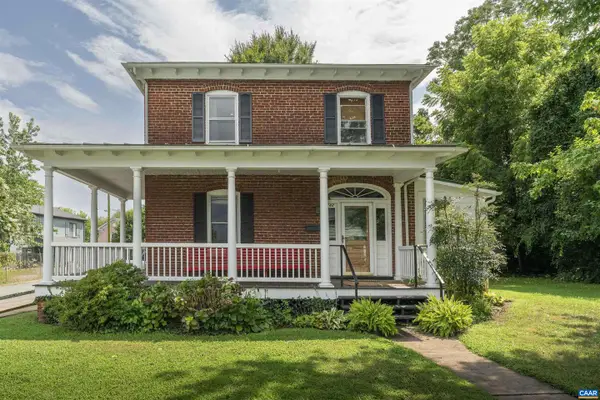1916 Thomson Rd, Charlottesville, VA 22903
Local realty services provided by:Better Homes and Gardens Real Estate Maturo
1916 Thomson Rd,Charlottesville, VA 22903
$1,995,000
- 5 Beds
- 4 Baths
- 3,004 sq. ft.
- Single family
- Pending
Listed by:lorrie k nicholson
Office:nest realty group
MLS#:669459
Source:BRIGHTMLS
Price summary
- Price:$1,995,000
- Price per sq. ft.:$664.11
About this home
Undeniably the BEST LOT AND LOCATION near UVA! Absolutely stunning .39 acre lot overlooking the UVA Dell pond, gardens & Contemplative Sciences Center & Commons. In 2025, an extensive renovation & complete redesign transformed the property into a luxurious 5-bedroom, 4-bath single-family residence. Gorgeous new kitchen features white shaker cabinets, quartz counters, new hardwood floors, stainless appliances & modern plumbing & light fixtures. New HVAC, extensive plumbing and electrical upgrades, fresh paint & newly tiled lower level & bathrooms. Masterful landscape design features 3 distinct terraces ideal for entertaining & recreation. The magical setting includes stone walls, tiered gardens, thousands of new plantings & a 300 sq. ft. pergola w/ raised deck & custom wood-burning fireplace. Enjoy the private bocce court framed by panoramic views of the Lambeth Arch, Dell Pond, and the Commons ? all just steps from the heart of UVA.,Painted Cabinets,Quartz Counter,White Cabinets,Wood Cabinets,Fireplace in Family Room,Fireplace in Living Room
Contact an agent
Home facts
- Year built:1950
- Listing ID #:669459
- Added:384 day(s) ago
- Updated:October 01, 2025 at 07:32 AM
Rooms and interior
- Bedrooms:5
- Total bathrooms:4
- Full bathrooms:4
- Living area:3,004 sq. ft.
Heating and cooling
- Cooling:Central A/C, Heat Pump(s)
- Heating:Heat Pump(s), Natural Gas, Steam
Structure and exterior
- Roof:Architectural Shingle
- Year built:1950
- Building area:3,004 sq. ft.
- Lot area:0.39 Acres
Schools
- High school:CHARLOTTESVILLE
- Middle school:WALKER & BUFORD
Utilities
- Water:Public
- Sewer:Public Sewer
Finances and disclosures
- Price:$1,995,000
- Price per sq. ft.:$664.11
- Tax amount:$12,791 (2025)
New listings near 1916 Thomson Rd
- Open Sat, 12 to 2pmNew
 $575,000Active3 beds 2 baths1,701 sq. ft.
$575,000Active3 beds 2 baths1,701 sq. ft.509 Bennett St, CHARLOTTESVILLE, VA 22901
MLS# 669526Listed by: LORING WOODRIFF REAL ESTATE ASSOCIATES - New
 $629,900Active3 beds 3 baths1,848 sq. ft.
$629,900Active3 beds 3 baths1,848 sq. ft.22b Wardell Crest, CHARLOTTESVILLE, VA 22902
MLS# 669564Listed by: NEST REALTY GROUP - New
 $484,900Active3 beds 3 baths1,854 sq. ft.
$484,900Active3 beds 3 baths1,854 sq. ft.19a Wardell Crest, CHARLOTTESVILLE, VA 22902
MLS# 669567Listed by: NEST REALTY GROUP - New
 $484,900Active3 beds 3 baths2,353 sq. ft.
$484,900Active3 beds 3 baths2,353 sq. ft.19A Wardell Crest, Charlottesville, VA 22902
MLS# 669567Listed by: NEST REALTY GROUP - New
 $1,100,000Active3 beds 2 baths1,540 sq. ft.
$1,100,000Active3 beds 2 baths1,540 sq. ft.736 + 742 Graves St, CHARLOTTESVILLE, VA 22902
MLS# 669531Listed by: LORING WOODRIFF REAL ESTATE ASSOCIATES  $525,000Pending3 beds 1 baths1,347 sq. ft.
$525,000Pending3 beds 1 baths1,347 sq. ft.211 Robertson Ave, CHARLOTTESVILLE, VA 22903
MLS# 669523Listed by: NEST REALTY GROUP- New
 $949,000Active3 beds 2 baths1,916 sq. ft.
$949,000Active3 beds 2 baths1,916 sq. ft.303 Alderman Rd, CHARLOTTESVILLE, VA 22903
MLS# 669452Listed by: LORING WOODRIFF REAL ESTATE ASSOCIATES - New
 $699,000Active3 beds 4 baths2,781 sq. ft.
$699,000Active3 beds 4 baths2,781 sq. ft.105 Kelsey Ct, CHARLOTTESVILLE, VA 22903
MLS# 669421Listed by: NEST REALTY GROUP  $545,000Pending4 beds 3 baths1,880 sq. ft.
$545,000Pending4 beds 3 baths1,880 sq. ft.613 Shamrock Rd, CHARLOTTESVILLE, VA 22903
MLS# 669420Listed by: DONNA GOINGS REAL ESTATE LLC $549,000Pending3 beds 3 baths2,395 sq. ft.
$549,000Pending3 beds 3 baths2,395 sq. ft.714 West St, CHARLOTTESVILLE, VA 22903
MLS# 669375Listed by: LORING WOODRIFF REAL ESTATE ASSOCIATES
