2049 Elm Tree Ct, Charlottesville, VA 22911
Local realty services provided by:Better Homes and Gardens Real Estate Cassidon Realty
2049 Elm Tree Ct,Charlottesville, VA 22911
$370,000
- 3 Beds
- 3 Baths
- 1,960 sq. ft.
- Townhouse
- Pending
Listed by: ceci vaughan
Office: era bill may realty co.
MLS#:667459
Source:BRIGHTMLS
Price summary
- Price:$370,000
- Price per sq. ft.:$153.91
- Monthly HOA dues:$70.83
About this home
This fantastic 3 Bed, 2.5 Bath townhome with mountain views is now available in Riverwood! Enjoy a spacious primary suite with tray ceiling, brand new carpet, and laundry room on the bedroom level. The main living level boasts an open floor plan with granite in the kitchen and an oversized island, maple cabinets, gas stove and LVP flooring. Upgraded low maintenance composite decking has stairs (rare in this community) leading down to the fully fenced back yard and a stunning $7,000 bluestone patio! Terrace level garage access and a rough in for a future powder room offer convenience and potential, and the stained concrete floor is perfect for a home gym or game room. With off-street parking, HERS� rated energy efficiency, and convenient to the N29 corridor, NGIC, CHO, shopping, UVA and downtown Cville, don?t miss this move-in ready townhome!,Granite Counter,Maple Cabinets
Contact an agent
Home facts
- Year built:2019
- Listing ID #:667459
- Added:105 day(s) ago
- Updated:November 15, 2025 at 09:06 AM
Rooms and interior
- Bedrooms:3
- Total bathrooms:3
- Full bathrooms:2
- Half bathrooms:1
- Living area:1,960 sq. ft.
Heating and cooling
- Cooling:Central A/C
- Heating:Heat Pump(s), Natural Gas
Structure and exterior
- Roof:Architectural Shingle
- Year built:2019
- Building area:1,960 sq. ft.
- Lot area:0.05 Acres
Schools
- High school:ALBEMARLE
- Elementary school:BAKER-BUTLER
Utilities
- Water:Public
- Sewer:Public Sewer
Finances and disclosures
- Price:$370,000
- Price per sq. ft.:$153.91
- Tax amount:$3,235 (2024)
New listings near 2049 Elm Tree Ct
- New
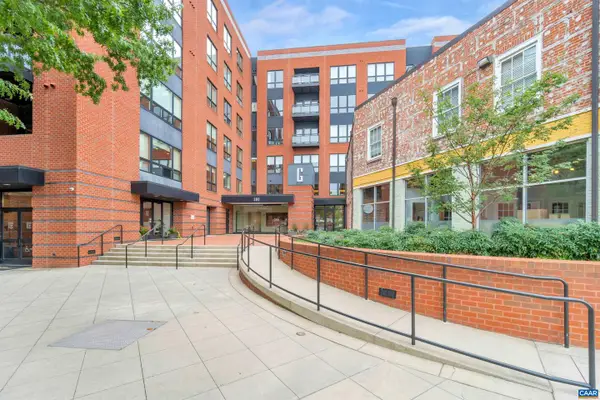 $1,725,000Active2 beds 3 baths2,285 sq. ft.
$1,725,000Active2 beds 3 baths2,285 sq. ft.200 Garrett St #612, CHARLOTTESVILLE, VA 22902
MLS# 671139Listed by: NEST REALTY GROUP - New
 $400,000Active2 beds 2 baths1,284 sq. ft.
$400,000Active2 beds 2 baths1,284 sq. ft.430 11th St, CHARLOTTESVILLE, VA 22903
MLS# 671126Listed by: YES REALTY PARTNERS - New
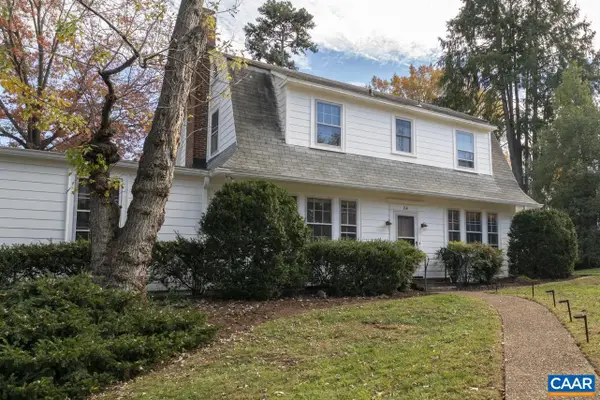 $1,395,000Active4 beds 3 baths3,081 sq. ft.
$1,395,000Active4 beds 3 baths3,081 sq. ft.114 Bollingwood Rd, CHARLOTTESVILLE, VA 22903
MLS# 670965Listed by: MCLEAN FAULCONER INC., REALTOR - Open Sun, 2 to 4pmNew
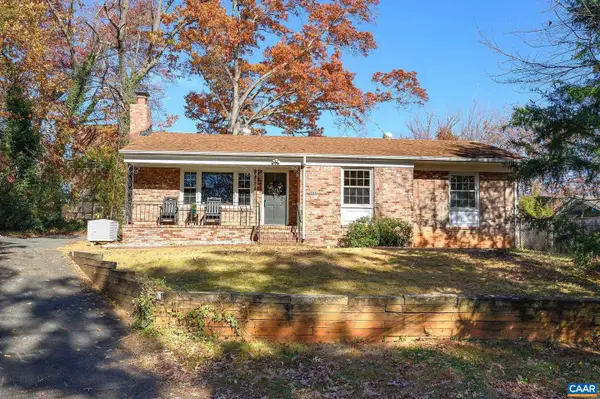 $449,999Active3 beds 3 baths2,672 sq. ft.
$449,999Active3 beds 3 baths2,672 sq. ft.2304 Shelby Dr, CHARLOTTESVILLE, VA 22901
MLS# 671044Listed by: LORING WOODRIFF REAL ESTATE ASSOCIATES - New
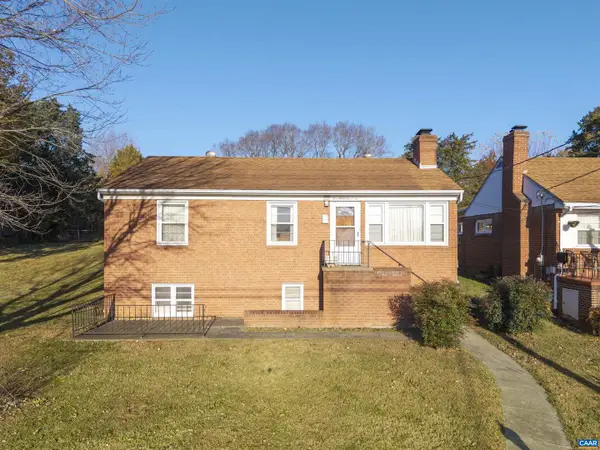 $799,000Active3 beds 2 baths1,479 sq. ft.
$799,000Active3 beds 2 baths1,479 sq. ft.1007 Saint Clair Ave, CHARLOTTESVILLE, VA 22901
MLS# 671033Listed by: NEST REALTY GROUP - New
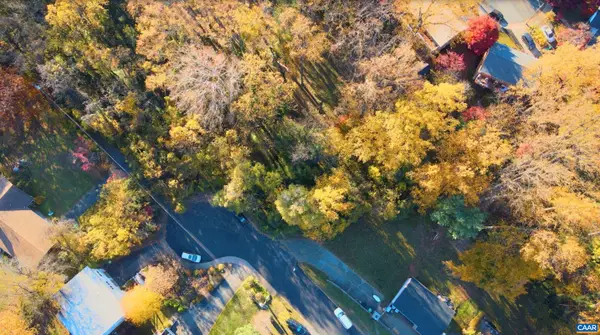 Listed by BHGRE$225,000Active0.37 Acres
Listed by BHGRE$225,000Active0.37 AcresLot A Saint Charles Ave, Charlottesville, VA 22901
MLS# 671021Listed by: BETTER HOMES & GARDENS R.E.-PATHWAYS 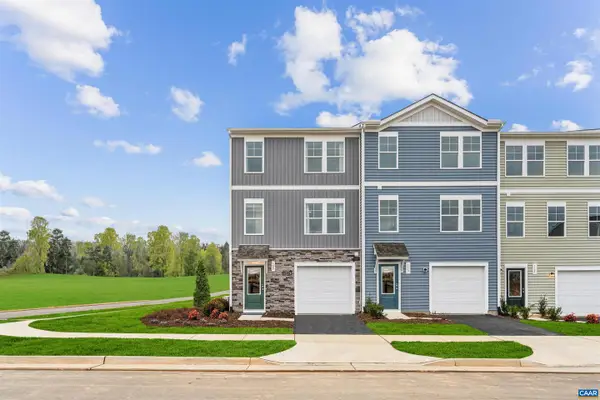 $290,890Pending3 beds 3 baths1,800 sq. ft.
$290,890Pending3 beds 3 baths1,800 sq. ft.44 Saxon St, CHARLOTTESVILLE, VA 22902
MLS# 670997Listed by: SM BROKERAGE, LLC- New
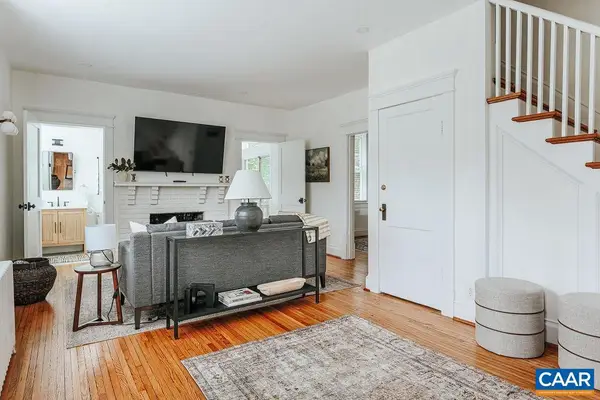 $725,000Active3 beds 2 baths1,428 sq. ft.
$725,000Active3 beds 2 baths1,428 sq. ft.126 Maywood Ln, CHARLOTTESVILLE, VA 22903
MLS# 670942Listed by: LORING WOODRIFF REAL ESTATE ASSOCIATES - New
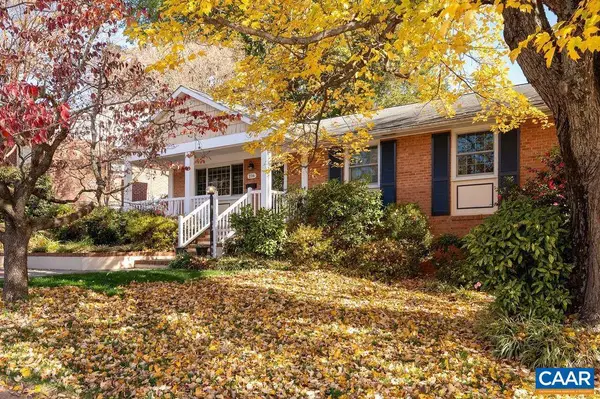 $575,000Active3 beds 3 baths2,047 sq. ft.
$575,000Active3 beds 3 baths2,047 sq. ft.216 Camellia Dr, CHARLOTTESVILLE, VA 22903
MLS# 670979Listed by: NEST REALTY GROUP 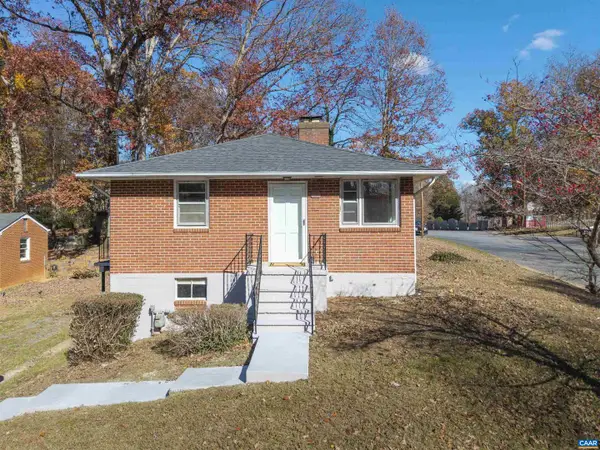 $375,000Pending3 beds 1 baths1,000 sq. ft.
$375,000Pending3 beds 1 baths1,000 sq. ft.623 North Ave, CHARLOTTESVILLE, VA 22901
MLS# 670957Listed by: NEST REALTY GROUP
