2126 Avinity Loop, Charlottesville, VA 22902
Local realty services provided by:Better Homes and Gardens Real Estate Pathways
2126 Avinity Loop,Charlottesville, VA 22902
$435,000
- 3 Beds
- 4 Baths
- 2,574 sq. ft.
- Single family
- Active
Listed by:yimu huang
Office:coldwell banker elite
MLS#:VAAB2001086
Source:CHARLOTTESVILLE
Price summary
- Price:$435,000
- Price per sq. ft.:$169
- Monthly HOA dues:$116.67
About this home
Welcome to this beautiful brick-front, three-bedroom, three-and-a-half-bath townhome with an attached garage in sought-after Charlottesville, VA. Each generously sized bedroom enjoys its own private bath, offering comfort and privacy for everyone. The main level boasts gleaming hardwood floors, abundant natural light, and a bright, open layout perfect for entertaining or everyday living. Upstairs you'll find brand-new carpet, fresh professional paint throughout, and spacious bedrooms ready to move right in. Outside, enjoy the convenience of a low-maintenance exterior and attached garage. This home is move-in ready and ideally located just minutes from shopping, dining, schools, and everyday conveniences.
Contact an agent
Home facts
- Year built:2014
- Listing ID #:VAAB2001086
- Added:3 day(s) ago
- Updated:September 26, 2025 at 12:14 PM
Rooms and interior
- Bedrooms:3
- Total bathrooms:4
- Full bathrooms:3
- Half bathrooms:1
- Living area:2,574 sq. ft.
Heating and cooling
- Cooling:Central Air
- Heating:Heat Pump, Natural Gas
Structure and exterior
- Year built:2014
- Building area:2,574 sq. ft.
- Lot area:0.04 Acres
Schools
- High school:Monticello
- Middle school:Walton
- Elementary school:Mountainview
Utilities
- Water:Public
- Sewer:Community Coop Sewer, Shared Septic
Finances and disclosures
- Price:$435,000
- Price per sq. ft.:$169
- Tax amount:$3,723 (2023)
New listings near 2126 Avinity Loop
- New
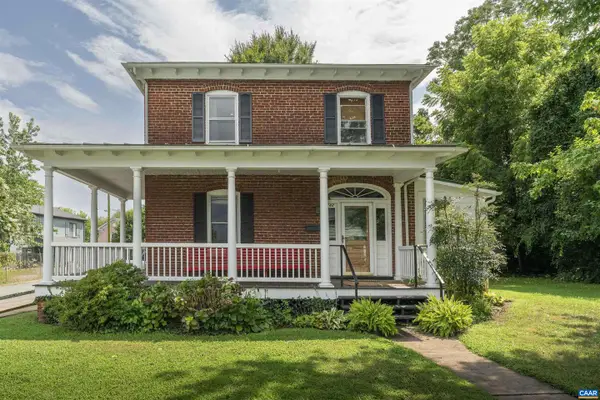 $1,100,000Active3 beds 2 baths1,540 sq. ft.
$1,100,000Active3 beds 2 baths1,540 sq. ft.736 + 742 Graves St, CHARLOTTESVILLE, VA 22902
MLS# 669531Listed by: LORING WOODRIFF REAL ESTATE ASSOCIATES - New
 $525,000Active3 beds 1 baths1,347 sq. ft.
$525,000Active3 beds 1 baths1,347 sq. ft.211 Robertson Ave, CHARLOTTESVILLE, VA 22903
MLS# 669523Listed by: NEST REALTY GROUP - New
 $949,000Active3 beds 2 baths1,916 sq. ft.
$949,000Active3 beds 2 baths1,916 sq. ft.303 Alderman Rd, CHARLOTTESVILLE, VA 22903
MLS# 669452Listed by: LORING WOODRIFF REAL ESTATE ASSOCIATES - New
 $699,000Active3 beds 4 baths2,781 sq. ft.
$699,000Active3 beds 4 baths2,781 sq. ft.105 Kelsey Ct, CHARLOTTESVILLE, VA 22903
MLS# 669421Listed by: NEST REALTY GROUP  $545,000Pending4 beds 3 baths1,880 sq. ft.
$545,000Pending4 beds 3 baths1,880 sq. ft.613 Shamrock Rd, CHARLOTTESVILLE, VA 22903
MLS# 669420Listed by: DONNA GOINGS REAL ESTATE LLC $549,000Pending3 beds 3 baths2,395 sq. ft.
$549,000Pending3 beds 3 baths2,395 sq. ft.714 West St, CHARLOTTESVILLE, VA 22903
MLS# 669375Listed by: LORING WOODRIFF REAL ESTATE ASSOCIATES- New
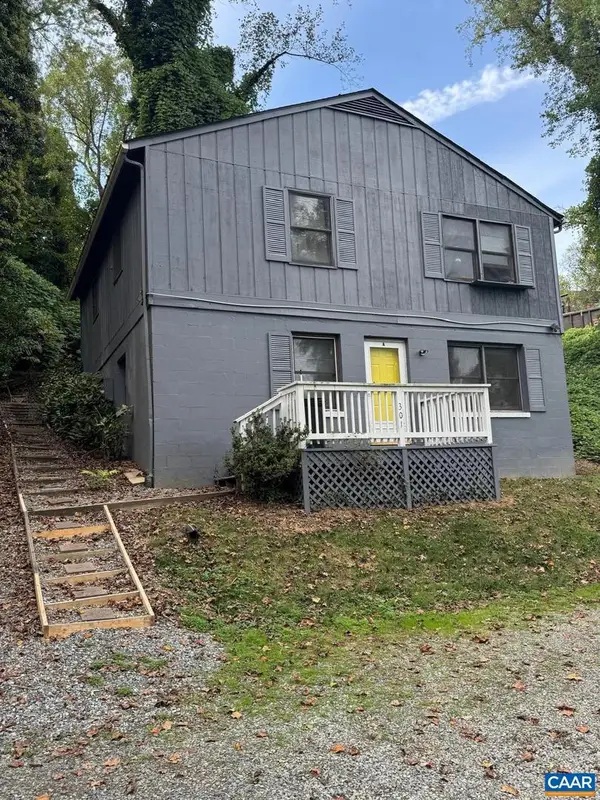 $515,000Active-- beds -- baths
$515,000Active-- beds -- baths301 Paton St #a & B, CHARLOTTESVILLE, VA 22903
MLS# 669402Listed by: EXP REALTY LLC - STAFFORD - New
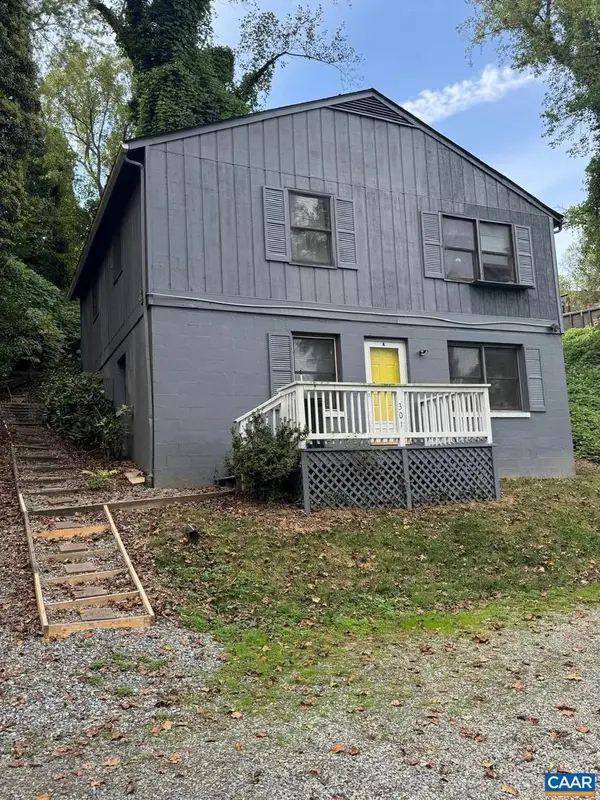 $515,000Active4 beds 2 baths1,800 sq. ft.
$515,000Active4 beds 2 baths1,800 sq. ft.Unit A & B 301 Paton St #a & B, CHARLOTTESVILLE, VA 22903
MLS# 669382Listed by: EXP REALTY LLC - STAFFORD - New
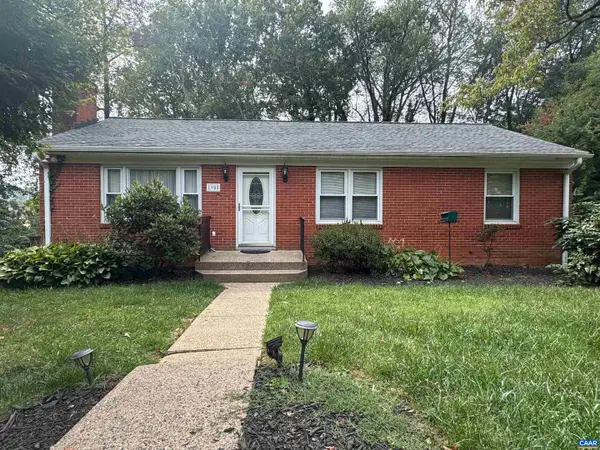 $399,900Active3 beds 2 baths1,436 sq. ft.
$399,900Active3 beds 2 baths1,436 sq. ft.1905 Swanson Dr, CHARLOTTESVILLE, VA 22901
MLS# 669372Listed by: AKARION REALTY - New
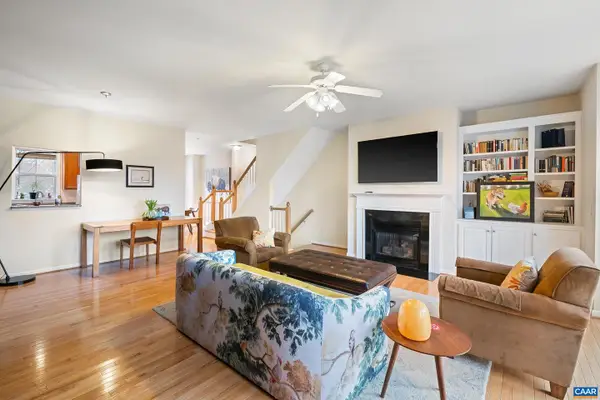 $439,000Active3 beds 3 baths1,638 sq. ft.
$439,000Active3 beds 3 baths1,638 sq. ft.106 Melbourne Prk #f, CHARLOTTESVILLE, VA 22901
MLS# 669362Listed by: NEST REALTY GROUP
