2176 Whispering Hollow Ln, Charlottesville, VA 22911
Local realty services provided by:Better Homes and Gardens Real Estate Maturo
2176 Whispering Hollow Ln,Charlottesville, VA 22911
$434,000
- 3 Beds
- 3 Baths
- 1,850 sq. ft.
- Townhouse
- Active
Listed by: h. jordan hague
Office: equity saver usa
MLS#:666001
Source:BRIGHTMLS
Price summary
- Price:$434,000
- Price per sq. ft.:$234.59
- Monthly HOA dues:$82.67
About this home
OPEN HOUSE Sun 6/22 from 1-3pm. Best location and value in the Pavilions at Pantops neighborhood for this move-in ready end unit townhome with unrestricted waterfront and Blue Ridge Mountain views. Open-concept layout that combines a bright living room with a stylish kitchen and dining area that opens to a private balcony. The kitchen features granite countertops, 2023 GE stainless steel appliances, breakfast bar, and pantry. Top floor offers a spacious primary suite featuring a tray ceiling, walk-in closet, and private ensuite bath. Two additional generously sized bedroom includes two closets and easy access to a full hall bath. Laundry located on top floor for added convenience as well. Terrace level features a versatile bonus space along with enclosed home office space and half bath. Step outside to a private rear deck and fenced backyard that is perfect for entertaining, relaxing, or letting pets play. Located steps away from Darden Towe park and minutes from Downtown Charlottesville, UVA, and major medical centers, with easy access to I-64 and all things Pantops. The only townhome in Pavilions offering both water and Mountain View?s from an end unit! Video and 3D tours links available by request.,Granite Counter,Wood Cabinets
Contact an agent
Home facts
- Year built:2014
- Listing ID #:666001
- Added:148 day(s) ago
- Updated:November 15, 2025 at 03:47 PM
Rooms and interior
- Bedrooms:3
- Total bathrooms:3
- Full bathrooms:2
- Half bathrooms:1
- Living area:1,850 sq. ft.
Heating and cooling
- Cooling:Heat Pump(s)
- Heating:Heat Pump(s), Natural Gas
Structure and exterior
- Roof:Composite
- Year built:2014
- Building area:1,850 sq. ft.
- Lot area:0.08 Acres
Schools
- High school:MONTICELLO
- Middle school:BURLEY
- Elementary school:STONE-ROBINSON
Utilities
- Water:Public
- Sewer:Public Sewer
Finances and disclosures
- Price:$434,000
- Price per sq. ft.:$234.59
- Tax amount:$3,500 (2025)
New listings near 2176 Whispering Hollow Ln
- New
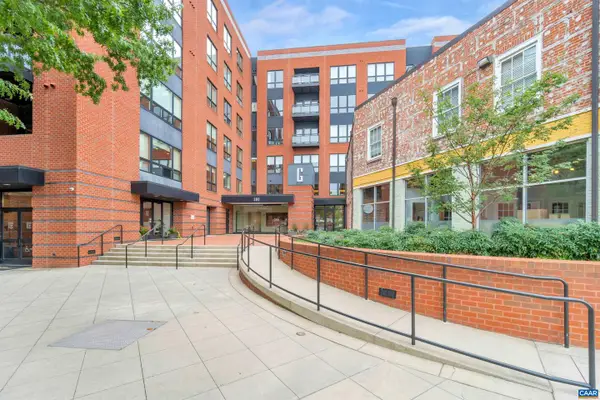 $1,725,000Active2 beds 3 baths2,285 sq. ft.
$1,725,000Active2 beds 3 baths2,285 sq. ft.200 Garrett St #612, CHARLOTTESVILLE, VA 22902
MLS# 671139Listed by: NEST REALTY GROUP - New
 $400,000Active2 beds 2 baths1,284 sq. ft.
$400,000Active2 beds 2 baths1,284 sq. ft.430 11th St, CHARLOTTESVILLE, VA 22903
MLS# 671126Listed by: YES REALTY PARTNERS - New
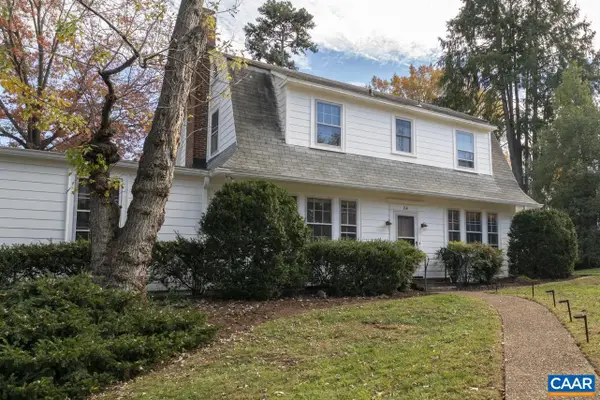 $1,395,000Active4 beds 3 baths3,081 sq. ft.
$1,395,000Active4 beds 3 baths3,081 sq. ft.114 Bollingwood Rd, CHARLOTTESVILLE, VA 22903
MLS# 670965Listed by: MCLEAN FAULCONER INC., REALTOR - Open Sun, 2 to 4pmNew
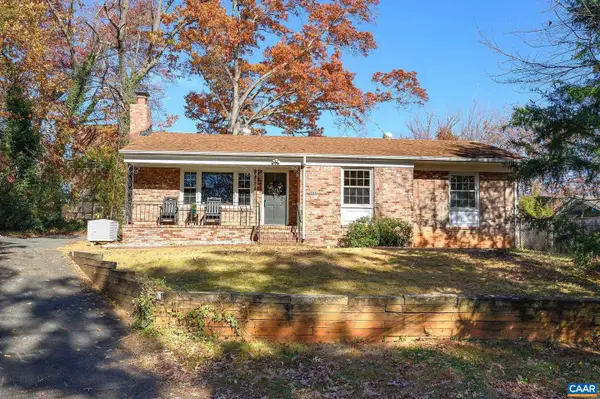 $449,999Active3 beds 3 baths2,672 sq. ft.
$449,999Active3 beds 3 baths2,672 sq. ft.2304 Shelby Dr, CHARLOTTESVILLE, VA 22901
MLS# 671044Listed by: LORING WOODRIFF REAL ESTATE ASSOCIATES - New
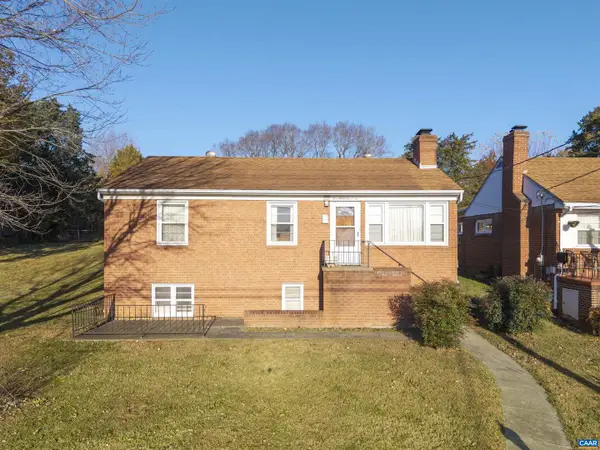 $799,000Active3 beds 2 baths1,479 sq. ft.
$799,000Active3 beds 2 baths1,479 sq. ft.1007 Saint Clair Ave, CHARLOTTESVILLE, VA 22901
MLS# 671033Listed by: NEST REALTY GROUP - New
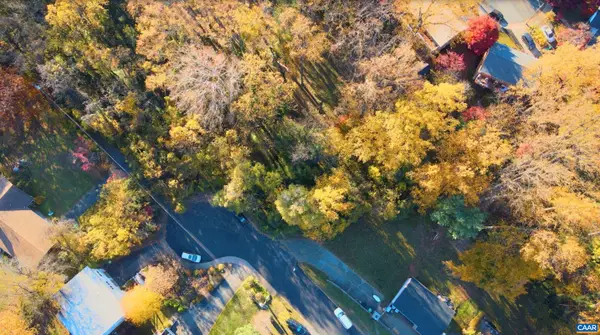 Listed by BHGRE$225,000Active0.37 Acres
Listed by BHGRE$225,000Active0.37 AcresLot A Saint Charles Ave, Charlottesville, VA 22901
MLS# 671021Listed by: BETTER HOMES & GARDENS R.E.-PATHWAYS 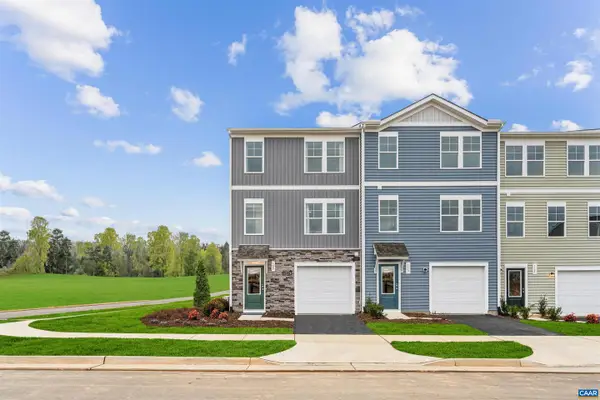 $290,890Pending3 beds 3 baths1,800 sq. ft.
$290,890Pending3 beds 3 baths1,800 sq. ft.44 Saxon St, CHARLOTTESVILLE, VA 22902
MLS# 670997Listed by: SM BROKERAGE, LLC- New
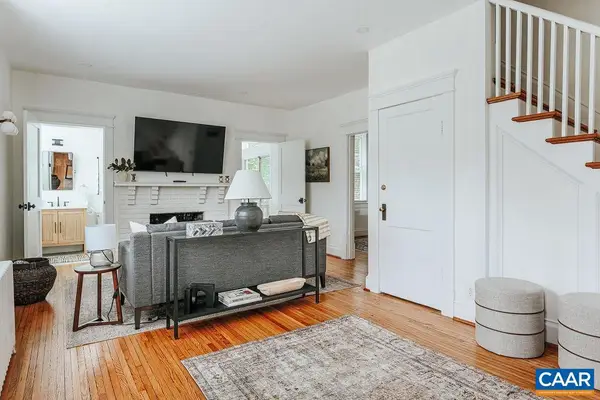 $725,000Active3 beds 2 baths1,428 sq. ft.
$725,000Active3 beds 2 baths1,428 sq. ft.126 Maywood Ln, CHARLOTTESVILLE, VA 22903
MLS# 670942Listed by: LORING WOODRIFF REAL ESTATE ASSOCIATES - New
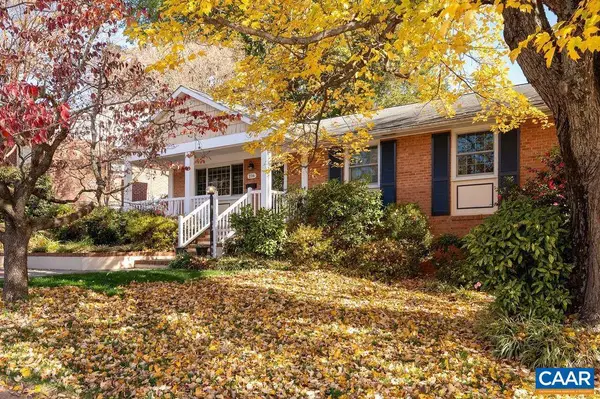 $575,000Active3 beds 3 baths2,047 sq. ft.
$575,000Active3 beds 3 baths2,047 sq. ft.216 Camellia Dr, CHARLOTTESVILLE, VA 22903
MLS# 670979Listed by: NEST REALTY GROUP 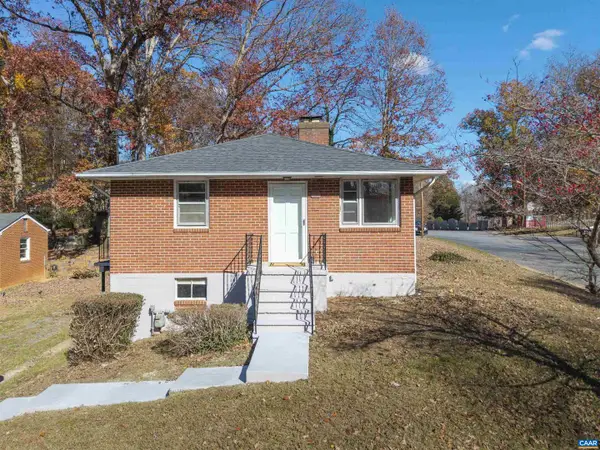 $375,000Pending3 beds 1 baths1,000 sq. ft.
$375,000Pending3 beds 1 baths1,000 sq. ft.623 North Ave, CHARLOTTESVILLE, VA 22901
MLS# 670957Listed by: NEST REALTY GROUP
