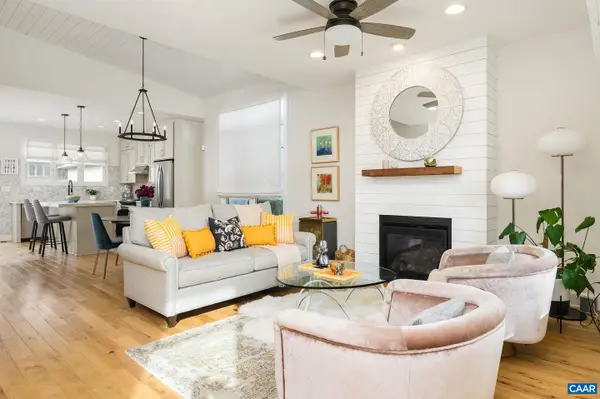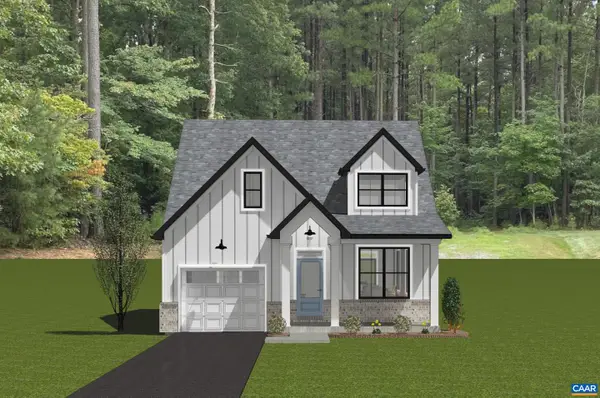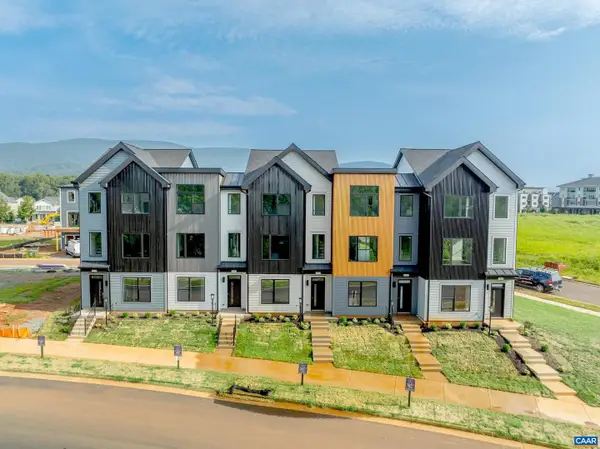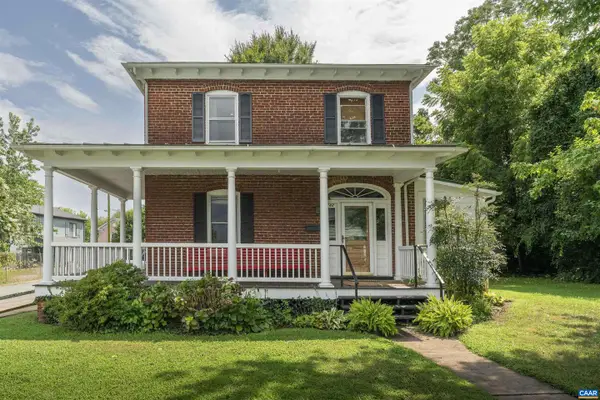2282 Hyland Ridge Dr, Charlottesville, VA 22911
Local realty services provided by:Better Homes and Gardens Real Estate Premier
2282 Hyland Ridge Dr,Charlottesville, VA 22911
$1,299,000
- 6 Beds
- 6 Baths
- 5,604 sq. ft.
- Single family
- Active
Upcoming open houses
- Sun, Oct 0501:00 pm - 03:00 pm
Listed by:bradley j pitt
Office:keller williams alliance - charlottesville
MLS#:667585
Source:BRIGHTMLS
Price summary
- Price:$1,299,000
- Price per sq. ft.:$185.47
- Monthly HOA dues:$75.67
About this home
Meticulously maintained custom home by Craig Builders offers exceptional finishes and is located in the highly desirable Hyland Ridge neighborhood. Situated on a private 0.46-acre lot with mountain views, near Pantops, Darden Towe Park, MJH, with easy access to I-64 & 250. This flexible floor plan features hardwood floors throughout the main level, including a secondary primary bedroom with an attached bath?perfect for a mother-in-law suite or those seeking a bedroom on the main level. The layout also includes a home office with high-speed internet, a 2-car garage, a formal dining room, a butler?s pantry, and an open-concept kitchen and living space. The kitchen and family room showcase an oversized island, coffered ceiling, high-end ss appliances, bright breakfast nook, & gas fireplace. The second level features an oversized master with a luxurious bath, including dual vanities, tiled shower, & soaking tub. A bonus room over the garage provides versatility. The three bedrooms upstairs each include their own private baths. The walk-out finished basement offers a Rec room, bed, full bath, & several unfinished rooms for storage. Enjoy outdoor living on the covered front porch, back deck, or rear patio. Open house this Sun 10/5 1-3!,Granite Counter,White Cabinets,Fireplace in Family Room
Contact an agent
Home facts
- Year built:2016
- Listing ID #:667585
- Added:56 day(s) ago
- Updated:October 01, 2025 at 10:12 AM
Rooms and interior
- Bedrooms:6
- Total bathrooms:6
- Full bathrooms:6
- Living area:5,604 sq. ft.
Heating and cooling
- Cooling:Central A/C, Programmable Thermostat
- Heating:Central, Forced Air, Natural Gas
Structure and exterior
- Roof:Architectural Shingle
- Year built:2016
- Building area:5,604 sq. ft.
- Lot area:0.46 Acres
Schools
- High school:MONTICELLO
- Middle school:BURLEY
- Elementary school:STONY POINT
Utilities
- Water:Public
- Sewer:Public Sewer
Finances and disclosures
- Price:$1,299,000
- Price per sq. ft.:$185.47
- Tax amount:$12,014 (2025)
New listings near 2282 Hyland Ridge Dr
- Open Sat, 12 to 2pmNew
 $575,000Active3 beds 2 baths1,701 sq. ft.
$575,000Active3 beds 2 baths1,701 sq. ft.509 Bennett St, CHARLOTTESVILLE, VA 22901
MLS# 669526Listed by: LORING WOODRIFF REAL ESTATE ASSOCIATES - New
 $629,900Active3 beds 3 baths1,848 sq. ft.
$629,900Active3 beds 3 baths1,848 sq. ft.22b Wardell Crest, CHARLOTTESVILLE, VA 22902
MLS# 669564Listed by: NEST REALTY GROUP - New
 $484,900Active3 beds 3 baths1,854 sq. ft.
$484,900Active3 beds 3 baths1,854 sq. ft.19a Wardell Crest, CHARLOTTESVILLE, VA 22902
MLS# 669567Listed by: NEST REALTY GROUP - New
 $484,900Active3 beds 3 baths2,353 sq. ft.
$484,900Active3 beds 3 baths2,353 sq. ft.19A Wardell Crest, Charlottesville, VA 22902
MLS# 669567Listed by: NEST REALTY GROUP - New
 $1,100,000Active3 beds 2 baths1,540 sq. ft.
$1,100,000Active3 beds 2 baths1,540 sq. ft.736 + 742 Graves St, CHARLOTTESVILLE, VA 22902
MLS# 669531Listed by: LORING WOODRIFF REAL ESTATE ASSOCIATES  $525,000Pending3 beds 1 baths1,347 sq. ft.
$525,000Pending3 beds 1 baths1,347 sq. ft.211 Robertson Ave, CHARLOTTESVILLE, VA 22903
MLS# 669523Listed by: NEST REALTY GROUP- New
 $949,000Active3 beds 2 baths1,916 sq. ft.
$949,000Active3 beds 2 baths1,916 sq. ft.303 Alderman Rd, CHARLOTTESVILLE, VA 22903
MLS# 669452Listed by: LORING WOODRIFF REAL ESTATE ASSOCIATES - New
 $699,000Active3 beds 4 baths2,781 sq. ft.
$699,000Active3 beds 4 baths2,781 sq. ft.105 Kelsey Ct, CHARLOTTESVILLE, VA 22903
MLS# 669421Listed by: NEST REALTY GROUP  $545,000Pending4 beds 3 baths1,880 sq. ft.
$545,000Pending4 beds 3 baths1,880 sq. ft.613 Shamrock Rd, CHARLOTTESVILLE, VA 22903
MLS# 669420Listed by: DONNA GOINGS REAL ESTATE LLC $549,000Pending3 beds 3 baths2,395 sq. ft.
$549,000Pending3 beds 3 baths2,395 sq. ft.714 West St, CHARLOTTESVILLE, VA 22903
MLS# 669375Listed by: LORING WOODRIFF REAL ESTATE ASSOCIATES
