2425 Jefferson Park Ave, Charlottesville, VA 22903
Local realty services provided by:Better Homes and Gardens Real Estate Murphy & Co.
Listed by: denise ramey team
Office: long & foster - charlottesville west
MLS#:665068
Source:BRIGHTMLS
Price summary
- Price:$1,295,000
- Price per sq. ft.:$290.62
About this home
Located on 1+ acre with lush landscaping providing privacy and year-round color, garden space, garage & off-street parking! Beautiful downtown home with stunning addition (2020), detached, income generating cottage, and detached 2-car garage with studio/office space in the charming Frys Spring neighborhood of Charlottesville. Solar panels provide 100% of electricity depending on the season. This unique custom home features original hardwood floors throughout the main house, with a large living room that opens to the formal dining room. The newly added kitchen features quartz countertops, white cabinets, high-end Kitchenaid appliances and an eat-in breakfast nook. Main level living with the expansive light-filled primary suite that features a luxurious spa-like bathroom, walk in closet and screened porch access. Upstairs three generously sized bedrooms share a full hall bathroom, and a fourth bedroom could be converted from a built-in closet back to a fifth bedroom if desired. The detached 2-car garage features a ground floor office/workout space, half bathroom and loft area, and the income-generating 2 bedroom cottage features a kitchenette, full bathroom and living room. Off street parking in driveway for 4 cars!,Painted Cabinets,Quartz Counter,Wood Cabinets,Fireplace in Living Room
Contact an agent
Home facts
- Year built:1923
- Listing ID #:665068
- Added:170 day(s) ago
- Updated:November 15, 2025 at 04:11 PM
Rooms and interior
- Bedrooms:6
- Total bathrooms:5
- Full bathrooms:3
- Half bathrooms:2
- Living area:2,298 sq. ft.
Heating and cooling
- Cooling:Central A/C, Programmable Thermostat
- Heating:Forced Air, Radiant, Solar, Steam
Structure and exterior
- Roof:Composite, Metal
- Year built:1923
- Building area:2,298 sq. ft.
- Lot area:1.02 Acres
Schools
- High school:CHARLOTTESVILLE
- Middle school:WALKER & BUFORD
- Elementary school:JACKSON-VIA
Utilities
- Water:Public
- Sewer:Public Sewer
Finances and disclosures
- Price:$1,295,000
- Price per sq. ft.:$290.62
- Tax amount:$11,946 (2025)
New listings near 2425 Jefferson Park Ave
- New
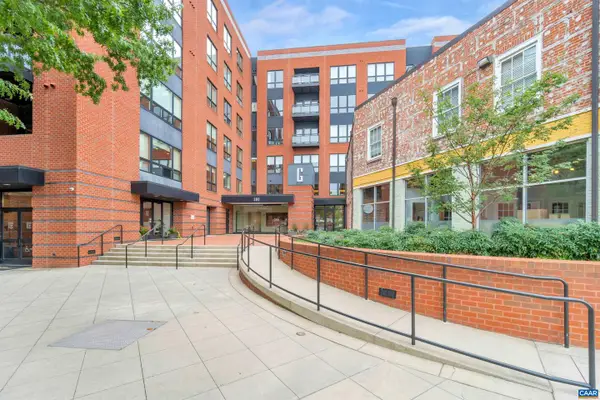 $1,725,000Active2 beds 3 baths2,285 sq. ft.
$1,725,000Active2 beds 3 baths2,285 sq. ft.200 Garrett St #612, CHARLOTTESVILLE, VA 22902
MLS# 671139Listed by: NEST REALTY GROUP - New
 $400,000Active2 beds 2 baths1,284 sq. ft.
$400,000Active2 beds 2 baths1,284 sq. ft.430 11th St, CHARLOTTESVILLE, VA 22903
MLS# 671126Listed by: YES REALTY PARTNERS - New
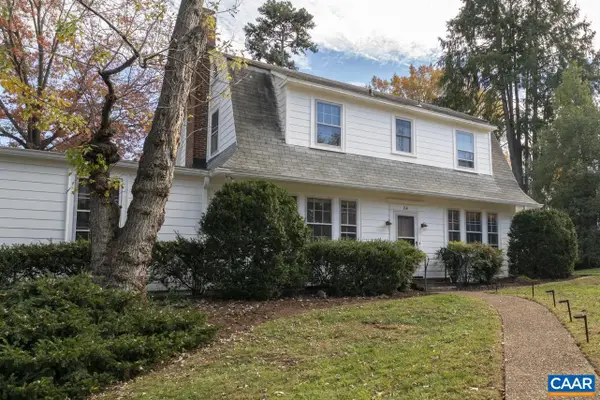 $1,395,000Active4 beds 3 baths3,081 sq. ft.
$1,395,000Active4 beds 3 baths3,081 sq. ft.114 Bollingwood Rd, CHARLOTTESVILLE, VA 22903
MLS# 670965Listed by: MCLEAN FAULCONER INC., REALTOR - Open Sun, 2 to 4pmNew
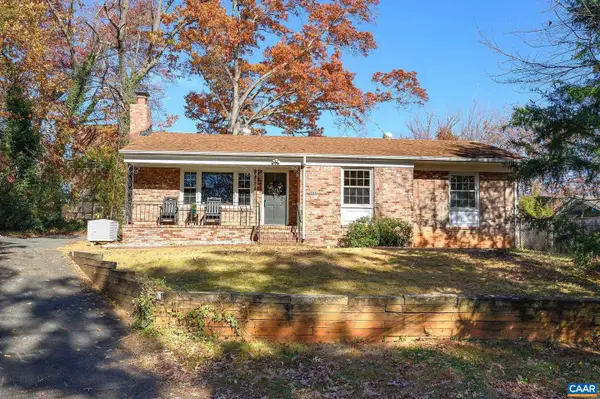 $449,999Active3 beds 3 baths2,672 sq. ft.
$449,999Active3 beds 3 baths2,672 sq. ft.2304 Shelby Dr, CHARLOTTESVILLE, VA 22901
MLS# 671044Listed by: LORING WOODRIFF REAL ESTATE ASSOCIATES - New
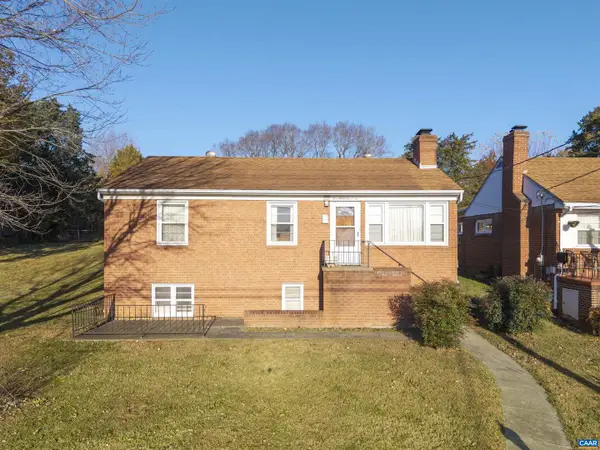 $799,000Active3 beds 2 baths1,479 sq. ft.
$799,000Active3 beds 2 baths1,479 sq. ft.1007 Saint Clair Ave, CHARLOTTESVILLE, VA 22901
MLS# 671033Listed by: NEST REALTY GROUP - New
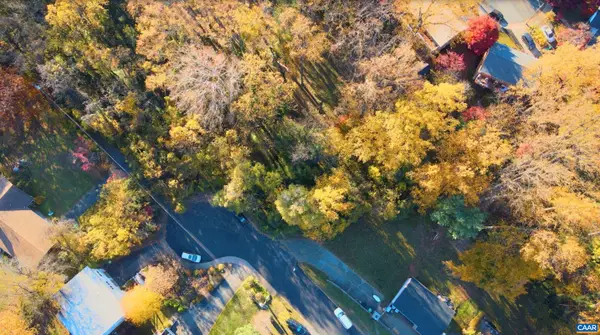 Listed by BHGRE$225,000Active0.37 Acres
Listed by BHGRE$225,000Active0.37 AcresLot A Saint Charles Ave, Charlottesville, VA 22901
MLS# 671021Listed by: BETTER HOMES & GARDENS R.E.-PATHWAYS 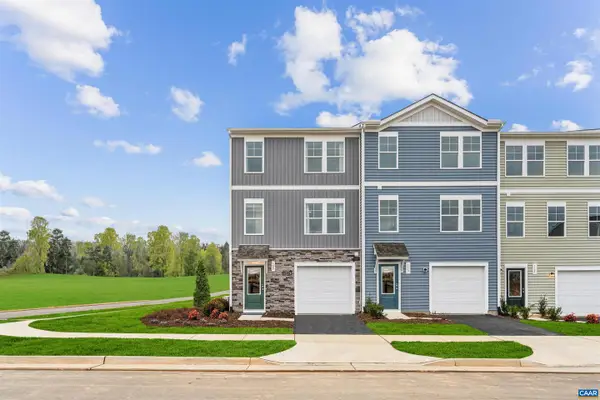 $290,890Pending3 beds 3 baths1,800 sq. ft.
$290,890Pending3 beds 3 baths1,800 sq. ft.44 Saxon St, CHARLOTTESVILLE, VA 22902
MLS# 670997Listed by: SM BROKERAGE, LLC- New
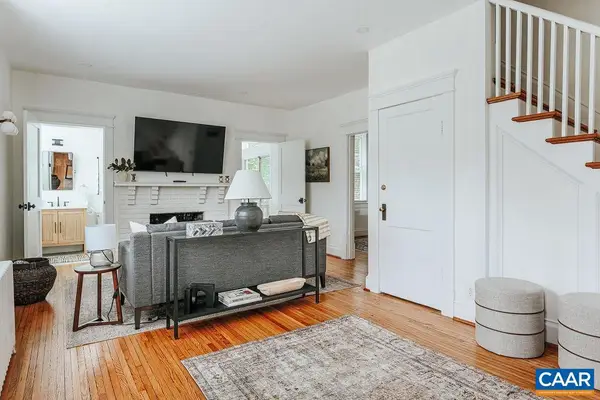 $725,000Active3 beds 2 baths1,428 sq. ft.
$725,000Active3 beds 2 baths1,428 sq. ft.126 Maywood Ln, CHARLOTTESVILLE, VA 22903
MLS# 670942Listed by: LORING WOODRIFF REAL ESTATE ASSOCIATES - New
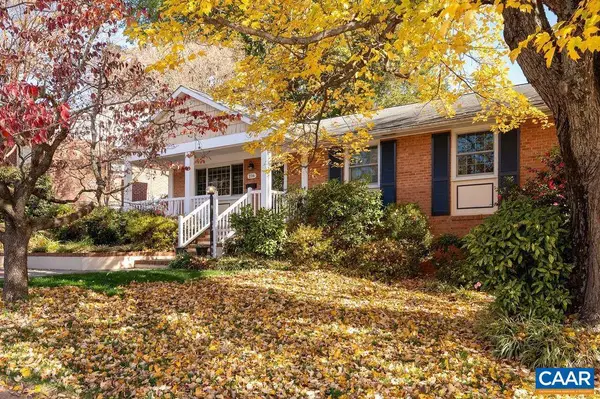 $575,000Active3 beds 3 baths2,047 sq. ft.
$575,000Active3 beds 3 baths2,047 sq. ft.216 Camellia Dr, CHARLOTTESVILLE, VA 22903
MLS# 670979Listed by: NEST REALTY GROUP 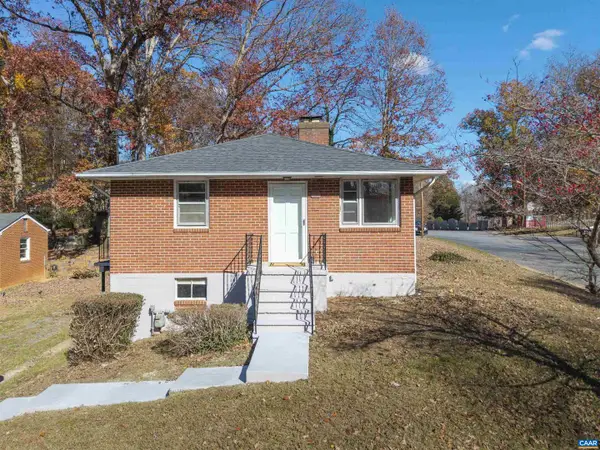 $375,000Pending3 beds 1 baths1,000 sq. ft.
$375,000Pending3 beds 1 baths1,000 sq. ft.623 North Ave, CHARLOTTESVILLE, VA 22901
MLS# 670957Listed by: NEST REALTY GROUP
