245 Lego Dr, Charlottesville, VA 22911
Local realty services provided by:Better Homes and Gardens Real Estate Reserve
245 Lego Dr,Charlottesville, VA 22911
$989,000
- 4 Beds
- 4 Baths
- 4,147 sq. ft.
- Single family
- Pending
Listed by: charlottesvillesold team
Office: montague, miller & co. - westfield
MLS#:669257
Source:BRIGHTMLS
Price summary
- Price:$989,000
- Price per sq. ft.:$209.31
- Monthly HOA dues:$125
About this home
OPEN HOUSE 10/26 from 1-3pm. Discover this serene retreat in the highly sought-after Ashcroft neighborhood with amenities and 10 miles of trails through 170 acre nature preserve. Well maintained home blends enchanting comfort with timeless style. Sunlight fills the home?s well-designed floorplan, featuring a stunning open kitchen with adjoining family room, separate dining room. The luxurious screened porch beckons family togetherness. Spacious great room with wood burning fireplace provides the perfect setting for entertaining. Step outside to enjoy multiple porches, a large patio, and a private landscaped pool with gazebo for ultimate relaxation. The home offers four versatile bedrooms, including a tranquil primary suite with a spacious ensuite bath, a lovely soaking tub and adjacent laundry for ease of living. The bonus room provides endless options?office, study, or game room, let your imagination fly. Terrace Level has full bath with large combination room for guests. Updates include a 2015 roof, two HVAC systems (one 3 years old, the other 10), second driveway had brick walk entry added in 2015. Location offers the perfect balance of privacy and convenience?just 4 minutes to Sentara Martha Jefferson and 15 minutes to UVA.,Granite Counter,Hickory Cabinets,Fireplace in Family Room,Fireplace in Great Room
Contact an agent
Home facts
- Year built:1986
- Listing ID #:669257
- Added:51 day(s) ago
- Updated:November 15, 2025 at 09:07 AM
Rooms and interior
- Bedrooms:4
- Total bathrooms:4
- Full bathrooms:3
- Half bathrooms:1
- Living area:4,147 sq. ft.
Heating and cooling
- Cooling:Energy Star Cooling System, Heat Pump(s)
- Heating:Heat Pump(s)
Structure and exterior
- Roof:Architectural Shingle, Metal
- Year built:1986
- Building area:4,147 sq. ft.
- Lot area:2.35 Acres
Schools
- High school:MONTICELLO
- Middle school:BURLEY
- Elementary school:STONE-ROBINSON
Utilities
- Water:Public
- Sewer:Septic Exists
Finances and disclosures
- Price:$989,000
- Price per sq. ft.:$209.31
- Tax amount:$7,113 (2024)
New listings near 245 Lego Dr
- New
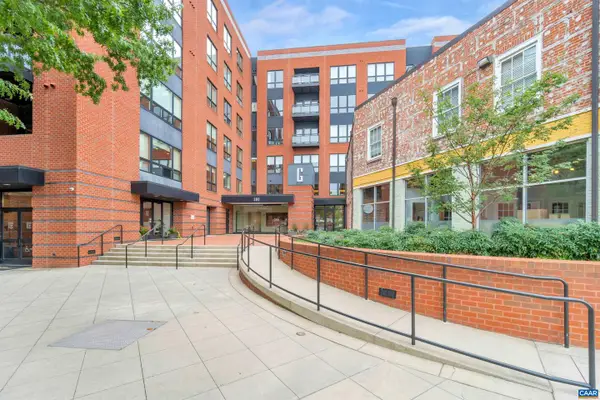 $1,725,000Active2 beds 3 baths2,285 sq. ft.
$1,725,000Active2 beds 3 baths2,285 sq. ft.200 Garrett St #612, CHARLOTTESVILLE, VA 22902
MLS# 671139Listed by: NEST REALTY GROUP - New
 $400,000Active2 beds 2 baths1,284 sq. ft.
$400,000Active2 beds 2 baths1,284 sq. ft.430 11th St, CHARLOTTESVILLE, VA 22903
MLS# 671126Listed by: YES REALTY PARTNERS - New
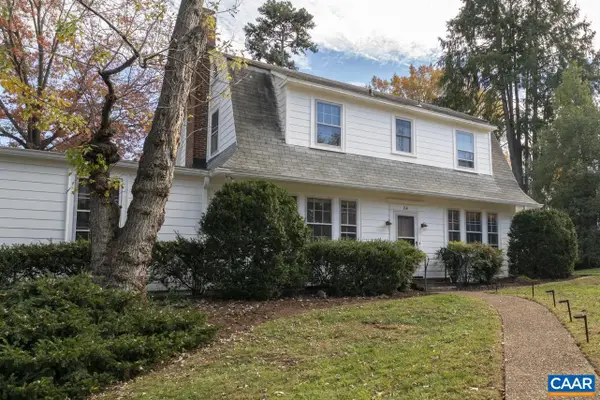 $1,395,000Active4 beds 3 baths3,081 sq. ft.
$1,395,000Active4 beds 3 baths3,081 sq. ft.114 Bollingwood Rd, CHARLOTTESVILLE, VA 22903
MLS# 670965Listed by: MCLEAN FAULCONER INC., REALTOR - Open Sun, 2 to 4pmNew
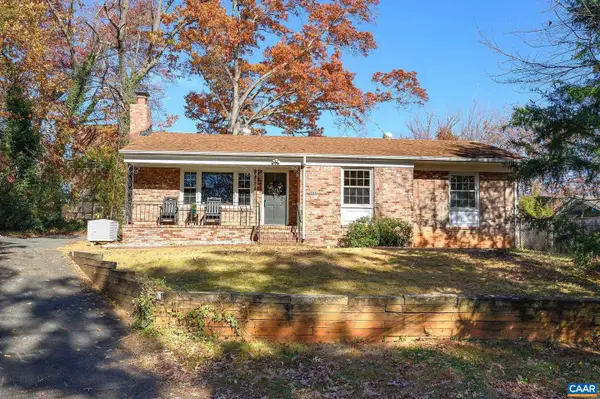 $449,999Active3 beds 3 baths2,672 sq. ft.
$449,999Active3 beds 3 baths2,672 sq. ft.2304 Shelby Dr, CHARLOTTESVILLE, VA 22901
MLS# 671044Listed by: LORING WOODRIFF REAL ESTATE ASSOCIATES - New
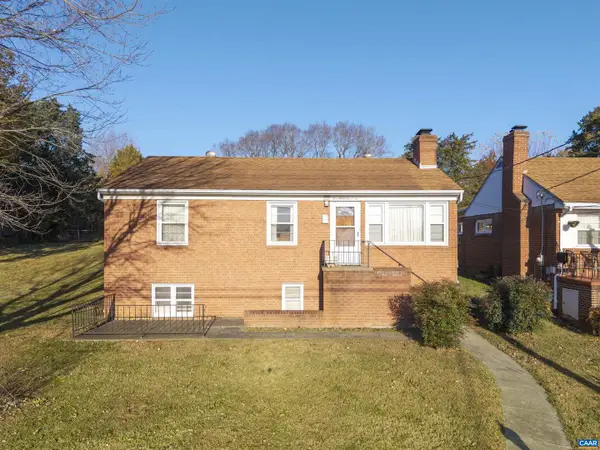 $799,000Active3 beds 2 baths1,479 sq. ft.
$799,000Active3 beds 2 baths1,479 sq. ft.1007 Saint Clair Ave, CHARLOTTESVILLE, VA 22901
MLS# 671033Listed by: NEST REALTY GROUP - New
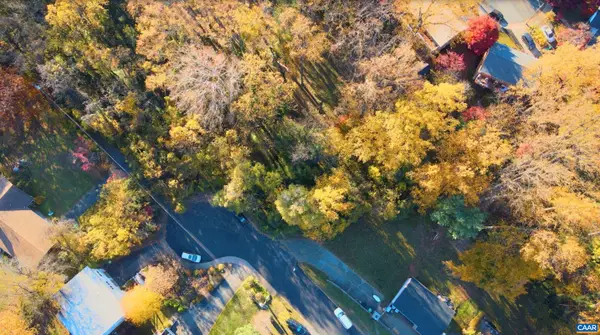 Listed by BHGRE$225,000Active0.37 Acres
Listed by BHGRE$225,000Active0.37 AcresLot A Saint Charles Ave, Charlottesville, VA 22901
MLS# 671021Listed by: BETTER HOMES & GARDENS R.E.-PATHWAYS 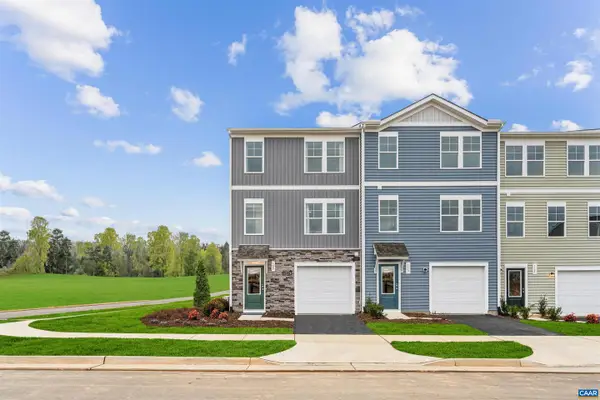 $290,890Pending3 beds 3 baths1,800 sq. ft.
$290,890Pending3 beds 3 baths1,800 sq. ft.44 Saxon St, CHARLOTTESVILLE, VA 22902
MLS# 670997Listed by: SM BROKERAGE, LLC- New
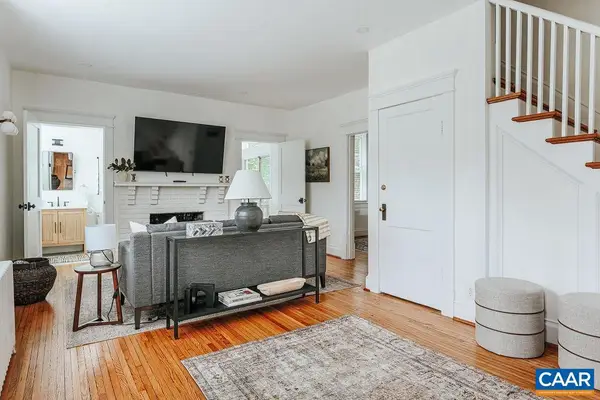 $725,000Active3 beds 2 baths1,428 sq. ft.
$725,000Active3 beds 2 baths1,428 sq. ft.126 Maywood Ln, CHARLOTTESVILLE, VA 22903
MLS# 670942Listed by: LORING WOODRIFF REAL ESTATE ASSOCIATES - New
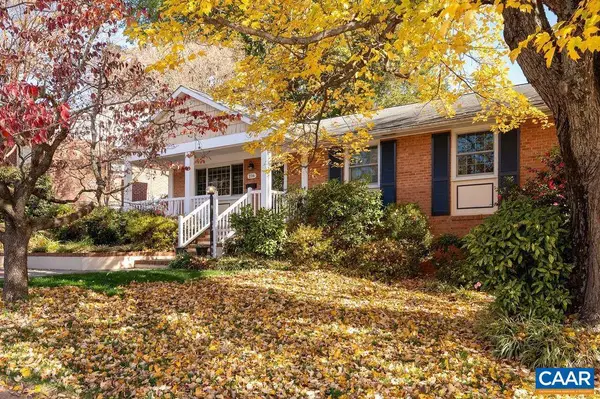 $575,000Active3 beds 3 baths2,047 sq. ft.
$575,000Active3 beds 3 baths2,047 sq. ft.216 Camellia Dr, CHARLOTTESVILLE, VA 22903
MLS# 670979Listed by: NEST REALTY GROUP 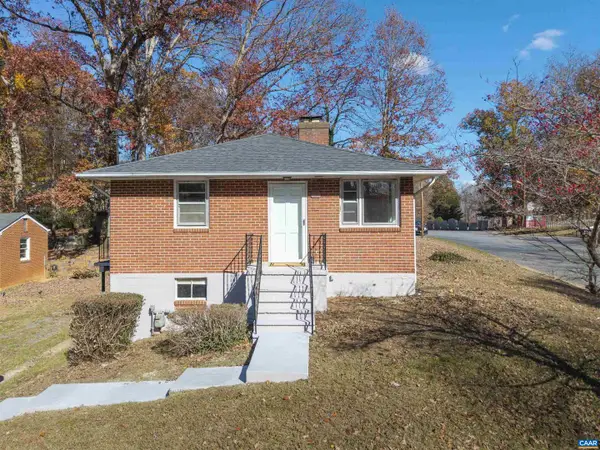 $375,000Pending3 beds 1 baths1,000 sq. ft.
$375,000Pending3 beds 1 baths1,000 sq. ft.623 North Ave, CHARLOTTESVILLE, VA 22901
MLS# 670957Listed by: NEST REALTY GROUP
