2504 Plateau Rd, Charlottesville, VA 22903
Local realty services provided by:Better Homes and Gardens Real Estate Reserve
2504 Plateau Rd,Charlottesville, VA 22903
$449,000
- 3 Beds
- 2 Baths
- 1,605 sq. ft.
- Single family
- Active
Listed by: debbie cash, lauren koch
Office: real estate iii, inc.
MLS#:665776
Source:BRIGHTMLS
Price summary
- Price:$449,000
- Price per sq. ft.:$210.8
About this home
INCREDIBLE NEW PRICE! This versatile property offers endless potential?use it as a single-family residence, a rental (over/under duplex), or explore development opportunities under the city zoning code. Built by the original owner, the home features solid construction with a durable metal roof and charming custom knotty pine kitchen cabinets. The main level offers three bedrooms, one full bath, and one half bath, while the partially finished basement includes a kitchenette, washer/dryer, and its own city water line?perfect for flexible living or rental income. The home recently had brand new windows just installed. Enjoy a fenced front yard, a spacious backyard with garden space, a large storage shed/workshop, and even a greenhouse. Ting fiber-optic internet is connected. Prime location?just a short walk to UVA Hospital, campus, the stadium, and Fontaine Park. Listing Agents are related by marriage to the seller.,Formica Counter,Wood Cabinets
Contact an agent
Home facts
- Year built:1958
- Listing ID #:665776
- Added:455 day(s) ago
- Updated:November 15, 2025 at 04:12 PM
Rooms and interior
- Bedrooms:3
- Total bathrooms:2
- Full bathrooms:1
- Half bathrooms:1
- Living area:1,605 sq. ft.
Heating and cooling
- Cooling:Central A/C
- Heating:Forced Air, Natural Gas
Structure and exterior
- Roof:Metal
- Year built:1958
- Building area:1,605 sq. ft.
- Lot area:0.17 Acres
Schools
- High school:CHARLOTTESVILLE
- Middle school:WALKER & BUFORD
Utilities
- Water:Public
- Sewer:Public Sewer
Finances and disclosures
- Price:$449,000
- Price per sq. ft.:$210.8
- Tax amount:$3,540 (2024)
New listings near 2504 Plateau Rd
- New
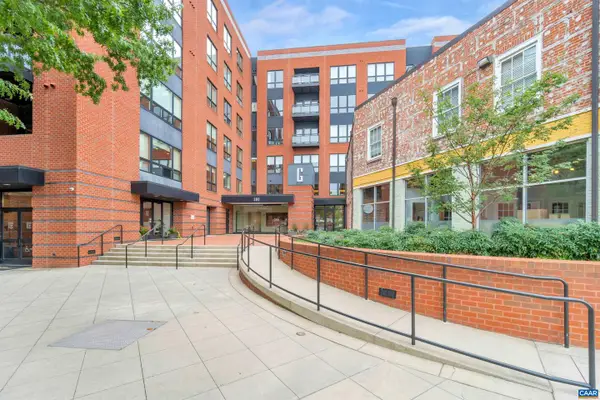 $1,725,000Active2 beds 3 baths2,285 sq. ft.
$1,725,000Active2 beds 3 baths2,285 sq. ft.200 Garrett St #612, CHARLOTTESVILLE, VA 22902
MLS# 671139Listed by: NEST REALTY GROUP - New
 $400,000Active2 beds 2 baths1,284 sq. ft.
$400,000Active2 beds 2 baths1,284 sq. ft.430 11th St, CHARLOTTESVILLE, VA 22903
MLS# 671126Listed by: YES REALTY PARTNERS - New
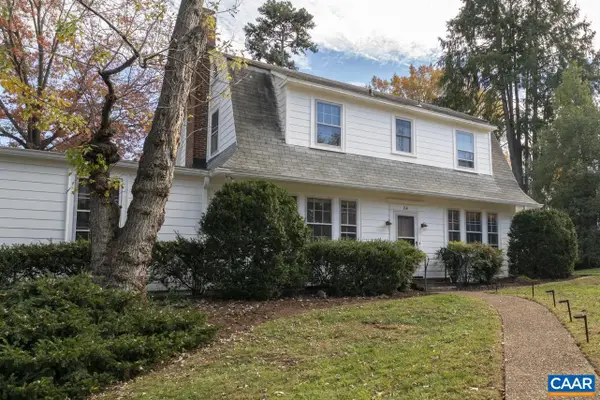 $1,395,000Active4 beds 3 baths3,081 sq. ft.
$1,395,000Active4 beds 3 baths3,081 sq. ft.114 Bollingwood Rd, CHARLOTTESVILLE, VA 22903
MLS# 670965Listed by: MCLEAN FAULCONER INC., REALTOR - Open Sun, 2 to 4pmNew
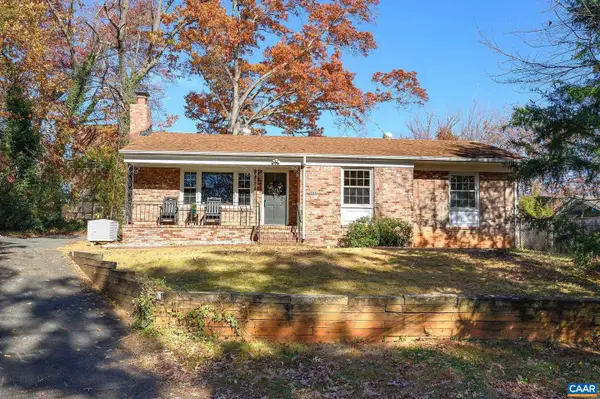 $449,999Active3 beds 3 baths2,672 sq. ft.
$449,999Active3 beds 3 baths2,672 sq. ft.2304 Shelby Dr, CHARLOTTESVILLE, VA 22901
MLS# 671044Listed by: LORING WOODRIFF REAL ESTATE ASSOCIATES - New
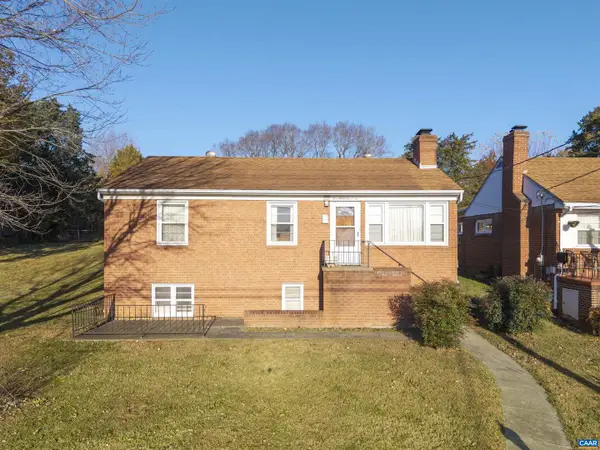 $799,000Active3 beds 2 baths1,479 sq. ft.
$799,000Active3 beds 2 baths1,479 sq. ft.1007 Saint Clair Ave, CHARLOTTESVILLE, VA 22901
MLS# 671033Listed by: NEST REALTY GROUP - New
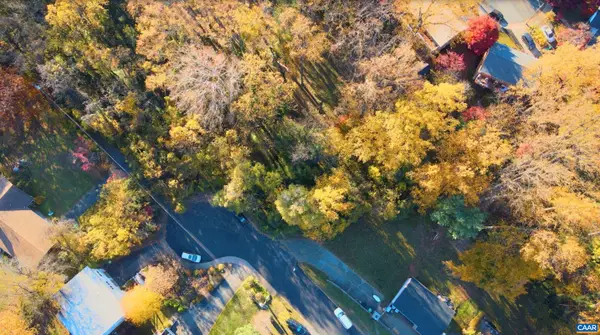 Listed by BHGRE$225,000Active0.37 Acres
Listed by BHGRE$225,000Active0.37 AcresLot A Saint Charles Ave, Charlottesville, VA 22901
MLS# 671021Listed by: BETTER HOMES & GARDENS R.E.-PATHWAYS 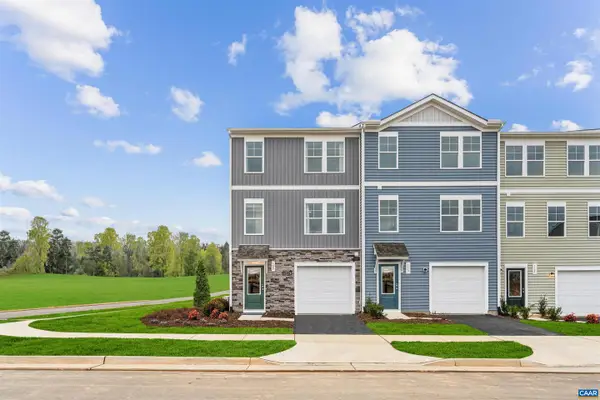 $290,890Pending3 beds 3 baths1,800 sq. ft.
$290,890Pending3 beds 3 baths1,800 sq. ft.44 Saxon St, CHARLOTTESVILLE, VA 22902
MLS# 670997Listed by: SM BROKERAGE, LLC- New
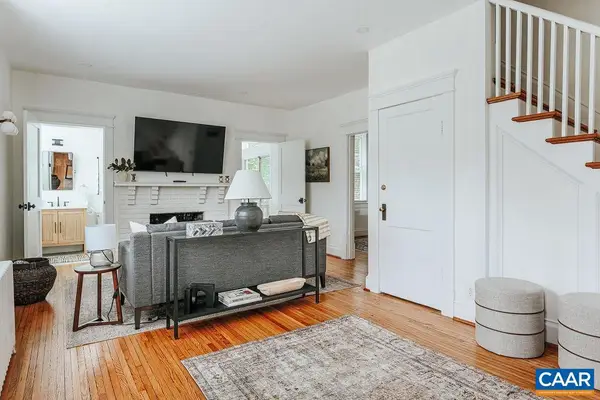 $725,000Active3 beds 2 baths1,428 sq. ft.
$725,000Active3 beds 2 baths1,428 sq. ft.126 Maywood Ln, CHARLOTTESVILLE, VA 22903
MLS# 670942Listed by: LORING WOODRIFF REAL ESTATE ASSOCIATES - New
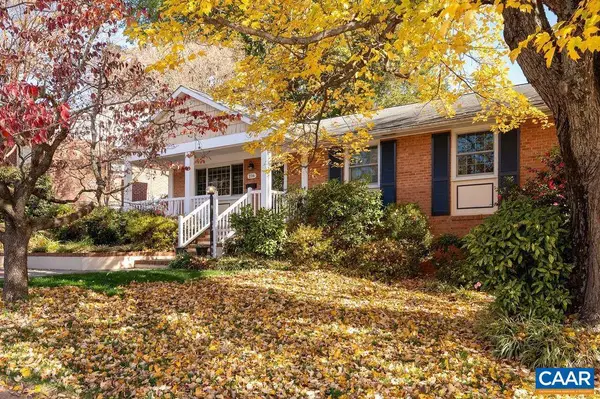 $575,000Active3 beds 3 baths2,047 sq. ft.
$575,000Active3 beds 3 baths2,047 sq. ft.216 Camellia Dr, CHARLOTTESVILLE, VA 22903
MLS# 670979Listed by: NEST REALTY GROUP 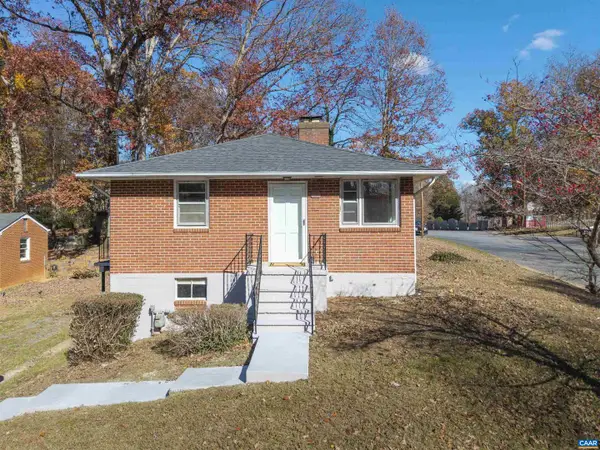 $375,000Pending3 beds 1 baths1,000 sq. ft.
$375,000Pending3 beds 1 baths1,000 sq. ft.623 North Ave, CHARLOTTESVILLE, VA 22901
MLS# 670957Listed by: NEST REALTY GROUP
