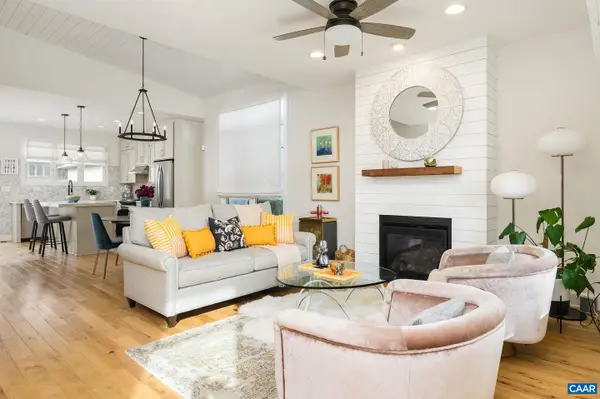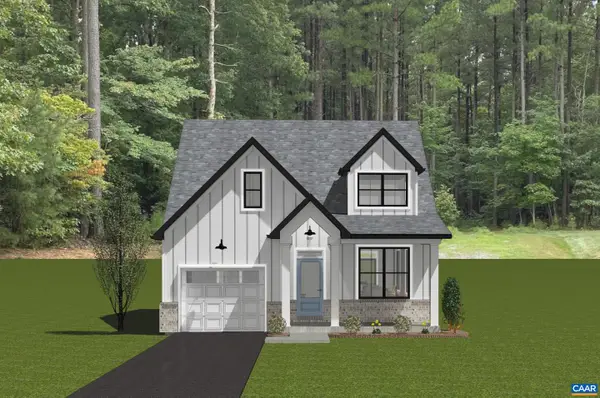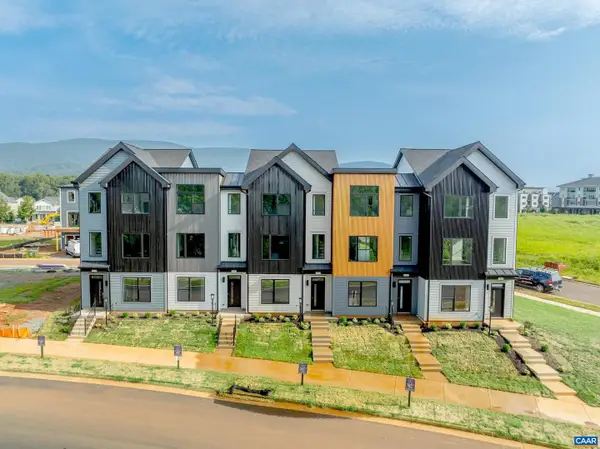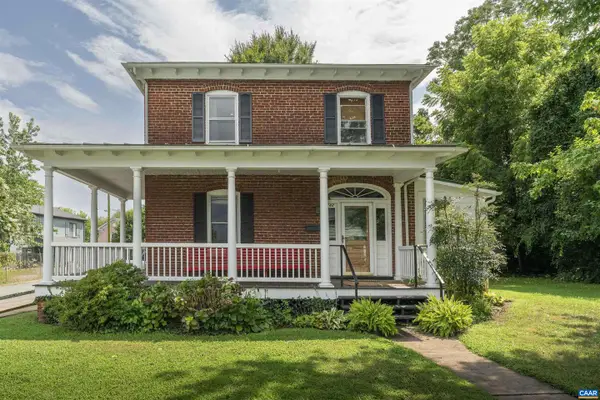2556 Summit Ridge Trl, Charlottesville, VA 22911
Local realty services provided by:Better Homes and Gardens Real Estate Premier
2556 Summit Ridge Trl,Charlottesville, VA 22911
$2,950,000
- 4 Beds
- 6 Baths
- 5,321 sq. ft.
- Single family
- Active
Upcoming open houses
- Sun, Oct 0501:00 pm - 03:00 pm
- Sun, Oct 1201:00 pm - 03:00 pm
Listed by:suzie pace
Office:pace real estate associates, llc.
MLS#:665676
Source:BRIGHTMLS
Price summary
- Price:$2,950,000
- Price per sq. ft.:$383.71
About this home
Have you ever dreamed of a totally remodeled "Park Street Style' home offering easy access to downtown and magnificent mountain views? Welcome to 2556 Summit Ridge Trail in Ashcroft. The architectural integrity of the home is evident with the generous wrap around porch framed by mature trees and majestic Blue Ridge Mountains. The welcoming foyer with hand laid hardwood floors reveals a formal dining room, two staircases, and the kitchen/living room flanked by an abundance of glass. The newly renovated kitchen boasts new high-end appliances, lavish counter tops and design features to inspire the most seasoned chefs. Primary en suite offers privacy and the unique feature of a quiet sitting area with fireplace and a beautifully transformed bathroom. Another wing of the home has 3 bedrooms, sitting loft, private bathrooms, and a luxurious roof top deck revealing the mountain views. Terrace level maintains the exceptional architecture with large family room with stone fireplace, bar and full bathroom. Three fireplaces and a three car garage completes this exceptional home.,Granite Counter,Painted Cabinets,White Cabinets
Contact an agent
Home facts
- Year built:2004
- Listing ID #:665676
- Added:111 day(s) ago
- Updated:October 01, 2025 at 10:12 AM
Rooms and interior
- Bedrooms:4
- Total bathrooms:6
- Full bathrooms:4
- Half bathrooms:2
- Living area:5,321 sq. ft.
Heating and cooling
- Cooling:Central A/C, Heat Pump(s)
- Heating:Forced Air, Heat Pump(s)
Structure and exterior
- Year built:2004
- Building area:5,321 sq. ft.
- Lot area:1.51 Acres
Schools
- High school:MONTICELLO
- Middle school:BURLEY
- Elementary school:STONE-ROBINSON
Utilities
- Water:Public
- Sewer:Septic Exists
Finances and disclosures
- Price:$2,950,000
- Price per sq. ft.:$383.71
- Tax amount:$17,190 (2025)
New listings near 2556 Summit Ridge Trl
- Open Sat, 12 to 2pmNew
 $575,000Active3 beds 2 baths1,701 sq. ft.
$575,000Active3 beds 2 baths1,701 sq. ft.509 Bennett St, CHARLOTTESVILLE, VA 22901
MLS# 669526Listed by: LORING WOODRIFF REAL ESTATE ASSOCIATES - New
 $629,900Active3 beds 3 baths1,848 sq. ft.
$629,900Active3 beds 3 baths1,848 sq. ft.22b Wardell Crest, CHARLOTTESVILLE, VA 22902
MLS# 669564Listed by: NEST REALTY GROUP - New
 $484,900Active3 beds 3 baths1,854 sq. ft.
$484,900Active3 beds 3 baths1,854 sq. ft.19a Wardell Crest, CHARLOTTESVILLE, VA 22902
MLS# 669567Listed by: NEST REALTY GROUP - New
 $484,900Active3 beds 3 baths2,353 sq. ft.
$484,900Active3 beds 3 baths2,353 sq. ft.19A Wardell Crest, Charlottesville, VA 22902
MLS# 669567Listed by: NEST REALTY GROUP - New
 $1,100,000Active3 beds 2 baths1,540 sq. ft.
$1,100,000Active3 beds 2 baths1,540 sq. ft.736 + 742 Graves St, CHARLOTTESVILLE, VA 22902
MLS# 669531Listed by: LORING WOODRIFF REAL ESTATE ASSOCIATES  $525,000Pending3 beds 1 baths1,347 sq. ft.
$525,000Pending3 beds 1 baths1,347 sq. ft.211 Robertson Ave, CHARLOTTESVILLE, VA 22903
MLS# 669523Listed by: NEST REALTY GROUP- New
 $949,000Active3 beds 2 baths1,916 sq. ft.
$949,000Active3 beds 2 baths1,916 sq. ft.303 Alderman Rd, CHARLOTTESVILLE, VA 22903
MLS# 669452Listed by: LORING WOODRIFF REAL ESTATE ASSOCIATES - New
 $699,000Active3 beds 4 baths2,781 sq. ft.
$699,000Active3 beds 4 baths2,781 sq. ft.105 Kelsey Ct, CHARLOTTESVILLE, VA 22903
MLS# 669421Listed by: NEST REALTY GROUP  $545,000Pending4 beds 3 baths1,880 sq. ft.
$545,000Pending4 beds 3 baths1,880 sq. ft.613 Shamrock Rd, CHARLOTTESVILLE, VA 22903
MLS# 669420Listed by: DONNA GOINGS REAL ESTATE LLC $549,000Pending3 beds 3 baths2,395 sq. ft.
$549,000Pending3 beds 3 baths2,395 sq. ft.714 West St, CHARLOTTESVILLE, VA 22903
MLS# 669375Listed by: LORING WOODRIFF REAL ESTATE ASSOCIATES
