27A Sablewood Dr, Charlottesville, VA 22911
Local realty services provided by:Better Homes and Gardens Real Estate Pathways
27A Sablewood Dr,Charlottesville, VA 22911
$759,900
- 4 Beds
- 4 Baths
- 4,437 sq. ft.
- Single family
- Active
Listed by: amanda kate lemon
Office: nest realty group
MLS#:662550
Source:CHARLOTTESVILLE
Price summary
- Price:$759,900
- Price per sq. ft.:$171.26
- Monthly HOA dues:$58.33
About this home
Discover The Grove at Brookhill, a new, serene neighborhood surrounded by woods and conveniently located near Route 29 North in Charlottesville. This to-be-built, Redwood farmhouse offers a spacious kitchen with a walk-in pantry, plus a drop zone off the two-car garage for seamless entry. The main-level primary suite boasts a large walk-in closet, while the upstairs includes two additional bedrooms, a shared bath, and a spacious unfinished loft. Finish the loft for even more living space! The walkout basement includes a rec room, a bedroom, and a full bath. Designed with quality in mind, the home features 2x6 exterior walls, real stone accents, oak stairs, solid core doors, wood shelving, a tankless water heater, and a 95% efficient Trane HVAC system. Select your preferred homesite and make it yours today! Photos are of a similar completed home; lot premiums may apply. ~8-9 month build timeframe
Contact an agent
Home facts
- Year built:2026
- Listing ID #:662550
- Added:227 day(s) ago
- Updated:November 13, 2025 at 04:11 PM
Rooms and interior
- Bedrooms:4
- Total bathrooms:4
- Full bathrooms:3
- Half bathrooms:1
- Living area:4,437 sq. ft.
Heating and cooling
- Cooling:Central Air
- Heating:Central, Forced Air, Heat Pump, Natural Gas
Structure and exterior
- Year built:2026
- Building area:4,437 sq. ft.
- Lot area:0.13 Acres
Schools
- High school:Albemarle
- Middle school:Lakeside
- Elementary school:Hollymead
Utilities
- Water:Public
- Sewer:Public Sewer
Finances and disclosures
- Price:$759,900
- Price per sq. ft.:$171.26
- Tax amount:$6,490 (2025)
New listings near 27A Sablewood Dr
- New
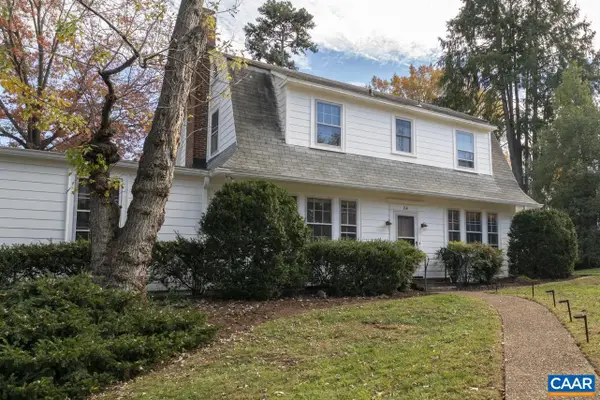 $1,395,000Active4 beds 3 baths3,081 sq. ft.
$1,395,000Active4 beds 3 baths3,081 sq. ft.114 Bollingwood Rd, CHARLOTTESVILLE, VA 22903
MLS# 670965Listed by: MCLEAN FAULCONER INC., REALTOR - New
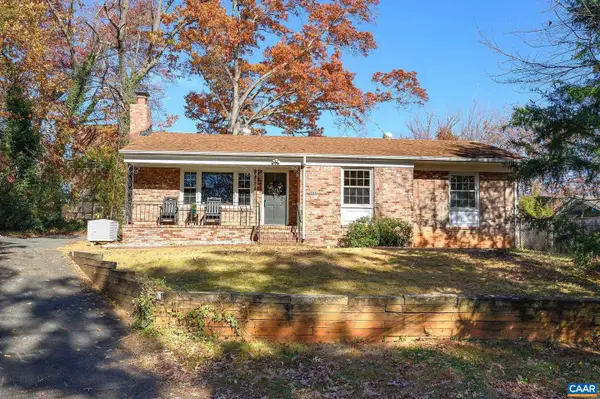 $449,999Active3 beds 3 baths2,672 sq. ft.
$449,999Active3 beds 3 baths2,672 sq. ft.2304 Shelby Dr, CHARLOTTESVILLE, VA 22901
MLS# 671044Listed by: LORING WOODRIFF REAL ESTATE ASSOCIATES - New
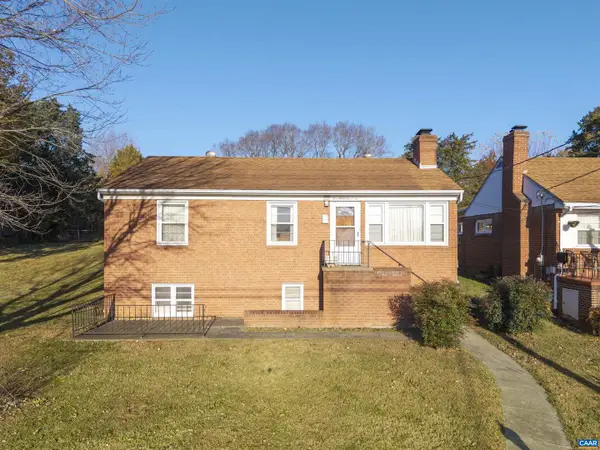 $799,000Active3 beds 2 baths1,479 sq. ft.
$799,000Active3 beds 2 baths1,479 sq. ft.1007 Saint Clair Ave, CHARLOTTESVILLE, VA 22901
MLS# 671033Listed by: NEST REALTY GROUP - New
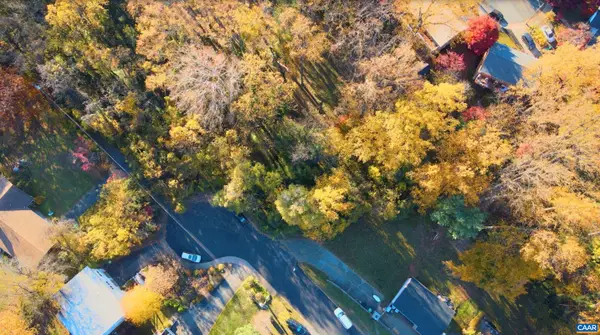 Listed by BHGRE$225,000Active0.37 Acres
Listed by BHGRE$225,000Active0.37 AcresLot A Saint Charles Ave, Charlottesville, VA 22901
MLS# 671021Listed by: BETTER HOMES & GARDENS R.E.-PATHWAYS 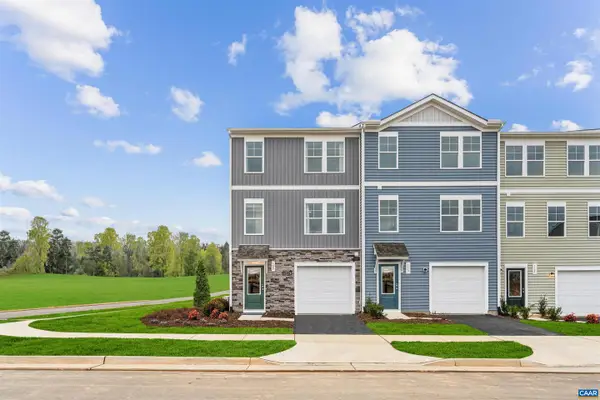 $290,890Pending3 beds 3 baths1,800 sq. ft.
$290,890Pending3 beds 3 baths1,800 sq. ft.44 Saxon St, CHARLOTTESVILLE, VA 22902
MLS# 670997Listed by: SM BROKERAGE, LLC- New
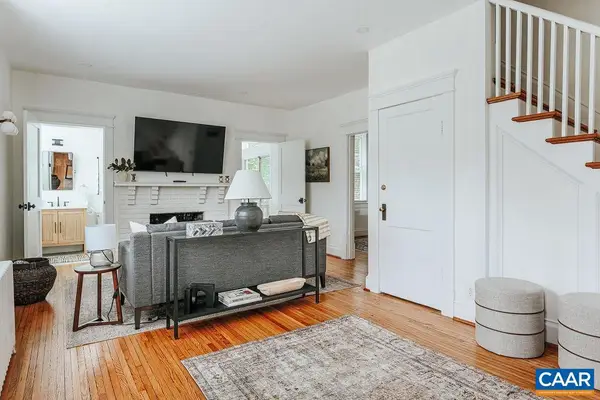 $725,000Active3 beds 2 baths1,428 sq. ft.
$725,000Active3 beds 2 baths1,428 sq. ft.126 Maywood Ln, CHARLOTTESVILLE, VA 22903
MLS# 670942Listed by: LORING WOODRIFF REAL ESTATE ASSOCIATES - New
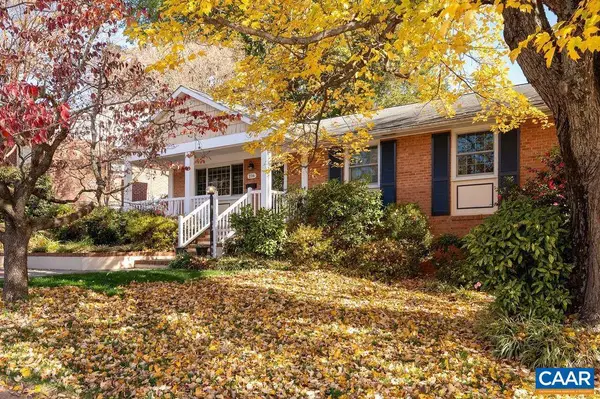 $575,000Active3 beds 3 baths2,047 sq. ft.
$575,000Active3 beds 3 baths2,047 sq. ft.216 Camellia Dr, CHARLOTTESVILLE, VA 22903
MLS# 670979Listed by: NEST REALTY GROUP 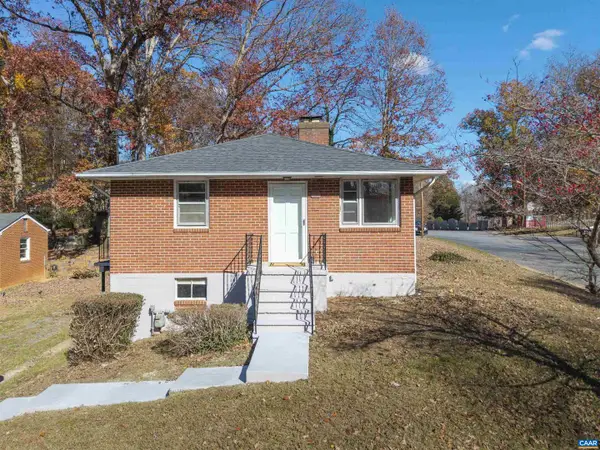 $375,000Pending3 beds 1 baths1,000 sq. ft.
$375,000Pending3 beds 1 baths1,000 sq. ft.623 North Ave, CHARLOTTESVILLE, VA 22901
MLS# 670957Listed by: NEST REALTY GROUP- New
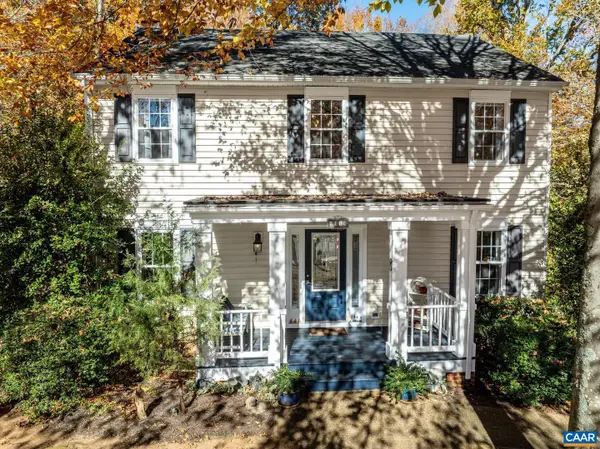 $629,900Active3 beds 3 baths2,155 sq. ft.
$629,900Active3 beds 3 baths2,155 sq. ft.1018 Ashby Pl, CHARLOTTESVILLE, VA 22901
MLS# 670952Listed by: FIND HOMES REALTY LLC - New
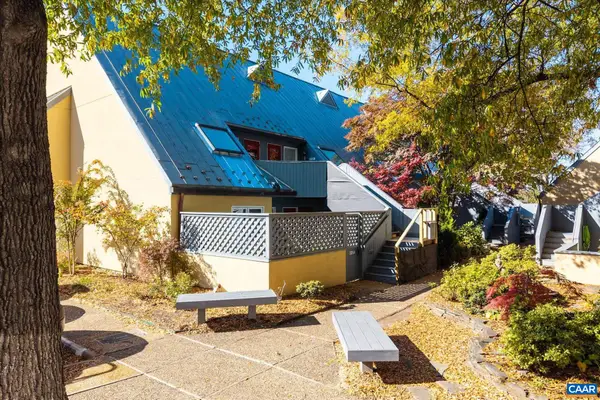 $500,000Active2 beds 2 baths1,352 sq. ft.
$500,000Active2 beds 2 baths1,352 sq. ft.301 2nd St Nw, Charlottesville, VA 22902
MLS# 670896Listed by: FRANK HARDY SOTHEBY'S INTERNATIONAL REALTY
